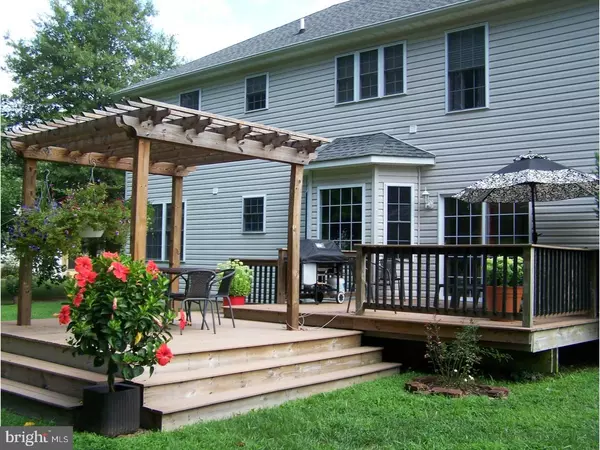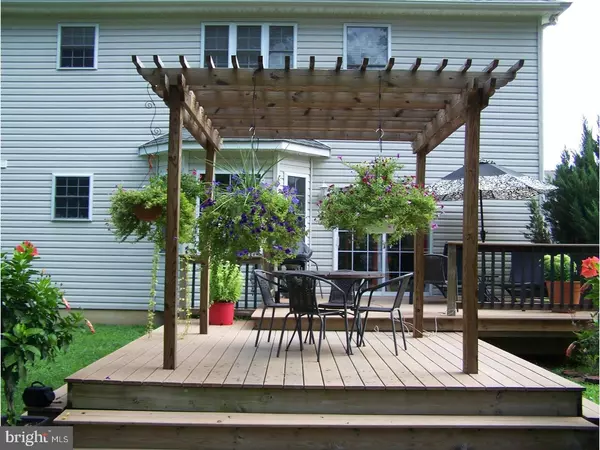$255,000
$275,000
7.3%For more information regarding the value of a property, please contact us for a free consultation.
4 Beds
3 Baths
2,578 SqFt
SOLD DATE : 07/13/2018
Key Details
Sold Price $255,000
Property Type Single Family Home
Sub Type Detached
Listing Status Sold
Purchase Type For Sale
Square Footage 2,578 sqft
Price per Sqft $98
Subdivision Hidden Oaks
MLS Listing ID 1000462282
Sold Date 07/13/18
Style Colonial
Bedrooms 4
Full Baths 2
Half Baths 1
HOA Y/N N
Abv Grd Liv Area 2,578
Originating Board TREND
Year Built 2002
Annual Tax Amount $2,387
Tax Year 2017
Lot Size 0.283 Acres
Acres 0.28
Lot Dimensions 80X154
Property Description
This is a wonderful 4 bedroom 2.5 bathroom home in the Capitol School District and is close to everything. Entering the foyer from the large front porch you will see the oak railing wrapping around the upper foyer. The living room is to the left and kitchen straight ahead. The kitchen is open to the breakfast nook and family room. It also contains all the stainless appliances needed for the gourmet of the home and a breakfast bar. The family room opens to the beautiful back yard. On the other side of the kitchen is a dining room for those special gatherings. Going up the stairs there are two sizable bedroom, a large bonus room being used as a bedroom and would make a fantastic office. And the final bedroom is the master suite, completed with a jetted tub, glass shower surround, and dual bowl vanity. The bathroom is custom tiled. The tub is a nice place to relax while reading your favorite book. The basement is completely finished and would make a great theater room, game room, you decide. The yard is beautifully landscaped. The front porch is actually usable. I think most of your time will be spent in the backyard paradise were there is a dual level deck and a pergolas. The landscaping in the back makes the entire package complete. Other amenities include hardwood floors, a newly renovated half bath, and custom tile in the other bathrooms. You deserve to own this so schedule your appointment today to see it. It's only 11 minutes to Kent General Hospital, 13 minutes to Dover Air Force Base, 59 minutes to the Delaware beaches and close enough to New York, Baltimore, and Philadelphia to take a day trip. Schedule your appointment today before this jewel is taken away from you.
Location
State DE
County Kent
Area Capital (30802)
Zoning R10
Rooms
Other Rooms Living Room, Dining Room, Primary Bedroom, Bedroom 2, Bedroom 3, Kitchen, Family Room, Bedroom 1, Other, Attic
Basement Full, Drainage System, Fully Finished
Interior
Interior Features Ceiling Fan(s), Stall Shower
Hot Water Natural Gas
Heating Gas, Heat Pump - Electric BackUp, Forced Air
Cooling Central A/C
Flooring Wood, Fully Carpeted, Tile/Brick
Fireplaces Number 1
Fireplaces Type Gas/Propane
Equipment Built-In Range, Oven - Self Cleaning, Dishwasher, Refrigerator, Disposal, Built-In Microwave
Fireplace Y
Appliance Built-In Range, Oven - Self Cleaning, Dishwasher, Refrigerator, Disposal, Built-In Microwave
Heat Source Natural Gas
Laundry Upper Floor, Basement
Exterior
Exterior Feature Deck(s), Porch(es)
Parking Features Inside Access, Garage Door Opener
Garage Spaces 5.0
Utilities Available Cable TV
Water Access N
Roof Type Pitched,Shingle
Accessibility None
Porch Deck(s), Porch(es)
Attached Garage 2
Total Parking Spaces 5
Garage Y
Building
Lot Description Level, Open, Front Yard, Rear Yard, SideYard(s)
Story 2
Foundation Concrete Perimeter
Sewer Public Sewer
Water Public
Architectural Style Colonial
Level or Stories 2
Additional Building Above Grade
New Construction N
Schools
School District Capital
Others
Senior Community No
Tax ID ED-05-06714-04-3600-000
Ownership Fee Simple
Acceptable Financing Conventional, VA, FHA 203(b)
Listing Terms Conventional, VA, FHA 203(b)
Financing Conventional,VA,FHA 203(b)
Read Less Info
Want to know what your home might be worth? Contact us for a FREE valuation!

Our team is ready to help you sell your home for the highest possible price ASAP

Bought with Paula J Cashion • RE/MAX Horizons
GET MORE INFORMATION
Broker-Owner | Lic# RM423246






