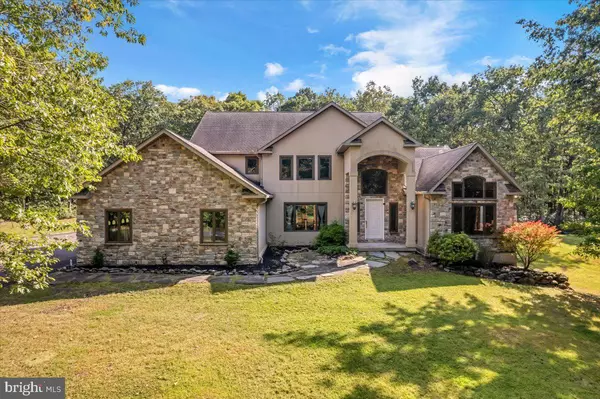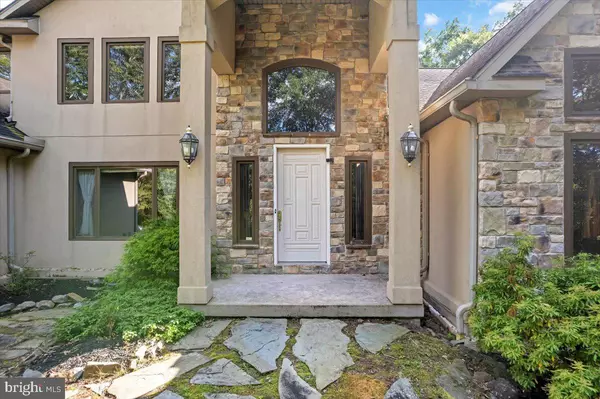$577,000
$599,999
3.8%For more information regarding the value of a property, please contact us for a free consultation.
3 Beds
3 Baths
3,778 SqFt
SOLD DATE : 01/08/2025
Key Details
Sold Price $577,000
Property Type Single Family Home
Sub Type Detached
Listing Status Sold
Purchase Type For Sale
Square Footage 3,778 sqft
Price per Sqft $152
Subdivision None Available
MLS Listing ID PALU2001958
Sold Date 01/08/25
Style Colonial
Bedrooms 3
Full Baths 3
HOA Y/N N
Abv Grd Liv Area 3,778
Originating Board BRIGHT
Year Built 2003
Annual Tax Amount $10,080
Tax Year 2022
Lot Size 3.000 Acres
Acres 3.0
Property Description
After Admiring The Lush Landscaping, Beautiful Stonework And Portico In The Front Of This Home, Take A Step Into A Life Of Luxury As You Enter The Grand Foyer To Admire The 20' Ceiling And Chandelier That Retracts For Easy Cleaning. You May Turn Right Into The Formal Living Room With Peaked Ceiling And Fireplace. Left Into The Formal Dining Room. Move Beyond And The Layout Opens To The Family Room And Eat-In Kitchen. There Is A 3-Sided Fireplace Visible From These Rooms As Well. The Main Level Primary Suite Offers Walk-In Closet, A Spacious Bath With Wrap Around Vanity And A Glass Enclosed Shower With 7 Shower Heads.
There Are 3/4" Solid Oak Hardwood Flooring Throughout With Beautiful Inlays To Add Character And Radiant Heat To Warm Your Toes When It Snows.
You Also Have A 2,464 Square Foot Basement, Already Plumbed For A 4th Bath, And A 520 Square Foot Attic Should You Desire More Space.
The Basement Has 12" Thick Foundation With 3" Thick Foam Insulation, 8' Ceiling And Double Door Egress To The Side Yard. Heating Options Include 7 Zone, Oil Fueled, Hot Water Baseboard, Radiant Floors, 2 Propane Fireplaces And The Wood Stove.
Parking Options Include Paved Driveway And A 3-car Garage With Ceiling Fans, Floor Drains, Hot/Cold Water Supply Plus An Optional Heater.
This Home Is Served By A Private Well Water With Water Softener And The Septic Was Cleaned In 2023 And Pump Replaced At The Same Time.
Home Was Custom Built In November 2003 Using All Solid Wood And Steel I Beams. All Sheathing And Roof Are 3/4" Plywood. NO OSB Board Used In This Construction. Yard Was Designed Using French Drain System To Ensure Water Flow Away From The Home. Additional Upgrades Include Central Air Conditioning, 50 Gallon Water Heater And 400 Amp Electrical Service.
Location
State PA
County Luzerne
Area Bear Creek Twp (13704)
Zoning RESIDENTIAL
Rooms
Basement Full, Walkout Level
Main Level Bedrooms 1
Interior
Hot Water Propane
Heating Baseboard - Hot Water
Cooling Central A/C
Flooring Solid Hardwood
Heat Source Propane - Owned
Exterior
Parking Features Built In, Covered Parking, Garage - Side Entry, Garage Door Opener, Oversized
Garage Spaces 3.0
Water Access N
Roof Type Shingle
Accessibility None
Attached Garage 3
Total Parking Spaces 3
Garage Y
Building
Story 2.5
Foundation Concrete Perimeter
Sewer Septic < # of BR
Water Well
Architectural Style Colonial
Level or Stories 2.5
Additional Building Above Grade, Below Grade
New Construction N
Schools
School District Wilkes-Barre Area
Others
Senior Community No
Tax ID 04-K12S4-003-022-000
Ownership Fee Simple
SqFt Source Estimated
Acceptable Financing Cash, Conventional, FHA, FHA 203(k), VA
Listing Terms Cash, Conventional, FHA, FHA 203(k), VA
Financing Cash,Conventional,FHA,FHA 203(k),VA
Special Listing Condition Standard
Read Less Info
Want to know what your home might be worth? Contact us for a FREE valuation!

Our team is ready to help you sell your home for the highest possible price ASAP

Bought with NON MEMBER • Non Subscribing Office
GET MORE INFORMATION
Broker-Owner | Lic# RM423246






