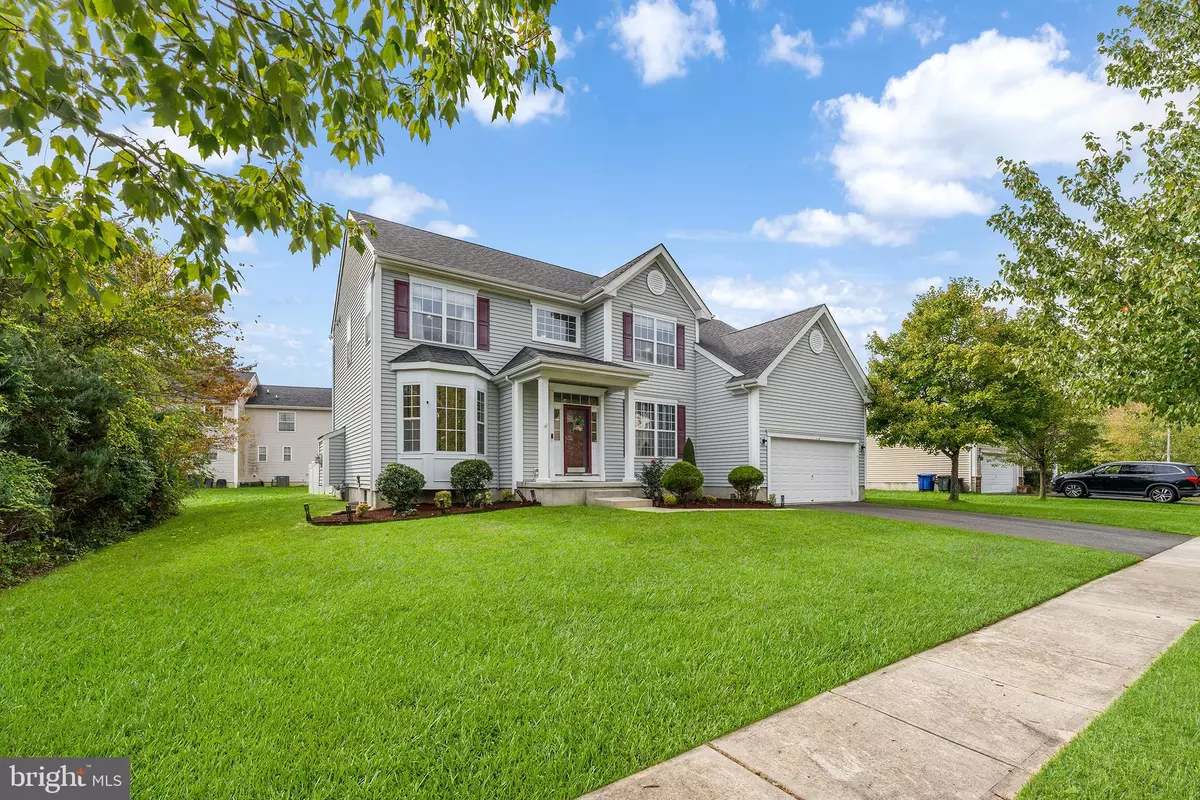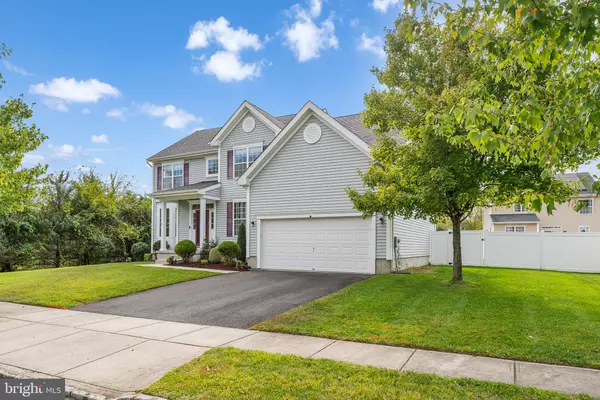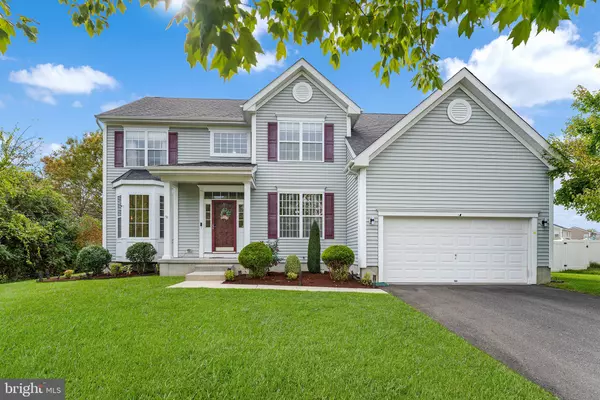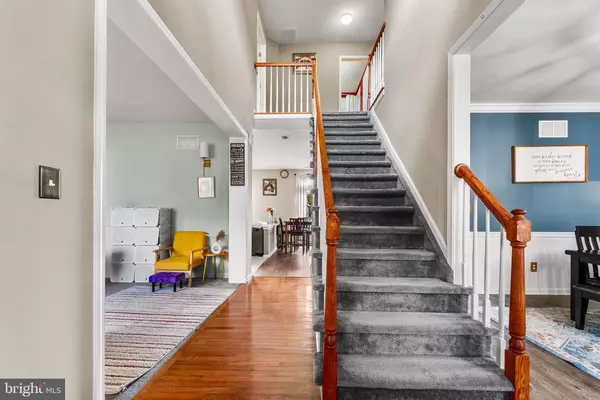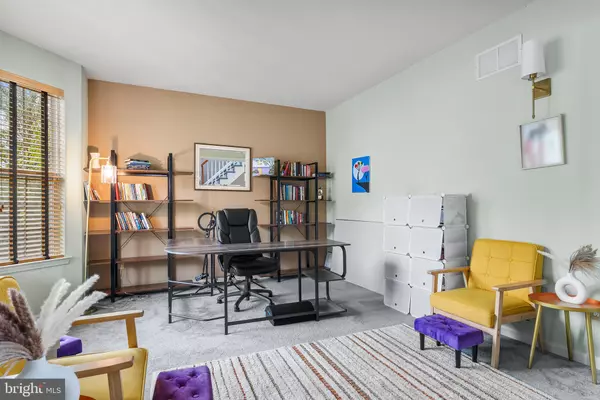$555,000
$555,000
For more information regarding the value of a property, please contact us for a free consultation.
4 Beds
4 Baths
2,255 SqFt
SOLD DATE : 01/07/2025
Key Details
Sold Price $555,000
Property Type Single Family Home
Sub Type Detached
Listing Status Sold
Purchase Type For Sale
Square Footage 2,255 sqft
Price per Sqft $246
Subdivision Preserve At Rancocas Creek
MLS Listing ID NJBL2073904
Sold Date 01/07/25
Style Colonial,Contemporary
Bedrooms 4
Full Baths 3
Half Baths 1
HOA Fees $50/mo
HOA Y/N Y
Abv Grd Liv Area 2,255
Originating Board BRIGHT
Year Built 2011
Annual Tax Amount $8,376
Tax Year 2024
Lot Dimensions 0.00 x 0.00
Property Description
Welcome to 14 Grist Mill Ct, a meticulously maintained "Andover" model home nestled in the sought-after Preserve at Rancocas Creek neighborhood in Pemberton, NJ. This stunning residence, set on a quiet cul-de-sac, offers a perfect blend of modern amenities and classic charm. Upon entering, you are welcomed by a grand foyer with elegant hardwood floors and a dramatic vaulted ceiling. The spacious kitchen features updated laminate flooring, gleaming granite countertops, rich cabinetry, stainless steel appliances, a custom backsplash, and a convenient pantry. Enjoy casual meals in the eat-in kitchen or step through sliding doors to the beautifully landscaped, fenced backyard, complete with a newer paver patio—ideal for entertaining or relaxing. The living room exudes warmth with a cozy gas fireplace, while recent upgrades like plush carpeting in the living room and bedrooms enhance the home's comfort. The fully finished basement is an entertainer's dream, featuring a bar, theater room, and a full bath. Additional highlights include a first-floor laundry room, a two-car garage equipped with an EV charger, and proximity to Fort Dix, McGuire AFB, shopping, and major highways. This home offers the perfect blend of style, comfort, and convenience—make it yours today!
Location
State NJ
County Burlington
Area Pemberton Twp (20329)
Zoning RESIDENTIAL
Rooms
Other Rooms Living Room, Primary Bedroom, Bedroom 2, Bedroom 3, Bedroom 4, Kitchen, Game Room, Family Room, Foyer, Laundry, Bonus Room, Primary Bathroom, Full Bath, Half Bath
Basement Fully Finished
Interior
Interior Features Bathroom - Jetted Tub, Bathroom - Walk-In Shower, Ceiling Fan(s), Crown Moldings, Dining Area, Family Room Off Kitchen, Floor Plan - Open, Formal/Separate Dining Room, Kitchen - Eat-In, Kitchen - Island, Walk-in Closet(s), Wood Floors, Primary Bath(s), Carpet, Bar
Hot Water Natural Gas
Heating Forced Air
Cooling Central A/C
Flooring Carpet, Luxury Vinyl Tile, Wood
Fireplaces Number 1
Fireplaces Type Gas/Propane
Equipment Oven/Range - Gas, Range Hood, Refrigerator, Stainless Steel Appliances, Washer, Dryer, Intercom
Fireplace Y
Window Features Double Pane
Appliance Oven/Range - Gas, Range Hood, Refrigerator, Stainless Steel Appliances, Washer, Dryer, Intercom
Heat Source Natural Gas
Laundry Main Floor
Exterior
Exterior Feature Patio(s)
Parking Features Garage - Front Entry
Garage Spaces 2.0
Fence Fully
Water Access N
Roof Type Shingle
Accessibility None
Porch Patio(s)
Attached Garage 2
Total Parking Spaces 2
Garage Y
Building
Story 2
Foundation Block
Sewer Public Sewer
Water Public
Architectural Style Colonial, Contemporary
Level or Stories 2
Additional Building Above Grade, Below Grade
New Construction N
Schools
School District Pemberton Township Schools
Others
Senior Community No
Tax ID 29-00812 01-00045
Ownership Fee Simple
SqFt Source Estimated
Security Features Intercom,Security System
Special Listing Condition Standard
Read Less Info
Want to know what your home might be worth? Contact us for a FREE valuation!

Our team is ready to help you sell your home for the highest possible price ASAP

Bought with Delicia Sample • Weichert Realtors-Haddonfield
GET MORE INFORMATION
Broker-Owner | Lic# RM423246

