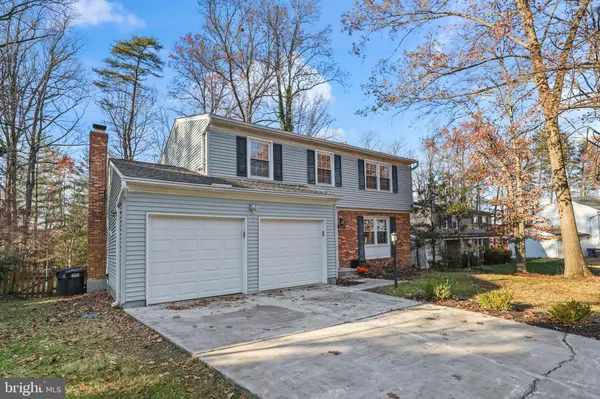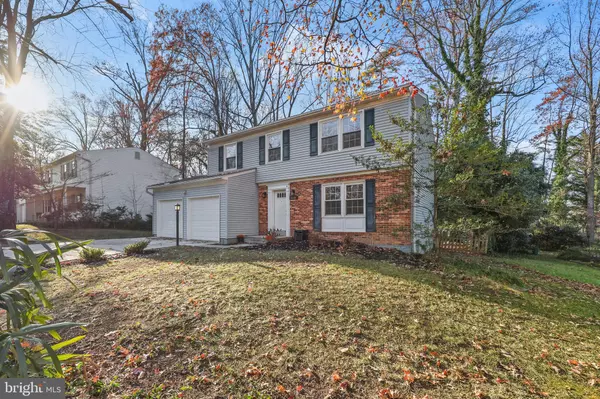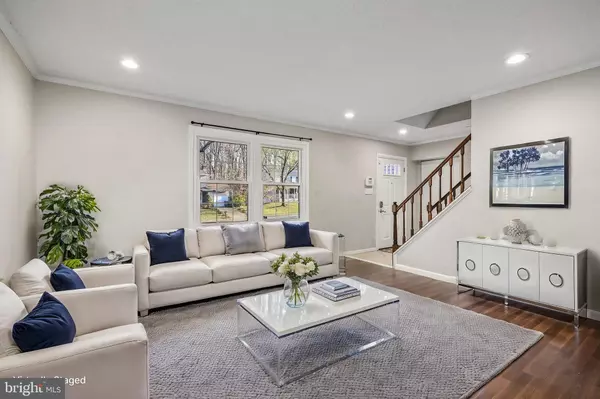$563,636
$555,000
1.6%For more information regarding the value of a property, please contact us for a free consultation.
4 Beds
3 Baths
2,128 SqFt
SOLD DATE : 01/06/2025
Key Details
Sold Price $563,636
Property Type Single Family Home
Sub Type Detached
Listing Status Sold
Purchase Type For Sale
Square Footage 2,128 sqft
Price per Sqft $264
Subdivision Newport
MLS Listing ID VAPW2083754
Sold Date 01/06/25
Style Colonial
Bedrooms 4
Full Baths 2
Half Baths 1
HOA Fees $14/ann
HOA Y/N Y
Abv Grd Liv Area 1,763
Originating Board BRIGHT
Year Built 1979
Annual Tax Amount $4,925
Tax Year 2024
Lot Size 0.256 Acres
Acres 0.26
Property Description
** Offer Deadline Sunday 12/8 @ 7:00PM**
Welcome to this Colonial-style home offering 4 bedrooms and 2.5 baths. The home welcomes you with stylish engineered wood flooring on the main level and carpeted bedrooms for added comfort. The main floor layout includes a designated dining space, a sitting room, and a living room adjacent to the kitchen, complete with a cozy fireplace. The bright kitchen features white cabinets with soft-close drawers and doors, sleek appliances, a kitchen island, and a marble backsplash, all updated in June 2015.The cozy primary suite features an ensuite bathroom, custom vanity and generously sized closet. The basement features a finished living space that is pre wired for sound, making it an entertainers dream.Outdoor highlights include a large deck, a fenced yard, and a 6x8 vinyl shed. The two-car garage offers additional convenience with Chamberlain garage door openers, replaced in 2015. Key updates include premium vinyl siding with insulation, Quantum 2 vinyl windows with Heat Mirror technology installed throughout the home, and a Carrier heat pump and cooling unit. The attic received R38 blown-in insulation and a Silver Shield radiant barrier in July 2010. Additional updates include a sump pump replacement in 2024 and a winterized sprinkler system in September 2015. This thoughtfully updated home is move-in ready, awaiting your personal touches!
Location
State VA
County Prince William
Zoning R4
Rooms
Basement Interior Access, Full, Heated
Interior
Interior Features Carpet, Ceiling Fan(s), Dining Area, Family Room Off Kitchen, Primary Bath(s), Other
Hot Water Electric
Heating Heat Pump(s)
Cooling Central A/C
Flooring Carpet, Engineered Wood
Fireplaces Number 1
Fireplaces Type Screen
Equipment Built-In Microwave, Dryer, Washer, Dishwasher, Disposal, Refrigerator, Icemaker, Stove
Fireplace Y
Appliance Built-In Microwave, Dryer, Washer, Dishwasher, Disposal, Refrigerator, Icemaker, Stove
Heat Source Electric
Laundry Has Laundry
Exterior
Parking Features Garage - Front Entry, Covered Parking, Garage Door Opener
Garage Spaces 6.0
Amenities Available Common Grounds
Water Access N
Accessibility None
Attached Garage 2
Total Parking Spaces 6
Garage Y
Building
Story 3
Foundation Permanent, Other
Sewer Public Sewer
Water Public
Architectural Style Colonial
Level or Stories 3
Additional Building Above Grade, Below Grade
New Construction N
Schools
Elementary Schools Leesylvania
Middle Schools Potomac
High Schools Potomac
School District Prince William County Public Schools
Others
HOA Fee Include Common Area Maintenance
Senior Community No
Tax ID 8390-05-9475
Ownership Fee Simple
SqFt Source Assessor
Special Listing Condition Standard
Read Less Info
Want to know what your home might be worth? Contact us for a FREE valuation!

Our team is ready to help you sell your home for the highest possible price ASAP

Bought with Edrees Feda • Orbis Realty, Inc.
GET MORE INFORMATION
Broker-Owner | Lic# RM423246






