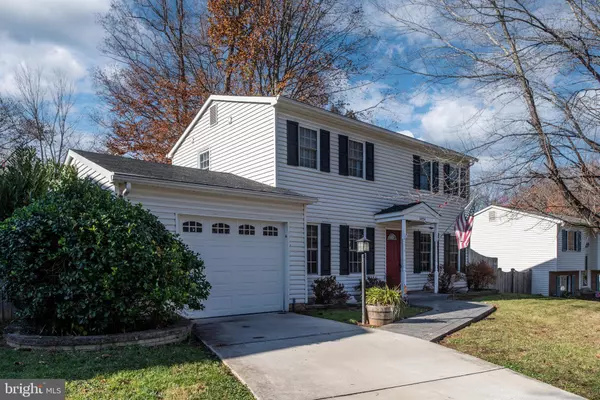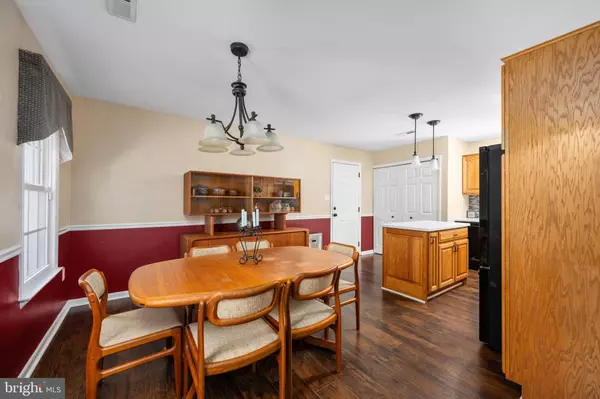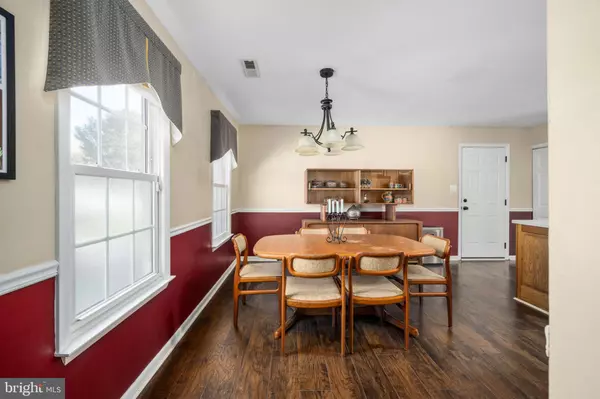$487,000
$465,000
4.7%For more information regarding the value of a property, please contact us for a free consultation.
3 Beds
3 Baths
1,408 SqFt
SOLD DATE : 01/03/2025
Key Details
Sold Price $487,000
Property Type Single Family Home
Sub Type Detached
Listing Status Sold
Purchase Type For Sale
Square Footage 1,408 sqft
Price per Sqft $345
Subdivision Dale City
MLS Listing ID VAPW2081984
Sold Date 01/03/25
Style Colonial
Bedrooms 3
Full Baths 2
Half Baths 1
HOA Y/N N
Abv Grd Liv Area 1,408
Originating Board BRIGHT
Year Built 1982
Annual Tax Amount $3,633
Tax Year 2024
Lot Size 7,318 Sqft
Acres 0.17
Property Description
Welcome to this lovely, immaculately maintained Colonial home that instantly says "welcome home" with its warm and inviting layout. Featuring 3 bedrooms, 2.5 baths, and a blend of beautiful hardwood flooring and cozy carpet throughout, this home is move-in ready. The updated kitchen, neutral colors, and ceiling fans add to the comfort, while the attached garage with a back door and locked storage offer convenience. Outside, you'll love the stamped concrete entry and patio, gutter guards, and fenced-in backyard—perfect for relaxing or entertaining. With great curb appeal and a central location close to shopping, schools, highways, and commuter lots, this home truly has it all. The seller will require a 45-60 day rent-back. If you're looking for a meticulously maintained home this is it.
Location
State VA
County Prince William
Zoning RPC
Interior
Interior Features Breakfast Area, Kitchen - Table Space, Kitchen - Eat-In, Primary Bath(s), Upgraded Countertops
Hot Water Electric
Heating Heat Pump(s)
Cooling Central A/C
Equipment Built-In Microwave, Disposal, Dishwasher, Oven/Range - Electric, Refrigerator
Fireplace N
Appliance Built-In Microwave, Disposal, Dishwasher, Oven/Range - Electric, Refrigerator
Heat Source Electric
Laundry Main Floor, Hookup
Exterior
Parking Features Garage Door Opener, Inside Access, Garage - Front Entry
Garage Spaces 1.0
Fence Wood
Water Access N
Roof Type Architectural Shingle
Accessibility None
Attached Garage 1
Total Parking Spaces 1
Garage Y
Building
Story 2
Foundation Slab
Sewer Public Sewer
Water Public
Architectural Style Colonial
Level or Stories 2
Additional Building Above Grade, Below Grade
New Construction N
Schools
High Schools Hylton
School District Prince William County Public Schools
Others
Pets Allowed N
Senior Community No
Tax ID 8091-67-4399
Ownership Fee Simple
SqFt Source Assessor
Acceptable Financing FHA, Conventional, Cash, VA
Listing Terms FHA, Conventional, Cash, VA
Financing FHA,Conventional,Cash,VA
Special Listing Condition Standard
Read Less Info
Want to know what your home might be worth? Contact us for a FREE valuation!

Our team is ready to help you sell your home for the highest possible price ASAP

Bought with Christi Gail Huggins • EXP Realty, LLC
GET MORE INFORMATION
Broker-Owner | Lic# RM423246






