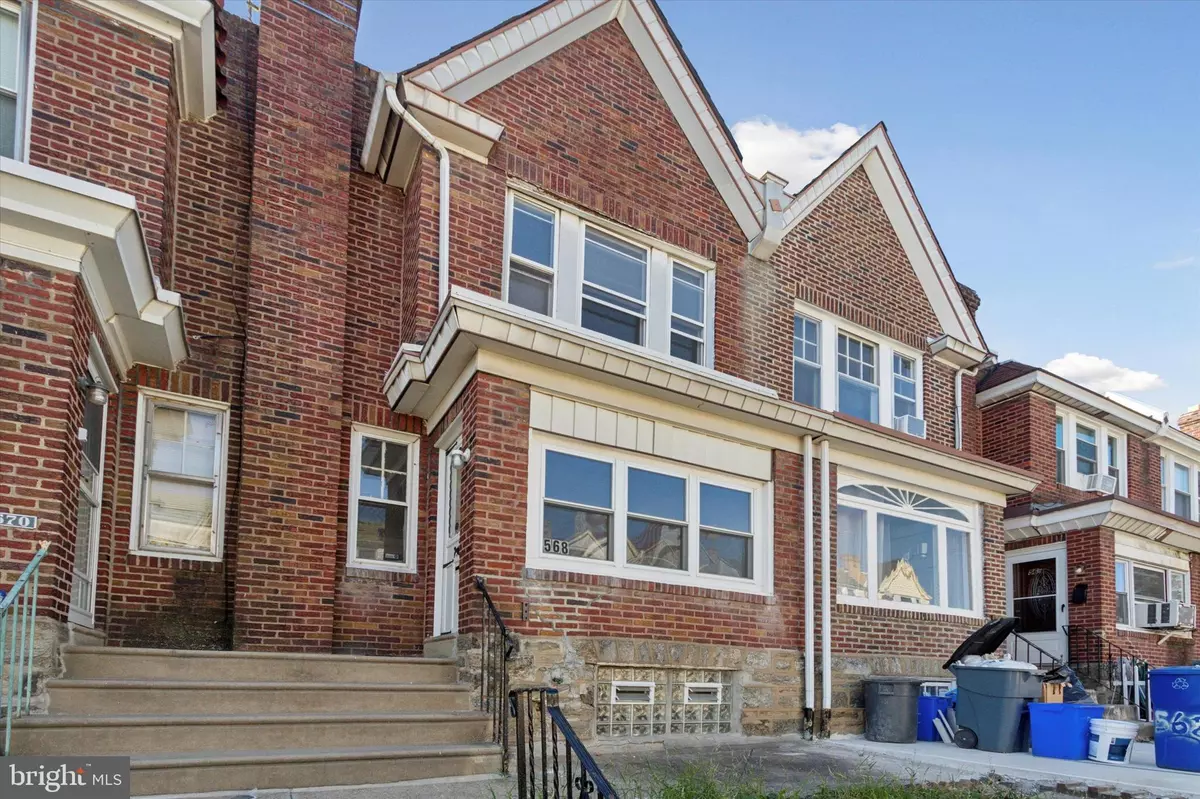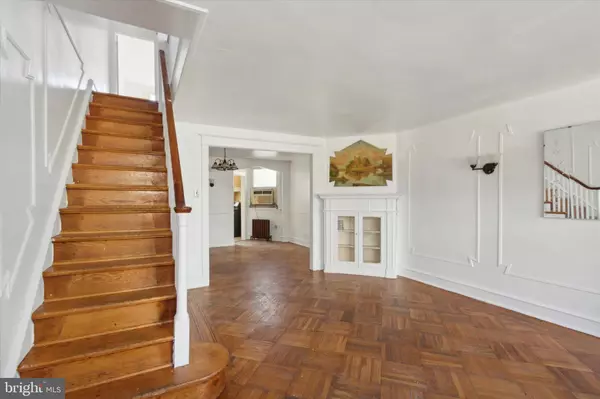$180,000
$184,900
2.7%For more information regarding the value of a property, please contact us for a free consultation.
3 Beds
1 Bath
1,234 SqFt
SOLD DATE : 01/02/2025
Key Details
Sold Price $180,000
Property Type Townhouse
Sub Type Interior Row/Townhouse
Listing Status Sold
Purchase Type For Sale
Square Footage 1,234 sqft
Price per Sqft $145
Subdivision Lawncrest
MLS Listing ID PAPH2412554
Sold Date 01/02/25
Style Straight Thru
Bedrooms 3
Full Baths 1
HOA Y/N N
Abv Grd Liv Area 1,234
Originating Board BRIGHT
Year Built 1925
Annual Tax Amount $1,846
Tax Year 2024
Lot Size 1,037 Sqft
Acres 0.02
Lot Dimensions 15.00 x 68.00
Property Description
Welcome to 568 Rosalie Street! This charming, move-in ready 3 bedroom, 1 bathroom rowhome in the desirable Lawncrest neighborhood has everything you are looking for! Enter through the front door into a gorgeous living room space. Freshly painted walls with custom trim and built in cabinets will catch your eye.
The kitchen is conveniently located next to the dining room and features tile flooring, gas cooking, ample cabinet space and a refrigerator is included. Enjoy the natural light streaming in from the windows throughout the house. All 3 bedrooms and bathroom are located upstairs. Additional features include original parquet wood floors and a basement offering laundry & plenty of storage space. Off street parking is available at the rear of the property. The garage is currently used for storage but could be converted back to a parking space. Don't miss this opportunity to own a charming home with modern updates in a convenient location, with walkable access and in close proximity to public transportation, shopping, dining and recreation. Book your tour today!
Location
State PA
County Philadelphia
Area 19120 (19120)
Zoning RSA5
Rooms
Other Rooms Living Room, Dining Room, Bedroom 2, Bedroom 3, Kitchen, Basement, Bedroom 1, Laundry, Storage Room, Bathroom 1
Basement Full, Rear Entrance, Garage Access
Interior
Interior Features Ceiling Fan(s), Chair Railings, Crown Moldings, Floor Plan - Open, Formal/Separate Dining Room, Skylight(s), Wood Floors, Built-Ins
Hot Water Natural Gas
Heating Hot Water
Cooling Window Unit(s)
Flooring Hardwood, Tile/Brick
Equipment Oven/Range - Gas, Refrigerator, Washer, Dryer
Fireplace N
Appliance Oven/Range - Gas, Refrigerator, Washer, Dryer
Heat Source Natural Gas
Laundry Basement
Exterior
Garage Spaces 1.0
Water Access N
Accessibility None
Total Parking Spaces 1
Garage N
Building
Story 2
Foundation Stone, Brick/Mortar
Sewer Public Sewer
Water Public
Architectural Style Straight Thru
Level or Stories 2
Additional Building Above Grade, Below Grade
New Construction N
Schools
School District The School District Of Philadelphia
Others
Senior Community No
Tax ID 352024700
Ownership Fee Simple
SqFt Source Assessor
Acceptable Financing Cash, Conventional, FHA, VA
Listing Terms Cash, Conventional, FHA, VA
Financing Cash,Conventional,FHA,VA
Special Listing Condition Standard
Read Less Info
Want to know what your home might be worth? Contact us for a FREE valuation!

Our team is ready to help you sell your home for the highest possible price ASAP

Bought with Pumsu Lim • Cheltenham Realty
GET MORE INFORMATION
Broker-Owner | Lic# RM423246






