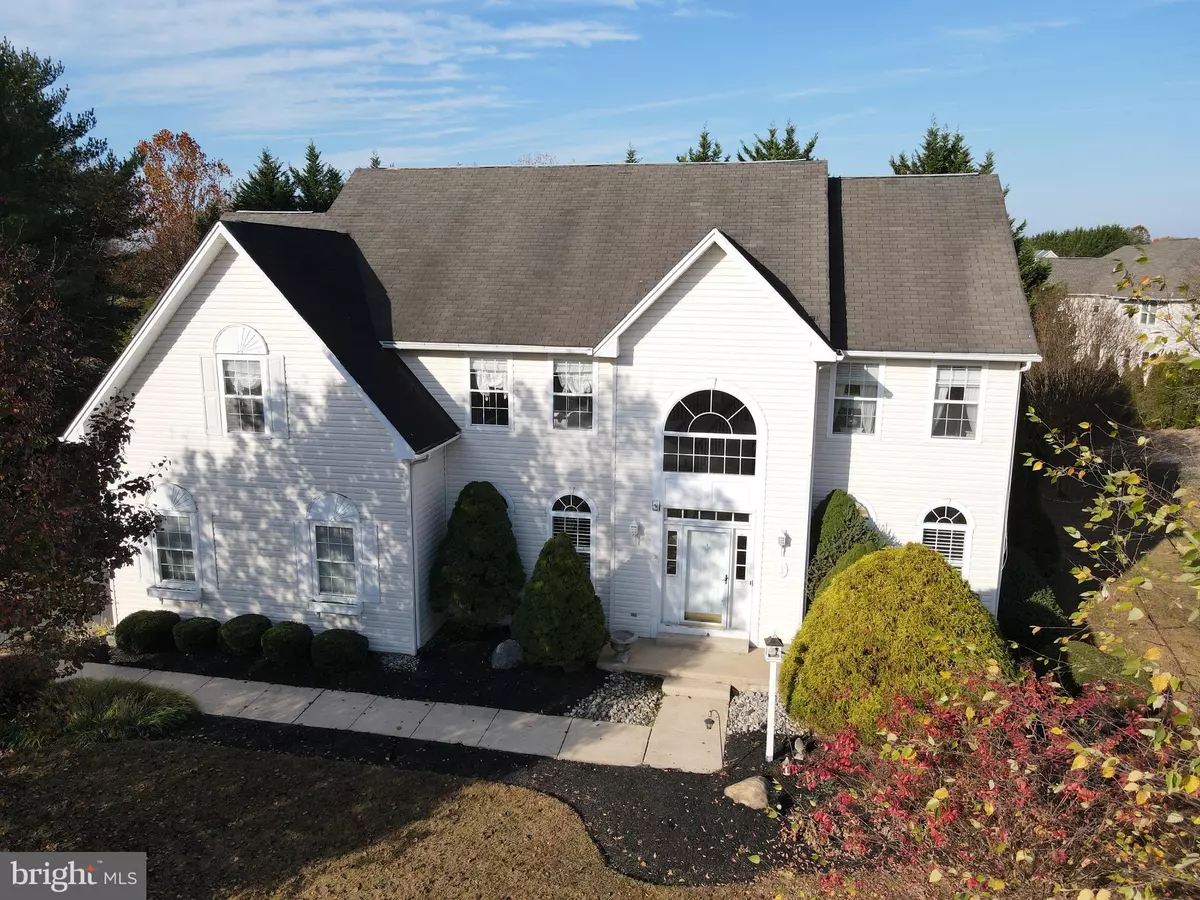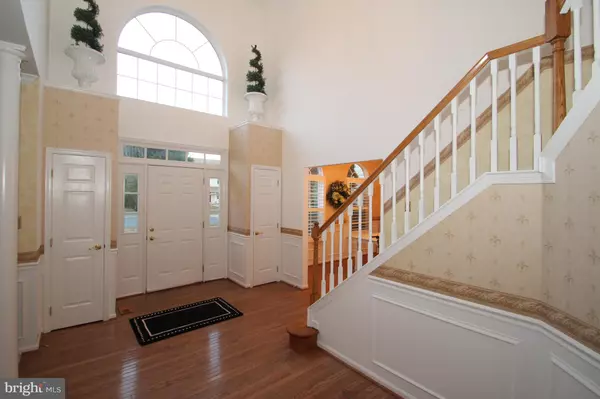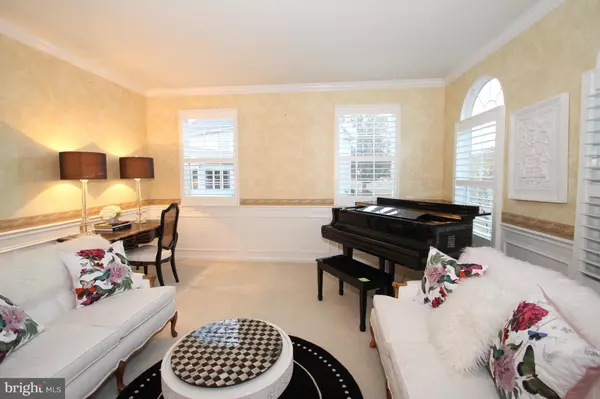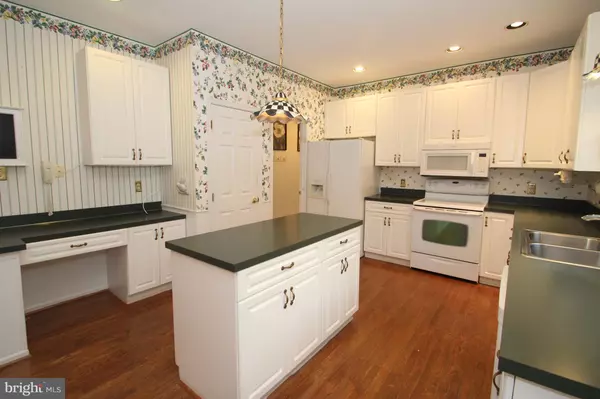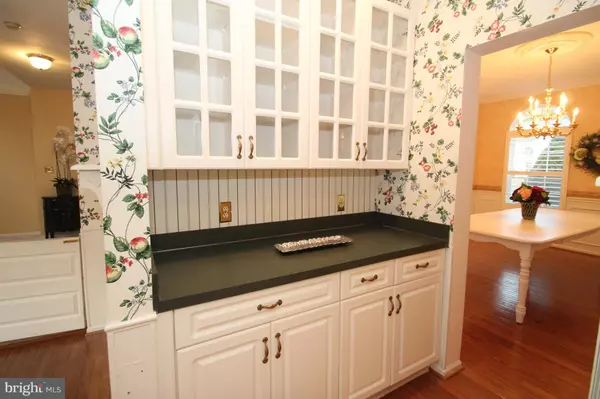$575,000
$525,000
9.5%For more information regarding the value of a property, please contact us for a free consultation.
4 Beds
4 Baths
4,150 SqFt
SOLD DATE : 12/31/2024
Key Details
Sold Price $575,000
Property Type Single Family Home
Sub Type Detached
Listing Status Sold
Purchase Type For Sale
Square Footage 4,150 sqft
Price per Sqft $138
Subdivision Meadow Glen
MLS Listing ID DENC2072008
Sold Date 12/31/24
Style Colonial
Bedrooms 4
Full Baths 3
Half Baths 1
HOA Fees $29/ann
HOA Y/N Y
Abv Grd Liv Area 3,050
Originating Board BRIGHT
Year Built 1996
Annual Tax Amount $3,981
Tax Year 2024
Lot Size 0.510 Acres
Acres 0.51
Property Description
SELLER HAS SET A DEADLINE FOR OFFERS OF THURSDAY, NOVEMBER 21ST AT 5:00 PM. Appoquinimink School District above the canal! Spacious 4 bedroom, 3 1/2 bath Colonial home with 2 car turned garage and inground pool in sought after Meadow Glen convenient to major routes, shopping, dining, and Lums Pond State Park! Priced well below recent sales, this home is a little dated and needs some work. 2 story hardwood entry flanked by formal living and dining rooms. Large 2 story family room with gas fireplace. Eat in kitchen with 42" cabinets, island, pantry, butler's pantry, recessed lights, hardwood floors, and slider to deck overlooking inground pool, shed and fenced lot. Primary bedroom with vaulted ceilings, sitting/dressing room, 2 walk in closets, and en-suite 4-piece bath with shower, double sinks and jetted tub. Finished basement with 24 x 15 rec room, full bath, plus 2 smaller finished areas.
Location
State DE
County New Castle
Area Newark/Glasgow (30905)
Zoning NC21
Rooms
Other Rooms Living Room, Dining Room, Primary Bedroom, Sitting Room, Bedroom 2, Bedroom 3, Bedroom 4, Kitchen, Family Room, Den, Laundry, Other, Recreation Room
Basement Fully Finished
Interior
Interior Features Butlers Pantry, Carpet, Ceiling Fan(s), Formal/Separate Dining Room, Kitchen - Eat-In, Kitchen - Island, Kitchen - Table Space, Pantry, Primary Bath(s), Recessed Lighting, Walk-in Closet(s), Wood Floors
Hot Water Natural Gas
Heating Forced Air
Cooling Central A/C
Flooring Carpet, Hardwood, Vinyl
Fireplaces Number 1
Fireplaces Type Gas/Propane
Equipment Built-In Microwave, Dishwasher, Oven/Range - Electric, Refrigerator, Water Heater
Fireplace Y
Appliance Built-In Microwave, Dishwasher, Oven/Range - Electric, Refrigerator, Water Heater
Heat Source Natural Gas
Laundry Main Floor
Exterior
Parking Features Garage - Side Entry
Garage Spaces 6.0
Fence Rear
Pool In Ground
Amenities Available Common Grounds
Water Access N
Accessibility None
Attached Garage 2
Total Parking Spaces 6
Garage Y
Building
Story 2
Foundation Concrete Perimeter
Sewer Public Sewer
Water Public
Architectural Style Colonial
Level or Stories 2
Additional Building Above Grade, Below Grade
Structure Type 9'+ Ceilings,2 Story Ceilings,Vaulted Ceilings
New Construction N
Schools
Middle Schools Alfred G. Waters
High Schools Appoquinimink
School District Appoquinimink
Others
HOA Fee Include Common Area Maintenance
Senior Community No
Tax ID 11-042.10-076
Ownership Fee Simple
SqFt Source Estimated
Special Listing Condition Standard
Read Less Info
Want to know what your home might be worth? Contact us for a FREE valuation!

Our team is ready to help you sell your home for the highest possible price ASAP

Bought with Clifton O Skinner • Long & Foster Real Estate, Inc.
GET MORE INFORMATION
Broker-Owner | Lic# RM423246

