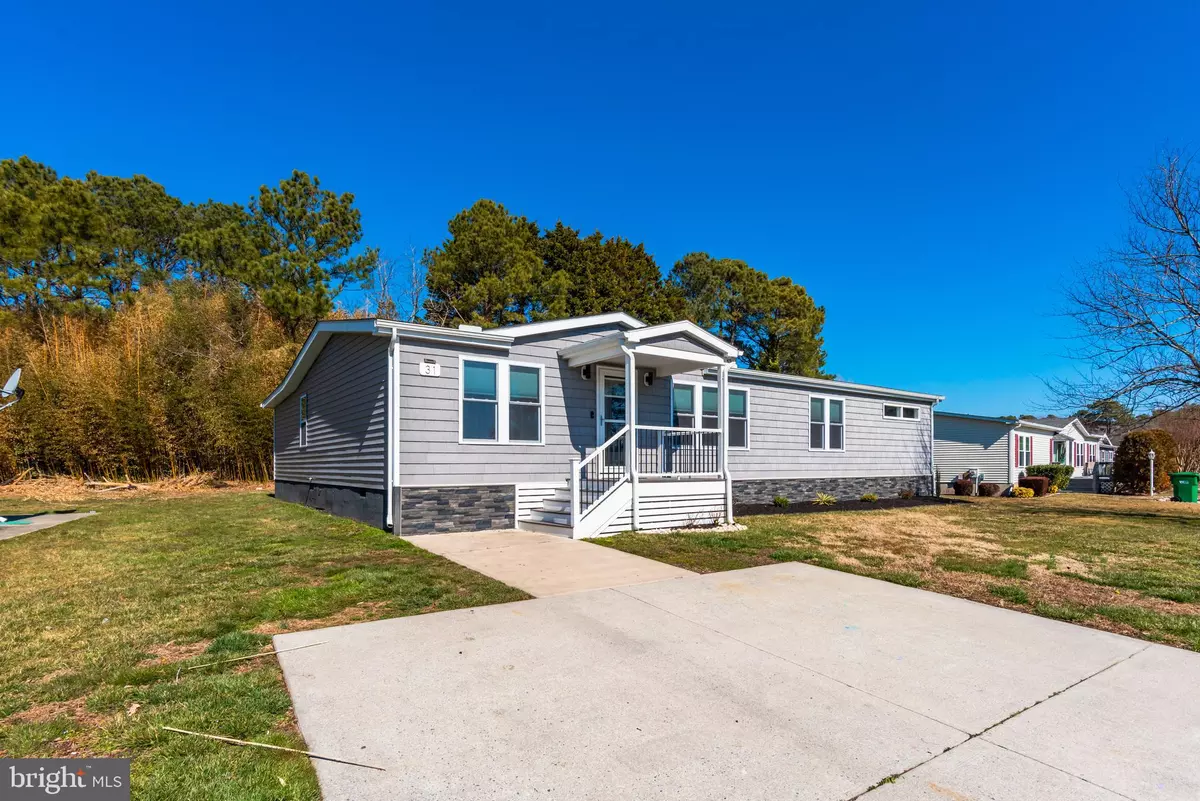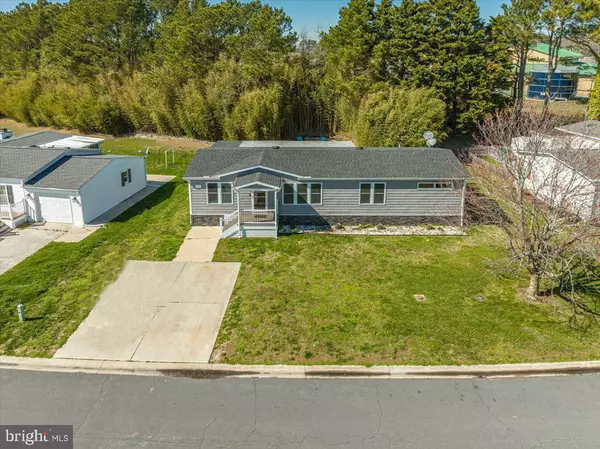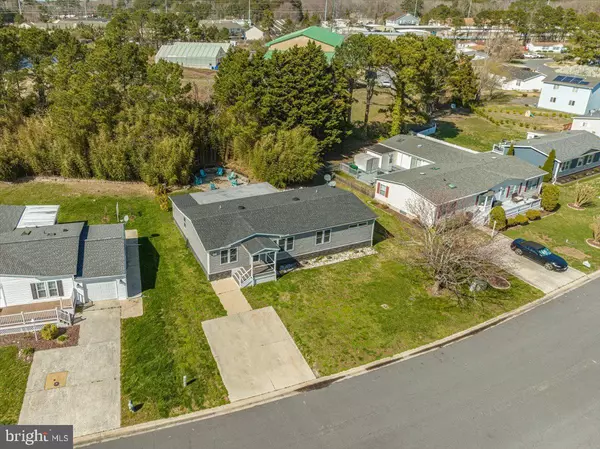$389,000
$399,999
2.7%For more information regarding the value of a property, please contact us for a free consultation.
3 Beds
2 Baths
1,952 SqFt
SOLD DATE : 12/31/2024
Key Details
Sold Price $389,000
Property Type Manufactured Home
Sub Type Manufactured
Listing Status Sold
Purchase Type For Sale
Square Footage 1,952 sqft
Price per Sqft $199
Subdivision Mystic Harbour
MLS Listing ID MDWO2023456
Sold Date 12/31/24
Style Ranch/Rambler
Bedrooms 3
Full Baths 2
HOA Fees $95/mo
HOA Y/N Y
Abv Grd Liv Area 1,952
Originating Board BRIGHT
Year Built 1990
Annual Tax Amount $2,596
Tax Year 2024
Lot Size 9,026 Sqft
Acres 0.21
Lot Dimensions 0.00 x 0.00
Property Description
Reduced and Priced to Sell! You Have to See this House to Appreciate It.
This Totally Renovated Home is in a Great West Ocean City location close to the West OC Harbor, Assateague, OC Beaches and Boardwalk. All New Stainless Steel Appliances, New Washer and Dryer. HVAC was also Replaced. Granite Counter Tops with Island In Kitchen with Built-in Wine Fridge. Open Floor Plan Allows You to Enjoy the Interior Living Space. A Four Season Room was Added in Back of House Overlooking the Fantastic Hardscape in Backyard around a Firepit. Back Room is Perfect for 2nd Den, Family Room, Kids Play Area. Custom Storage Cabinets with Open Display Area for TV or Photos in Foyer Area. Storage Large Enough for Large Kitchen Items. Ideal for Family Activity Items like Games and Electronics.
Attached Small Garage Around Back for all Your Motorized Toys! Custom Built Storage Closet/Room off 2nd Bedroom is Large Enough to use as Exercise Area, Hobbies, Kids Play Room or Just Extra Storage. House Features Anti-Fog Mirrors in Bathrooms.
Quiet Community has Low HOA Fees that Covers the Community Pool, Lawn Maintenance, Trash Pickup.
Location
State MD
County Worcester
Area West Ocean City (85)
Zoning R-5
Rooms
Main Level Bedrooms 3
Interior
Interior Features Ceiling Fan(s), Combination Kitchen/Dining, Entry Level Bedroom, Family Room Off Kitchen, Floor Plan - Open, Kitchen - Island, Primary Bath(s), Walk-in Closet(s)
Hot Water Electric
Heating Heat Pump(s)
Cooling Central A/C
Flooring Luxury Vinyl Plank
Equipment Built-In Microwave, Built-In Range, Dishwasher, Disposal, Dryer, Icemaker, Oven/Range - Electric, Stainless Steel Appliances, Refrigerator, Washer
Furnishings No
Fireplace N
Appliance Built-In Microwave, Built-In Range, Dishwasher, Disposal, Dryer, Icemaker, Oven/Range - Electric, Stainless Steel Appliances, Refrigerator, Washer
Heat Source Electric
Laundry Main Floor
Exterior
Exterior Feature Deck(s), Patio(s)
Garage Spaces 2.0
Utilities Available Cable TV Available, Phone Available
Amenities Available Pool - Outdoor
Water Access N
Accessibility None
Porch Deck(s), Patio(s)
Total Parking Spaces 2
Garage N
Building
Lot Description Rear Yard
Story 1
Foundation Permanent
Sewer Public Sewer
Water Public
Architectural Style Ranch/Rambler
Level or Stories 1
Additional Building Above Grade, Below Grade
New Construction N
Schools
School District Worcester County Public Schools
Others
Pets Allowed Y
HOA Fee Include Common Area Maintenance,Lawn Maintenance,Trash,Pool(s)
Senior Community No
Tax ID 2410313465
Ownership Fee Simple
SqFt Source Assessor
Acceptable Financing Cash, Conventional
Listing Terms Cash, Conventional
Financing Cash,Conventional
Special Listing Condition Standard
Pets Allowed No Pet Restrictions
Read Less Info
Want to know what your home might be worth? Contact us for a FREE valuation!

Our team is ready to help you sell your home for the highest possible price ASAP

Bought with Deborah K. Bennington • Berkshire Hathaway HomeServices PenFed Realty - OP
GET MORE INFORMATION
Broker-Owner | Lic# RM423246






