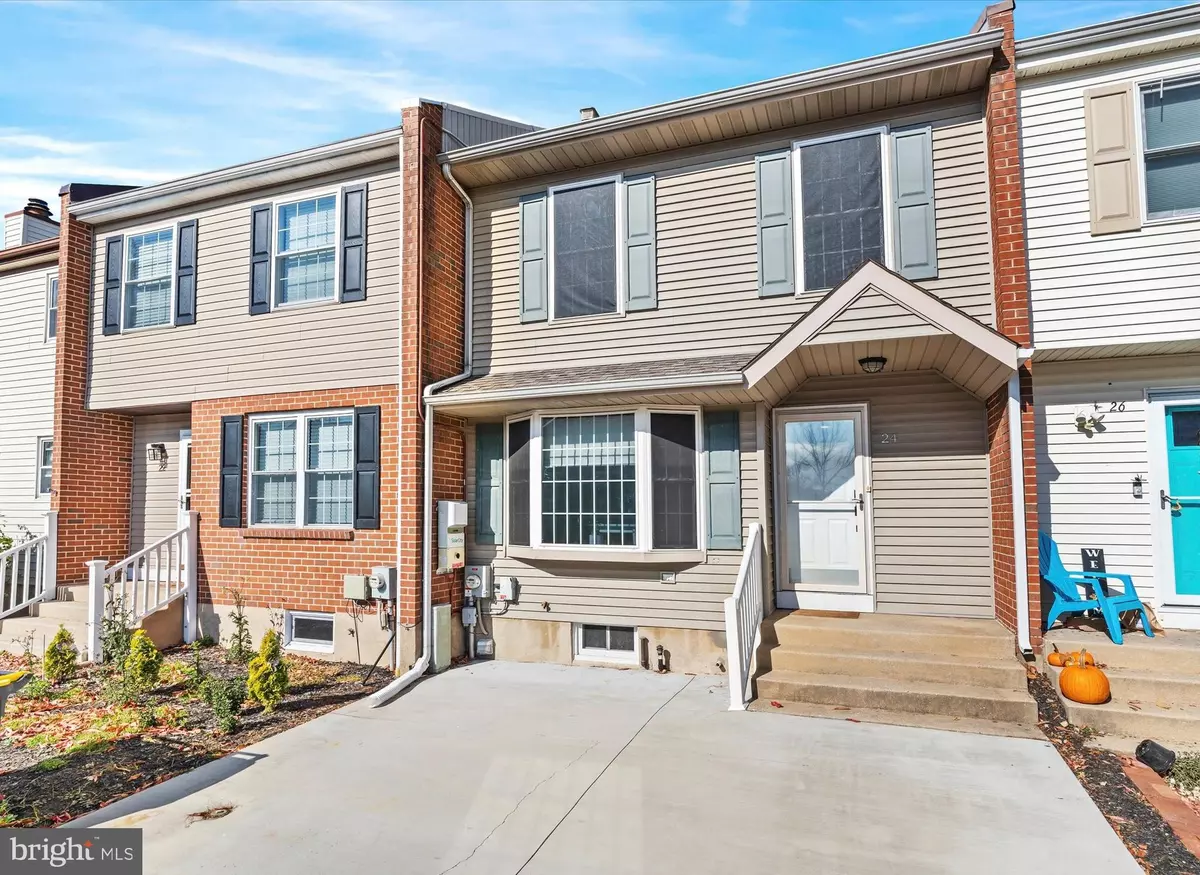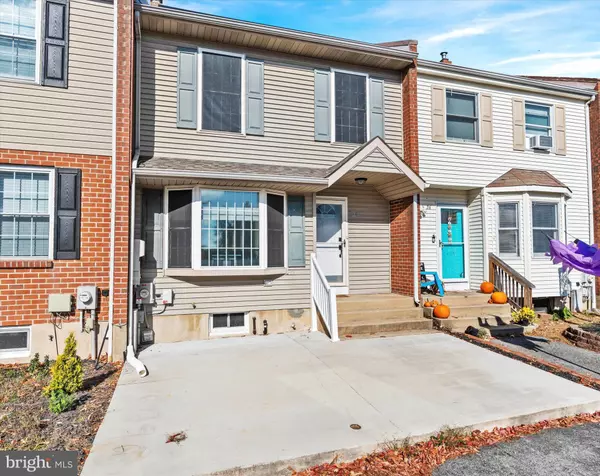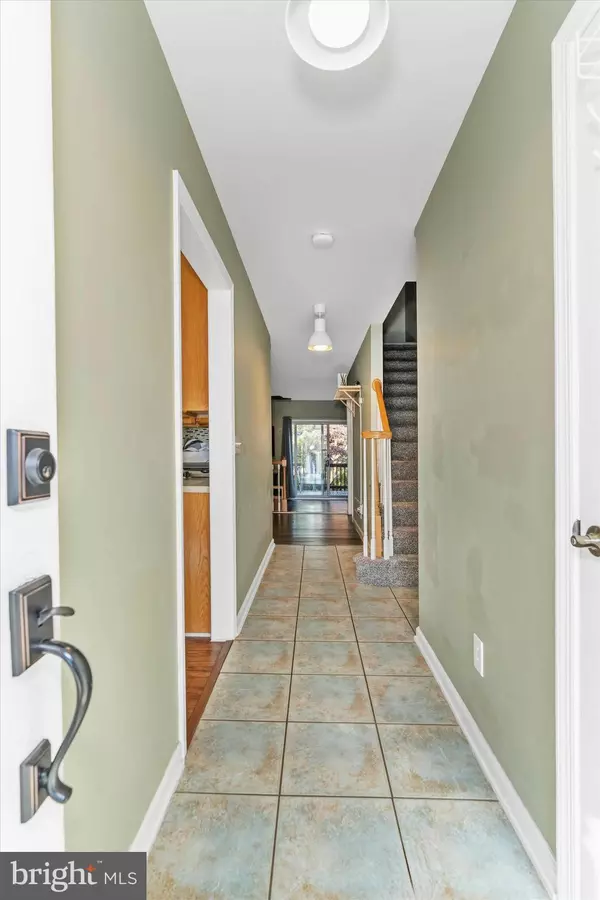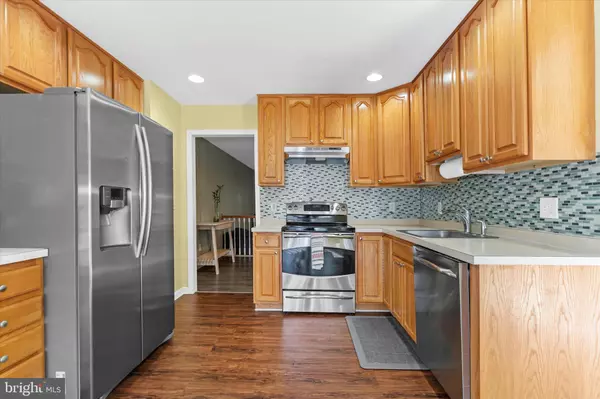$365,500
$350,000
4.4%For more information regarding the value of a property, please contact us for a free consultation.
3 Beds
3 Baths
2,000 SqFt
SOLD DATE : 12/30/2024
Key Details
Sold Price $365,500
Property Type Townhouse
Sub Type Interior Row/Townhouse
Listing Status Sold
Purchase Type For Sale
Square Footage 2,000 sqft
Price per Sqft $182
Subdivision Drummond Ridge
MLS Listing ID DENC2072018
Sold Date 12/30/24
Style Colonial
Bedrooms 3
Full Baths 2
Half Baths 1
HOA Fees $5/ann
HOA Y/N Y
Abv Grd Liv Area 1,600
Originating Board BRIGHT
Year Built 1977
Annual Tax Amount $2,826
Tax Year 2022
Lot Size 2,614 Sqft
Acres 0.06
Lot Dimensions 20.00 x 128.60
Property Description
Charming 3-Bedroom, 2.5-Bathroom Pike Creek Townhouse. Step inside to find a welcoming foyer that leads you to the spacious and open main living areas, perfect for hosting gatherings. The kitchen is to your left and features STAINLESS STEEL APPLIANCES, tile backsplash, and recessed lighting. All appliances are included. The smart Nest thermostat ensures your comfort year-round, while owned solar panels help keep energy costs low. Relax in the inviting living room where you will find sliding glass doors leading to the elevated back deck that looks out upon the tree-lined yard. Back inside and also on the main level is a powder room and a coat closet. Head to the second floor where you will find 3 bedrooms and 2 full baths. The master bedroom boasts a private master bathroom and a closet that comes complete with a closet storage system. The master bathroom boasts an updated vanity, and you'll find updated fixtures throughout the home. Don't miss this - head down to the FINISHED BASEMENT which offers level walk-out access to the fully fenced backyard—ideal for outdoor entertaining. Enjoy the tranquility of backing to trees from your covered patio situated on the FULLY FENCED YARD. Also on this level, you will find an unfinished room with laundry facilities and storage space. The BRAND-NEW WASHER & DRYER are included! Other notable features include: Vinyl Plank floors throughout all common areas & bedrooms, two designated PARKING SPOTS out front (not pictured), front patio & a pull-down attic for storage. CONVENIENTLY LOCATED near plenty of local shops and less than 5 miles from Christiana Hospital's Main Campus & the University of Delaware. Don't miss the opportunity to make 24 Cartier Court your new home. Schedule a visit today and experience the perfect blend of comfort and convenience!
Location
State DE
County New Castle
Area Newark/Glasgow (30905)
Zoning NCTH
Rooms
Other Rooms Living Room, Dining Room, Primary Bedroom, Bedroom 2, Bedroom 3, Kitchen, Family Room, Laundry
Basement Full, Outside Entrance, Fully Finished
Interior
Interior Features Primary Bath(s), Ceiling Fan(s), Attic/House Fan, Kitchen - Eat-In, Dining Area, Kitchen - Table Space, Recessed Lighting
Hot Water Electric
Heating Forced Air
Cooling Central A/C
Flooring Luxury Vinyl Plank, Vinyl
Equipment Stainless Steel Appliances
Fireplace N
Appliance Stainless Steel Appliances
Heat Source Oil
Laundry Basement
Exterior
Exterior Feature Deck(s), Patio(s)
Garage Spaces 2.0
Fence Fully
Water Access N
View Trees/Woods
Roof Type Pitched
Accessibility None
Porch Deck(s), Patio(s)
Total Parking Spaces 2
Garage N
Building
Lot Description Rear Yard
Story 2
Foundation Block
Sewer Public Sewer
Water Public
Architectural Style Colonial
Level or Stories 2
Additional Building Above Grade, Below Grade
New Construction N
Schools
School District Christina
Others
Senior Community No
Tax ID 08-042.40-120
Ownership Fee Simple
SqFt Source Assessor
Special Listing Condition Standard
Read Less Info
Want to know what your home might be worth? Contact us for a FREE valuation!

Our team is ready to help you sell your home for the highest possible price ASAP

Bought with Joelle C Waterkotte • Compass
GET MORE INFORMATION
Broker-Owner | Lic# RM423246






