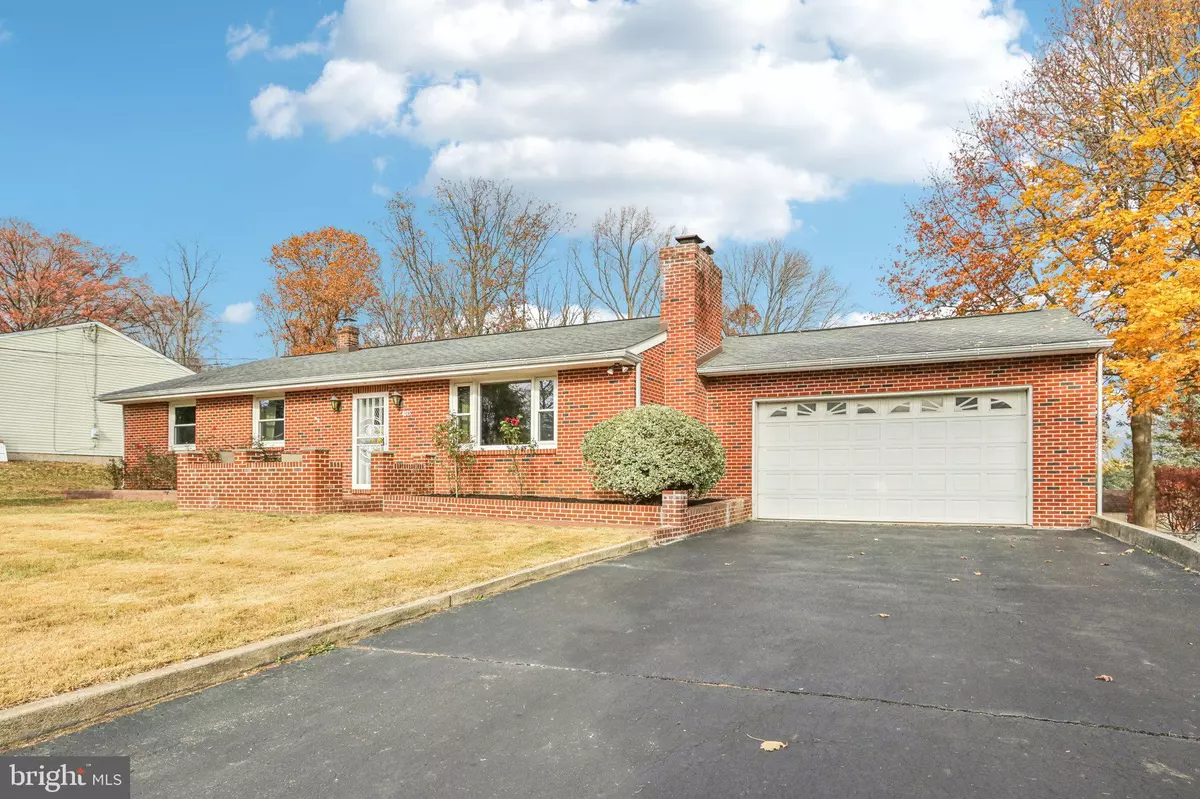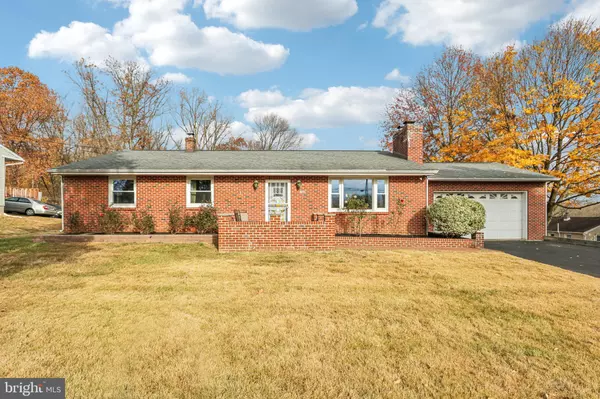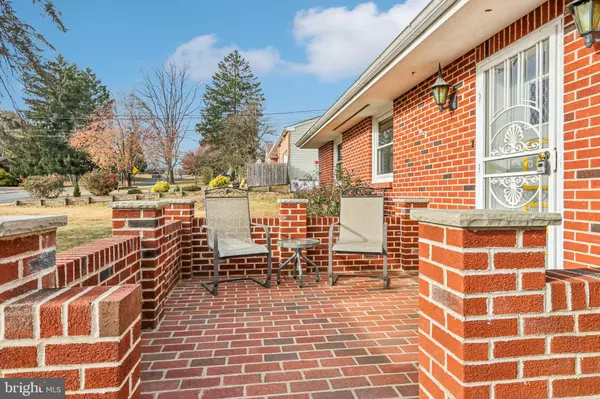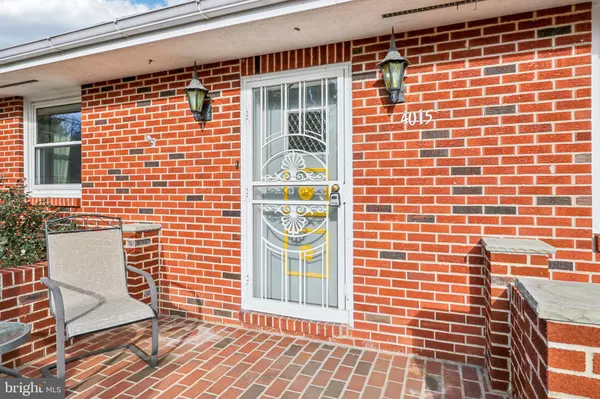$400,000
$349,900
14.3%For more information regarding the value of a property, please contact us for a free consultation.
3 Beds
3 Baths
2,536 SqFt
SOLD DATE : 12/30/2024
Key Details
Sold Price $400,000
Property Type Single Family Home
Sub Type Detached
Listing Status Sold
Purchase Type For Sale
Square Footage 2,536 sqft
Price per Sqft $157
Subdivision Highland Gardens
MLS Listing ID PADE2080012
Sold Date 12/30/24
Style Ranch/Rambler
Bedrooms 3
Full Baths 3
HOA Y/N N
Abv Grd Liv Area 1,536
Originating Board BRIGHT
Year Built 1977
Annual Tax Amount $6,101
Tax Year 2023
Lot Dimensions 100.00 x 150.00
Property Description
Every home tells a story but this one is special! Built by the original owner, a Master Stonemason, this one of a kind property has never before been on the market. The quality is in details from the way every brick was laid to the pristine interior of this home you will be hard pressed to find another built with this much quality and care. Through the front door is the living room with a beautiful bay window and hand built stone fireplace. This room invites relaxation and great conversations. The formal dining room leads to a pristine kitchen albeit wonderfully vintage! The first floor kitchen was rarely used in this family as that was not the tradition so a second more modern kitchen downstairs is where all the cooking and preparation happened. From homemade wine to aged Prosciutto to fresh pasta this kitchen is where all the good stuff happened! Great for family and entertaining this space is large and open with a fantastic retro bar that simply screams good times happen here! This home has 3 large bedrooms and 2 full bathrooms upstairs so you can easily enjoy single story living with ease but the finished basement with modern full bath offers a whole other living space with it's own entrance. Outside you will not only find a large attached 2 car garage with ample storage but in the back yard is an awesome outbuilding that could be used as a garage or huge storage space for tools, equipment or workshop. This neighborhood is quiet and peaceful but offers easy access to 322 and 95 so commuting or running errands is a breeze. This one of a kind home wont last long so please book your showing today or stop by the open houses this weekend!
Location
State PA
County Delaware
Area Upper Chichester Twp (10409)
Zoning R-10 SINGLE FAMILY
Rooms
Basement Fully Finished, Outside Entrance, Improved, Shelving, Walkout Stairs
Main Level Bedrooms 3
Interior
Hot Water Electric
Heating Hot Water
Cooling Central A/C
Flooring Engineered Wood, Ceramic Tile
Fireplaces Number 1
Fireplace Y
Heat Source Oil
Laundry Lower Floor
Exterior
Exterior Feature Porch(es)
Parking Features Garage - Front Entry, Additional Storage Area
Garage Spaces 5.0
Water Access N
Roof Type Shingle
Accessibility None
Porch Porch(es)
Attached Garage 2
Total Parking Spaces 5
Garage Y
Building
Story 2
Foundation Permanent
Sewer Public Sewer
Water Public
Architectural Style Ranch/Rambler
Level or Stories 2
Additional Building Above Grade, Below Grade
New Construction N
Schools
School District Chichester
Others
Senior Community No
Tax ID 09-00-01383-00
Ownership Fee Simple
SqFt Source Assessor
Acceptable Financing Cash, Conventional, FHA, VA
Listing Terms Cash, Conventional, FHA, VA
Financing Cash,Conventional,FHA,VA
Special Listing Condition Probate Listing
Read Less Info
Want to know what your home might be worth? Contact us for a FREE valuation!

Our team is ready to help you sell your home for the highest possible price ASAP

Bought with Lois A Dambro • Long & Foster Real Estate, Inc.
GET MORE INFORMATION
Broker-Owner | Lic# RM423246






