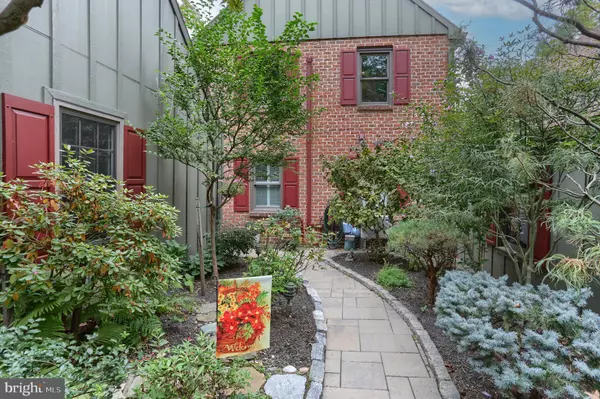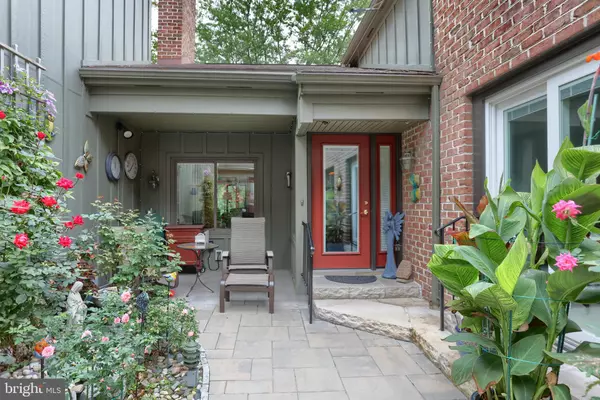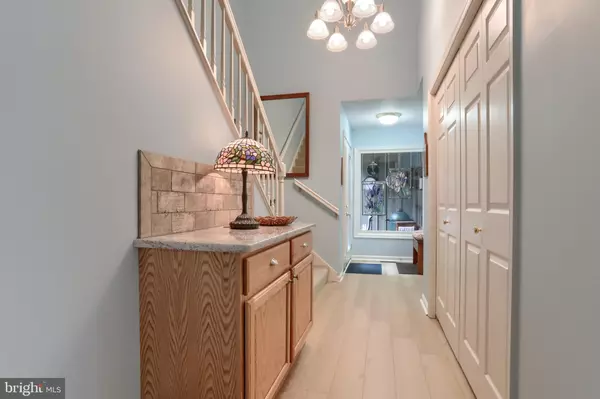$425,000
$425,000
For more information regarding the value of a property, please contact us for a free consultation.
3 Beds
4 Baths
3,172 SqFt
SOLD DATE : 12/27/2024
Key Details
Sold Price $425,000
Property Type Condo
Sub Type Condo/Co-op
Listing Status Sold
Purchase Type For Sale
Square Footage 3,172 sqft
Price per Sqft $133
Subdivision Oakmont
MLS Listing ID PADA2038150
Sold Date 12/27/24
Style Traditional
Bedrooms 3
Full Baths 2
Half Baths 2
Condo Fees $285/mo
HOA Y/N N
Abv Grd Liv Area 2,772
Originating Board BRIGHT
Year Built 1982
Annual Tax Amount $6,081
Tax Year 2024
Property Description
You will not be disappointed, this Patio Home has been totally updated and meticulously maintained. Included are many built-in features to make your life easier and more comfortable. You will be greeted by a landscaped and private front courtyard. The open first floor plan has a remodeled kitchen, granite dining room table, family room with gas fireplace, and an enclosed porch to view the wooded rear setting. The primary bedroom has a remodeled bath, large walk-in closet, and doors to the front patio. Upstairs are 2 spacious bedrooms, full bath, and large closets for storage. The finished and exposed lower level has bright & open flexible space, gas fireplace, and an enclosed sunroom. Extensive landscaping around the rear stone patio makes it feel like your private oasis. See attached list for additional features and improvements.
Location
State PA
County Dauphin
Area Derry Twp (14024)
Zoning RESIDENTIAL
Rooms
Basement Daylight, Full
Main Level Bedrooms 1
Interior
Hot Water Natural Gas
Heating Forced Air
Cooling Central A/C
Fireplaces Number 2
Fireplaces Type Gas/Propane
Fireplace Y
Heat Source Natural Gas
Exterior
Parking Features Garage Door Opener
Garage Spaces 2.0
Amenities Available None
Water Access N
View Trees/Woods
Accessibility None
Total Parking Spaces 2
Garage Y
Building
Story 3
Foundation Concrete Perimeter
Sewer Public Sewer
Water Public
Architectural Style Traditional
Level or Stories 3
Additional Building Above Grade, Below Grade
New Construction N
Schools
High Schools Hershey High School
School District Derry Township
Others
Pets Allowed Y
HOA Fee Include Common Area Maintenance,Ext Bldg Maint
Senior Community No
Tax ID 24-076-035-000-0000
Ownership Condominium
Acceptable Financing Cash, Conventional
Listing Terms Cash, Conventional
Financing Cash,Conventional
Special Listing Condition Standard
Pets Allowed Case by Case Basis
Read Less Info
Want to know what your home might be worth? Contact us for a FREE valuation!

Our team is ready to help you sell your home for the highest possible price ASAP

Bought with Kathleen M Lomonaco • Realty One Group Restore - Collegeville
GET MORE INFORMATION
Broker-Owner | Lic# RM423246






