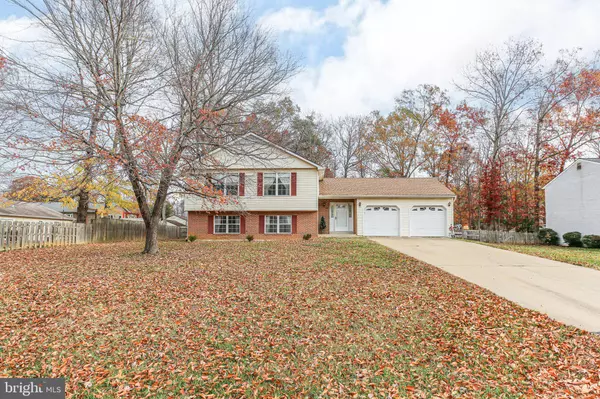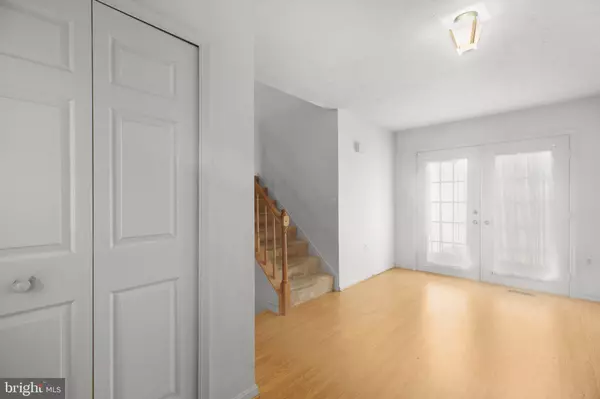$398,350
$390,000
2.1%For more information regarding the value of a property, please contact us for a free consultation.
5 Beds
3 Baths
2,511 SqFt
SOLD DATE : 12/23/2024
Key Details
Sold Price $398,350
Property Type Single Family Home
Sub Type Detached
Listing Status Sold
Purchase Type For Sale
Square Footage 2,511 sqft
Price per Sqft $158
Subdivision Sweetbriar Woods
MLS Listing ID VAST2034418
Sold Date 12/23/24
Style Split Level
Bedrooms 5
Full Baths 3
HOA Y/N N
Abv Grd Liv Area 1,320
Originating Board BRIGHT
Year Built 1989
Annual Tax Amount $2,484
Tax Year 2022
Lot Size 0.303 Acres
Acres 0.3
Property Description
Step into this spacious 5 bedroom 3 bathroom home with endless potential! This property offers a generous amount of space with an upper level living area and lower level large rec room just waiting for your personal touch. With some cosmetic updates like fresh paint and new flooring, this house has the opportunity to truly shine. Kitchen wallpaper has been removed, mudding complete and ready for your paint choice! The bones are good with the roof being replaced five years, newer heat pump and new deck. There is plenty of parking with a 2 car garage and concrete driveway. The location is perfect being close to downtown Fredericksburg and the Virginia Railway Express for commuters. Don't miss this opportunity to own a detached home with this amount of space under $400,000 in a Stafford County NO HOA community!!
Location
State VA
County Stafford
Zoning R1
Rooms
Basement Fully Finished, Walkout Stairs
Main Level Bedrooms 3
Interior
Interior Features Bathroom - Walk-In Shower, Bathroom - Tub Shower, Carpet, Ceiling Fan(s), Combination Kitchen/Dining, Family Room Off Kitchen, Kitchen - Eat-In, Primary Bath(s)
Hot Water Electric
Heating Heat Pump(s)
Cooling None
Fireplaces Number 1
Fireplaces Type Wood
Equipment Built-In Microwave, Dishwasher, Dryer, Oven/Range - Electric
Fireplace Y
Appliance Built-In Microwave, Dishwasher, Dryer, Oven/Range - Electric
Heat Source Electric
Laundry Dryer In Unit, Lower Floor, Hookup
Exterior
Exterior Feature Deck(s), Porch(es)
Parking Features Garage - Front Entry, Garage Door Opener
Garage Spaces 8.0
Fence Rear, Wood
Water Access N
Roof Type Shingle
Accessibility None
Porch Deck(s), Porch(es)
Attached Garage 2
Total Parking Spaces 8
Garage Y
Building
Lot Description Level
Story 2
Foundation Slab, Crawl Space
Sewer Public Sewer
Water Public
Architectural Style Split Level
Level or Stories 2
Additional Building Above Grade, Below Grade
New Construction N
Schools
Elementary Schools Ferry Farm
Middle Schools Dixon-Smith
High Schools Stafford
School District Stafford County Public Schools
Others
Senior Community No
Tax ID 54W 1 15
Ownership Fee Simple
SqFt Source Assessor
Special Listing Condition Standard
Read Less Info
Want to know what your home might be worth? Contact us for a FREE valuation!

Our team is ready to help you sell your home for the highest possible price ASAP

Bought with Erin G Lewis • River Fox Realty, LLC
GET MORE INFORMATION
Broker-Owner | Lic# RM423246






