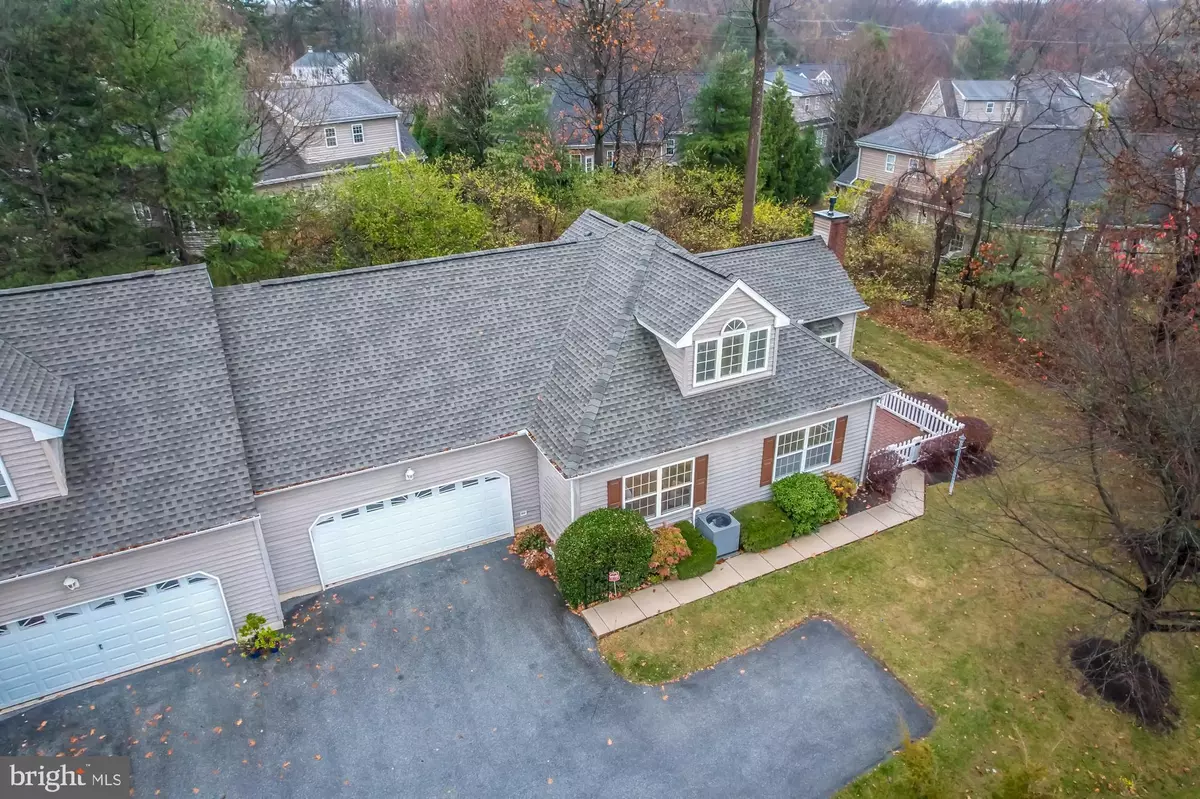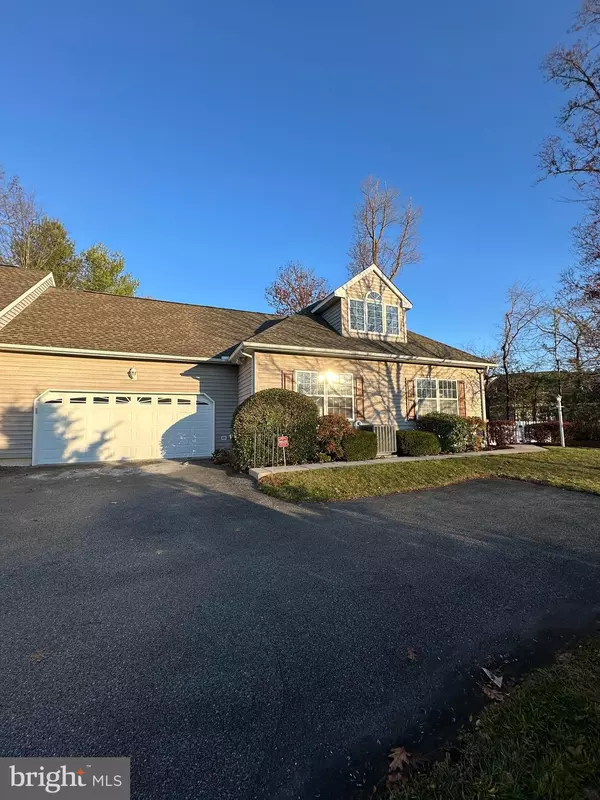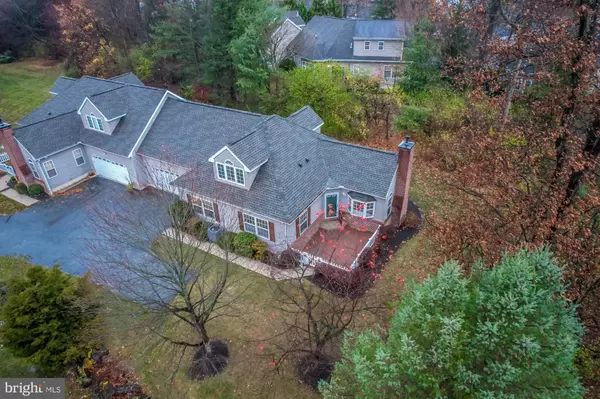$465,000
$445,000
4.5%For more information regarding the value of a property, please contact us for a free consultation.
3 Beds
3 Baths
1,698 SqFt
SOLD DATE : 12/20/2024
Key Details
Sold Price $465,000
Property Type Single Family Home
Sub Type Twin/Semi-Detached
Listing Status Sold
Purchase Type For Sale
Square Footage 1,698 sqft
Price per Sqft $273
Subdivision Concord Crossing
MLS Listing ID PADE2079146
Sold Date 12/20/24
Style Colonial
Bedrooms 3
Full Baths 2
Half Baths 1
HOA Fees $330/mo
HOA Y/N Y
Abv Grd Liv Area 1,698
Originating Board BRIGHT
Year Built 1999
Annual Tax Amount $6,962
Tax Year 2023
Lot Dimensions 0.00 x 0.00
Property Description
Welcome Home to 3302 Century Lane. This beautiful Home is in the Highly Sought-After Concord Crossing Community. This well maintained home finds itself in Award Winning Garnet Valley School District & offers exceptional living in a mature, vibrant and well maintained community. The home features mature landscaping and sidewalks that lead to a private, fenced patio area, perfect for outdoor relaxation. As you enter the home, you'll be welcomed into the spacious Living Room, where brand new luxury vinyl hardwood floors, abundant natural light, a cozy gas fireplace create a warm and inviting place to entertain or just be in the moment. This floor plan seamlessly connects the Living Room to the Dining Room and Eat-in-Kitchen. The Eat-in-Kitchen, one of only a few in the community, features classic oak cabinets, brand new luxury vinyl hardwood and offers plenty of counter space as well as a wonderful pantry with pull out shelving. The kitchen conveniently leads to the Laundry Room and provides direct garage access for added ease. On the Main Floor, the expansive Primary Bedroom Suite includes a large walk-in closet with full master bathroom including a double bowl vanity and plenty of extra space for added convenience. This floor is also home to a Bonus Family Room with large, bright window, the ideas for this area are endless. Perfect for an additional living space, a TV room, a home office, etc. A powder room completes the interior of the home. Remember, all Brand New Flooring and Fresh paint throughout the first floor. Living the Dining Room through the Sliding Glass Door, you will find an additional Outside Area for relaxing or entertaining on the private deck overlooking the woods. The Second Floor offers incredible flexibility with its massive layout. It has been used as a Second Owner's Bedroom with massive Owner's Bathroom and as an additional bedroom for other family members. The Natural Light on this 2nd level is abundant. This level has a very large walk-in-closet and unfinished space that could be used in numerous ways, think in-home gym, office space, library/study room, etc. The Unfinished Lower Level presents itself with ample room for storage or for the right new homeowner to transform it into whatever they desire. Large and Dry. This home is complete with a 2-Car Garage. The HOA takes care of the essentials, including trash removal, landscaping, snow removal, siding and exterior trim painting, 3302 Century Lane in Garnet Valley School District has a Brand New Roof! Located just minutes from Delaware Tax Free shopping, Wegmans, Whole Foods, Trader Joe's, and a variety of popular restaurants & shopping. This home provides unbeatable convenience with easy access to Routes 201, Rte. 1, Route 95 and more. The home has easy access to Philadelphia and Wilmington. East access to the Philadelphia International Airport as well as the Newark Airport. Wawa train Station is minutes away as is the Wilmington Train Station, giving you ample access to NYC, DC, Boston, etc. Commuting and everyday errands are a breeze. Again, Welcome Home to 3302 Century Lane in Garnet Valley. Don't miss this Rare opportunity to call this Home.
Location
State PA
County Delaware
Area Concord Twp (10413)
Zoning RES
Rooms
Basement Heated, Interior Access, Space For Rooms, Unfinished, Sump Pump
Main Level Bedrooms 2
Interior
Interior Features Bathroom - Walk-In Shower, Carpet, Ceiling Fan(s), Dining Area, Entry Level Bedroom, Kitchen - Eat-In, Kitchen - Table Space, Pantry, Recessed Lighting, Store/Office, Walk-in Closet(s), Window Treatments, Wood Floors
Hot Water Natural Gas
Cooling Central A/C
Fireplaces Number 1
Fireplace Y
Heat Source Natural Gas
Laundry Main Floor
Exterior
Parking Features Garage Door Opener, Garage - Front Entry, Inside Access
Garage Spaces 5.0
Water Access N
View Trees/Woods
Accessibility Other
Attached Garage 2
Total Parking Spaces 5
Garage Y
Building
Story 2
Foundation Permanent
Sewer Public Sewer
Water Public
Architectural Style Colonial
Level or Stories 2
Additional Building Above Grade, Below Grade
New Construction N
Schools
School District Garnet Valley
Others
HOA Fee Include Common Area Maintenance,Lawn Care Front,Lawn Care Rear,Lawn Care Side,Lawn Maintenance,Management,Snow Removal
Senior Community No
Tax ID 13-00-00202-70
Ownership Fee Simple
SqFt Source Assessor
Special Listing Condition Standard
Read Less Info
Want to know what your home might be worth? Contact us for a FREE valuation!

Our team is ready to help you sell your home for the highest possible price ASAP

Bought with William Gero • RE/MAX Professional Realty
GET MORE INFORMATION
Broker-Owner | Lic# RM423246






