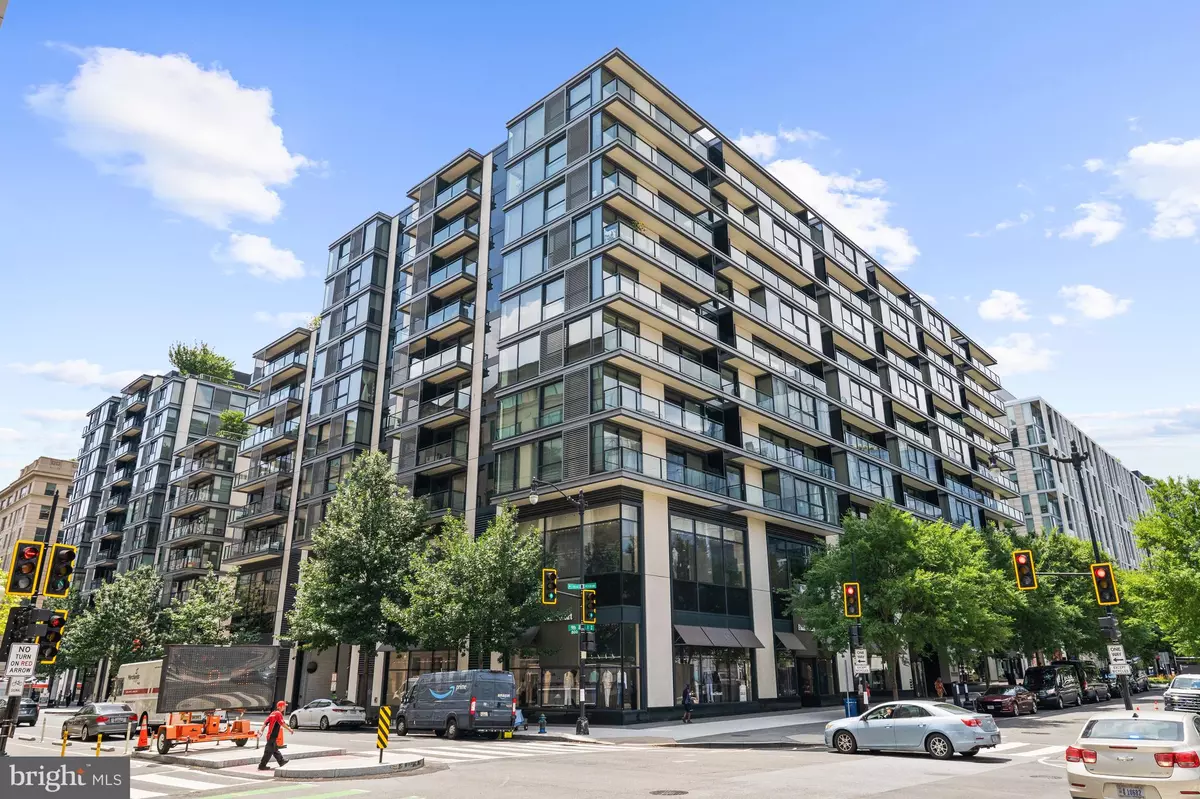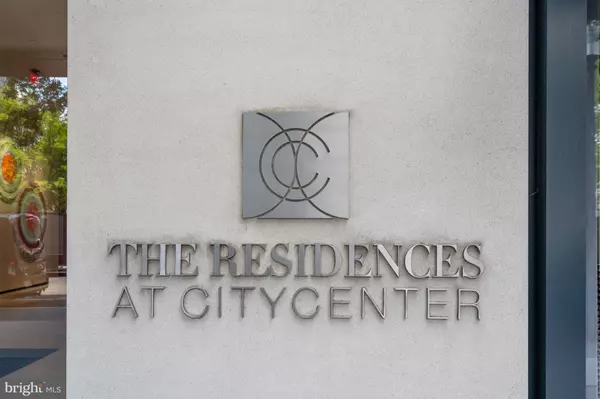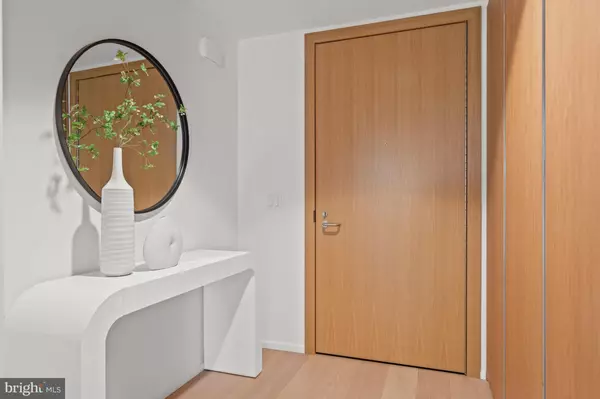$950,000
$1,045,000
9.1%For more information regarding the value of a property, please contact us for a free consultation.
2 Beds
2 Baths
1,200 SqFt
SOLD DATE : 12/20/2024
Key Details
Sold Price $950,000
Property Type Condo
Sub Type Condo/Co-op
Listing Status Sold
Purchase Type For Sale
Square Footage 1,200 sqft
Price per Sqft $791
Subdivision Downtown
MLS Listing ID DCDC2164038
Sold Date 12/20/24
Style Contemporary
Bedrooms 2
Full Baths 2
Condo Fees $1,748/mo
HOA Y/N N
Abv Grd Liv Area 1,200
Originating Board BRIGHT
Year Built 2013
Annual Tax Amount $10,123
Tax Year 2023
Property Description
Sited in renowned luxury condominium building, City Center, 920 I Street, NW #514 presents a curated 2 Bedroom, 2 Bathroom condominium home in the heart of Downtown DC's City Center complex. Boasting an open concept floor plan, this exceptional unit presents the pinnacle of luxury living in this central locale. Located on the 5th floor, the unit opens to an inviting foyer that opens to the Living Room and the Dining Room. The two private suites are concealed down a hallway away from the main entertaining area and are perfectly appointed. The Primary Bedroom showcases 3 closets, an ensuite Primary Bathroom with stall shower, and Laundry Closet. The Second Bedroom features additional closet space and an adjacent Full Bathroom across the hall.
City Center offers concierge services, 24-hour security, parking, a fitness center, yoga studio, two roof parks, outdoor dining and lounge areas, spa treatment room, outdoor kitchens, and more. Shopping at City Center includes Chanel, Hermes, Dior, Louis Vuitton, and Tiffany & Co.; and divine dining hotspots like Centrolina, Estuary, Fig & Olive, Seven Reasons, and Tatte.
Location
State DC
County Washington
Zoning D-5-R
Rooms
Main Level Bedrooms 2
Interior
Interior Features Combination Dining/Living, Dining Area, Elevator, Floor Plan - Open, Kitchen - Gourmet, Kitchen - Table Space, Primary Bath(s), Recessed Lighting, Bathroom - Stall Shower, Bathroom - Tub Shower, Upgraded Countertops
Hot Water Electric
Heating Forced Air
Cooling Central A/C
Flooring Hardwood, Ceramic Tile
Fireplace N
Heat Source Electric
Laundry Has Laundry, Dryer In Unit, Washer In Unit
Exterior
Parking Features Covered Parking, Underground
Garage Spaces 1.0
Parking On Site 1
Amenities Available Common Grounds, Concierge, Dining Rooms, Bar/Lounge, Elevator, Exercise Room, Fitness Center, Guest Suites, Meeting Room, Reserved/Assigned Parking, Security, Other
Water Access N
View City
Accessibility Elevator
Total Parking Spaces 1
Garage Y
Building
Story 1
Unit Features Hi-Rise 9+ Floors
Sewer Public Sewer
Water Public
Architectural Style Contemporary
Level or Stories 1
Additional Building Above Grade, Below Grade
Structure Type Tray Ceilings
New Construction N
Schools
Elementary Schools Thomson
Middle Schools Jefferson Middle School Academy
High Schools Cardozo Education Campus
School District District Of Columbia Public Schools
Others
Pets Allowed Y
HOA Fee Include Common Area Maintenance,Parking Fee,Sewer,Snow Removal,Trash,Water,Air Conditioning,Heat
Senior Community No
Tax ID 0374//2134
Ownership Condominium
Security Features 24 hour security
Special Listing Condition Standard
Pets Allowed Pet Addendum/Deposit
Read Less Info
Want to know what your home might be worth? Contact us for a FREE valuation!

Our team is ready to help you sell your home for the highest possible price ASAP

Bought with Melanie Casanova • Compass
GET MORE INFORMATION
Broker-Owner | Lic# RM423246






