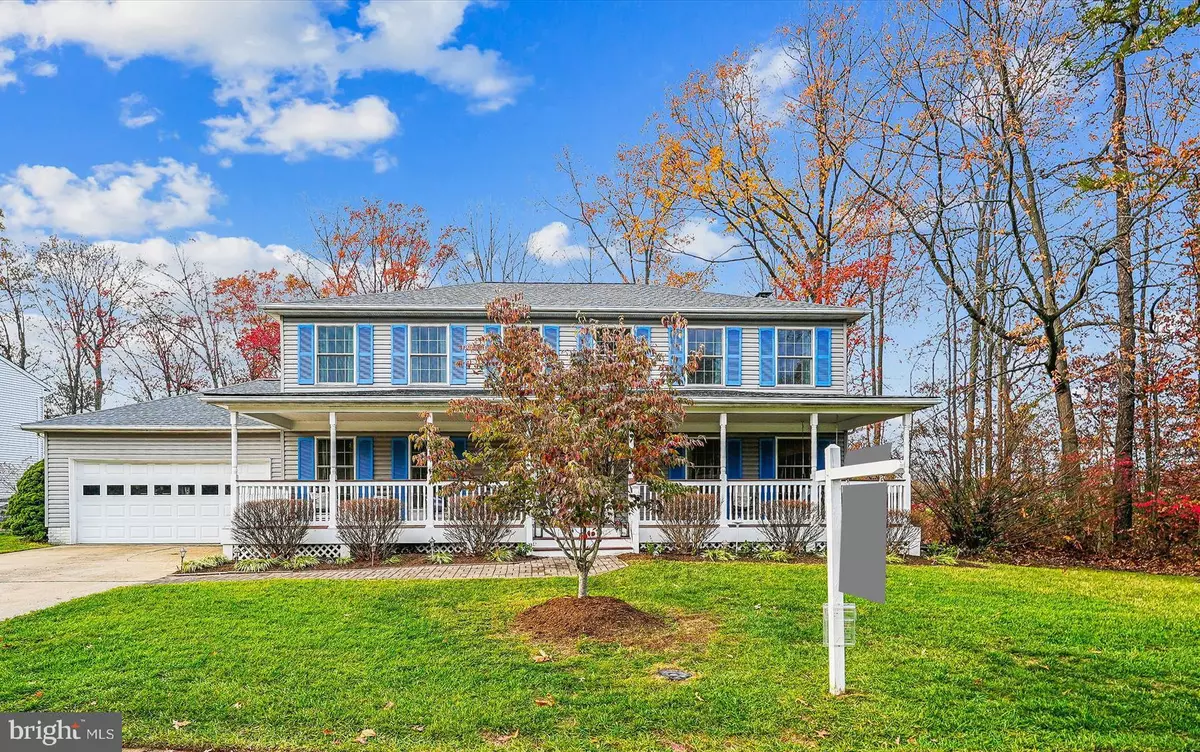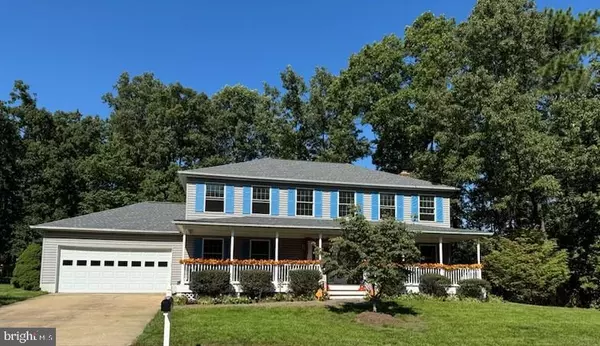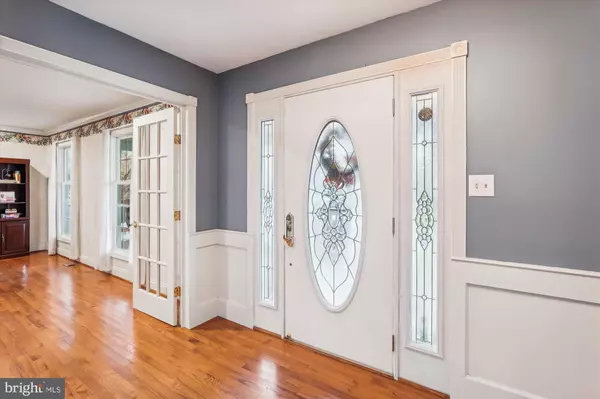$870,000
$819,999
6.1%For more information regarding the value of a property, please contact us for a free consultation.
5 Beds
3 Baths
3,210 SqFt
SOLD DATE : 12/19/2024
Key Details
Sold Price $870,000
Property Type Single Family Home
Sub Type Detached
Listing Status Sold
Purchase Type For Sale
Square Footage 3,210 sqft
Price per Sqft $271
Subdivision Forest Ridge
MLS Listing ID VALO2083932
Sold Date 12/19/24
Style Colonial
Bedrooms 5
Full Baths 2
Half Baths 1
HOA Fees $13/ann
HOA Y/N Y
Abv Grd Liv Area 2,420
Originating Board BRIGHT
Year Built 1985
Annual Tax Amount $5,986
Tax Year 2024
Lot Size 0.260 Acres
Acres 0.26
Property Description
Perfect 10 in popular Forest Ridge - FIVE Bedrooms UP and a premier lot!!
Wow! Beautiful updated Colonial on quiet premium lot backing to trees and open field. Sip your morning coffee on the impressive oversized TREX front porch - maintenance free!! The beautifully updated custom Kitchen has SS appliances (2022), double pantry cabinetry, two ovens and a wall of windows to enjoy the view of the lawn and patio! Family Room with white brick hearth has an oversized mantle framing the wood burning fireplace. Imagine holiday gatherings in the lovely separate Dining Room. The cheerful Living Room /Office has hardwood floors and a French door entryway. This house is freshly painted featuring both oak hardwood floors, LVP and new carpet throughout. Enjoy the five generous Bedrooms on upper level (hard to find), all with ceiling fans and double windows. The Hall Bath has custom vanity and designer tile flooring. Primary Suite is freshly painted with NEW carpet and updated Primary Bath. Lower Level is expansive to include Rec/Media Room, Wine Room and Hobby Room with NEW carpet and NEW LVP. All windows are the top of the line Marvin Infinity of fiberglass construction. NEW roof in 2023. Popular features include wainscoting, chair rail, crown molding, tray ceiling plus a VERY large shop/office (or possible in-law suite) attached to the garage! WOW! The fully fenced superior lot is ready for family fun and al fresco entertaining with BOTH a deck and patio PLUS hot tub and auto-retractable awning!
Close to shopping, restaurants and commuter routes - Rt. 28, Route 7 and Rt. 66, Dulles Airport , METRO and bus routes. This is the unique property you've been dreaming of.
Location
State VA
County Loudoun
Zoning R4
Rooms
Other Rooms Living Room, Dining Room, Primary Bedroom, Bedroom 2, Bedroom 3, Bedroom 4, Bedroom 5, Kitchen, Family Room, Exercise Room, Laundry, Recreation Room, Bathroom 2, Hobby Room, Primary Bathroom
Basement Connecting Stairway, Fully Finished, Heated, Improved, Interior Access
Interior
Interior Features Bathroom - Tub Shower, Bathroom - Walk-In Shower, Built-Ins, Breakfast Area, Carpet, Ceiling Fan(s), Combination Dining/Living, Floor Plan - Traditional, Formal/Separate Dining Room, Kitchen - Eat-In, Upgraded Countertops, Walk-in Closet(s), Window Treatments, Wood Floors, Other, Crown Moldings, Recessed Lighting, Wainscotting
Hot Water Electric
Heating Heat Pump(s)
Cooling Central A/C, Ceiling Fan(s)
Flooring Carpet, Ceramic Tile, Hardwood
Fireplaces Number 1
Fireplaces Type Mantel(s), Wood
Equipment Built-In Microwave, Dishwasher, Disposal, Dryer, Refrigerator, Stainless Steel Appliances, Washer
Fireplace Y
Window Features Energy Efficient,Screens,Sliding,Vinyl Clad
Appliance Built-In Microwave, Dishwasher, Disposal, Dryer, Refrigerator, Stainless Steel Appliances, Washer
Heat Source Electric
Exterior
Exterior Feature Deck(s), Wrap Around, Porch(es), Patio(s)
Parking Features Garage - Front Entry, Inside Access
Garage Spaces 4.0
Water Access N
View Garden/Lawn, Trees/Woods, Street
Roof Type Shingle
Accessibility None
Porch Deck(s), Wrap Around, Porch(es), Patio(s)
Attached Garage 2
Total Parking Spaces 4
Garage Y
Building
Lot Description Adjoins - Public Land, Backs to Trees, Front Yard, Landscaping, Level, Premium, Rear Yard, SideYard(s)
Story 3
Foundation Permanent
Sewer Public Sewer
Water Public
Architectural Style Colonial
Level or Stories 3
Additional Building Above Grade, Below Grade
New Construction N
Schools
School District Loudoun County Public Schools
Others
Pets Allowed Y
Senior Community No
Tax ID 023172084000
Ownership Fee Simple
SqFt Source Assessor
Acceptable Financing Cash, Conventional, FHA, VA, Other
Listing Terms Cash, Conventional, FHA, VA, Other
Financing Cash,Conventional,FHA,VA,Other
Special Listing Condition Standard
Pets Allowed Cats OK, Dogs OK
Read Less Info
Want to know what your home might be worth? Contact us for a FREE valuation!

Our team is ready to help you sell your home for the highest possible price ASAP

Bought with Kathleen R. Grieco • TTR Sotheby's International Realty
GET MORE INFORMATION

Broker-Owner | Lic# RM423246






