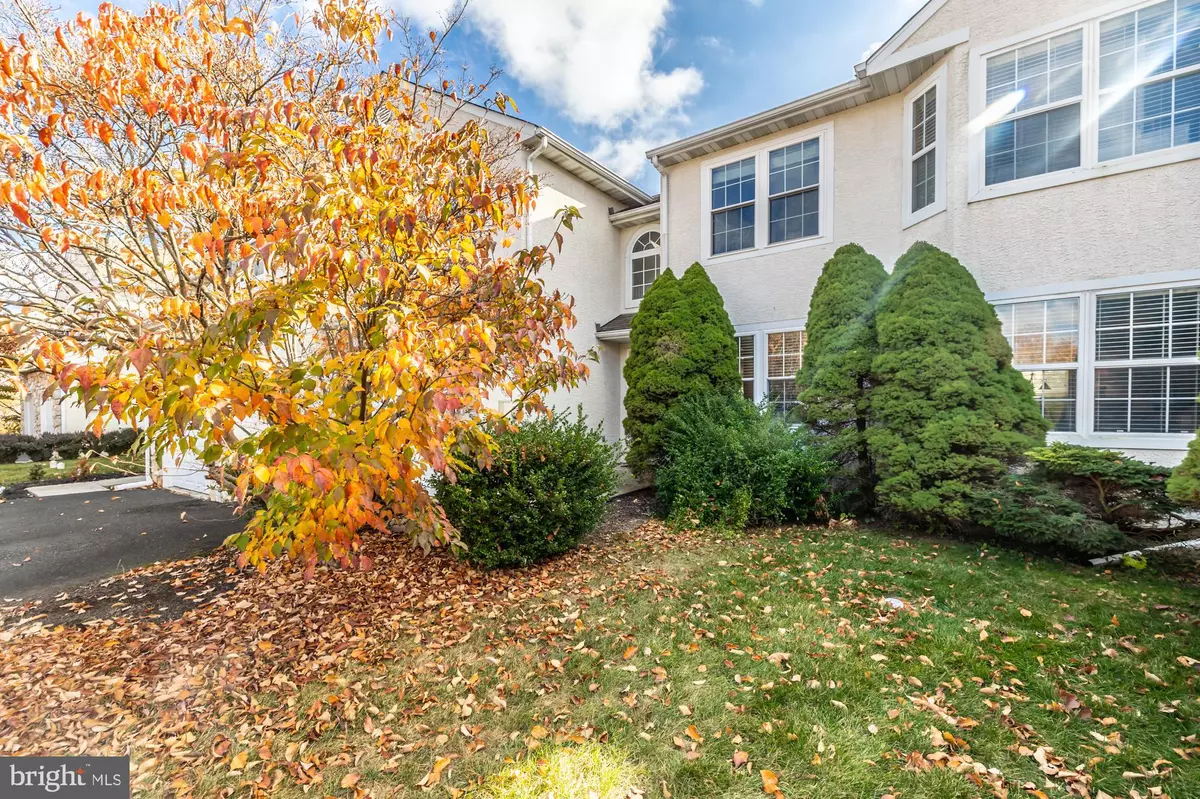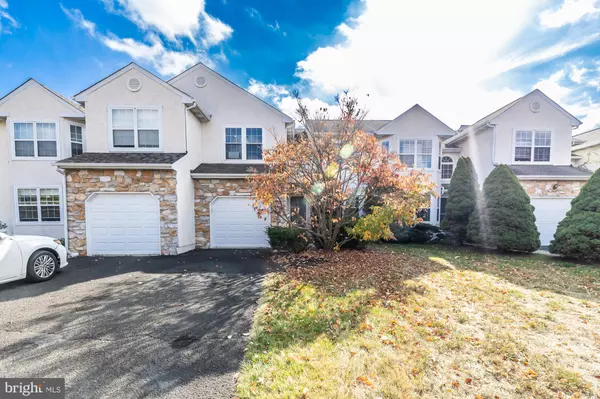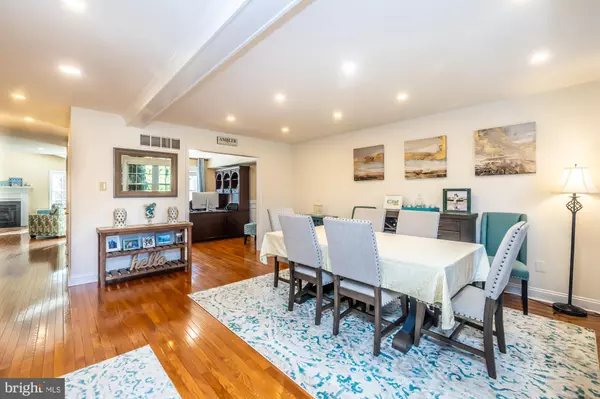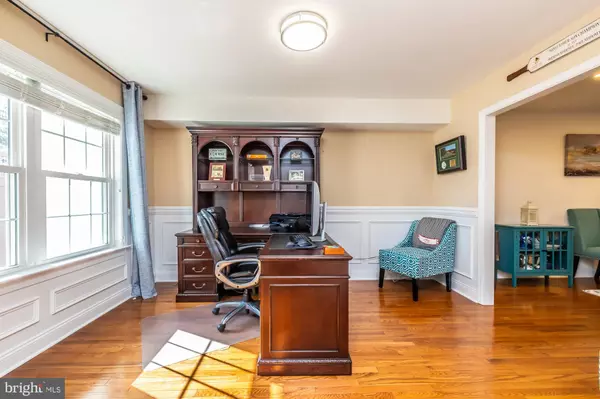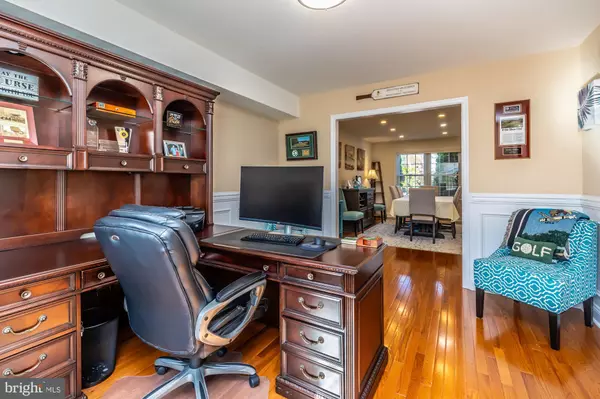$500,000
$489,900
2.1%For more information regarding the value of a property, please contact us for a free consultation.
3 Beds
3 Baths
2,122 SqFt
SOLD DATE : 12/19/2024
Key Details
Sold Price $500,000
Property Type Townhouse
Sub Type Interior Row/Townhouse
Listing Status Sold
Purchase Type For Sale
Square Footage 2,122 sqft
Price per Sqft $235
Subdivision Meadow View Ests
MLS Listing ID PAMC2121722
Sold Date 12/19/24
Style Colonial
Bedrooms 3
Full Baths 2
Half Baths 1
HOA Fees $118/qua
HOA Y/N Y
Abv Grd Liv Area 2,122
Originating Board BRIGHT
Year Built 1993
Annual Tax Amount $8,599
Tax Year 2023
Lot Size 4,100 Sqft
Acres 0.09
Lot Dimensions 28.00 x 0.00
Property Description
This stunningly neutral 2,122 sq.ft. Townhome located in the beautiful development of Meadow View Estates stands out from the crowd as home offers; Newer gleaming Hardwood flooring throughout the main level, Newer Cherry Kitchen Cabinetry, Granite Countertops, Newer Kitchen Appliances, Updated Powder Room, Updated Guest Bathroom, Updated Primary Bathroom, Newer replacement Windows and Doors, Newer replacement natural Gas Heater and Central Air Conditioning, Newer Hot Water Heater, Gas Log Fireplace, Newer Roof and nearly 40 Recessed Lights (with dimmers) have been added which in turn brightens up the entire home. As for parking, you ask, the elongated driveway can hold at least 3 additional cars in addition to the 1 car attached Garage and with overflow parking directly accross the street there is plenty of room for Holiday get-togethers. Plus, home does NOT back to other Townhomes. All the above is not normally found in other Townhomes thus making this home stand out from the pack.
Upon opening the front door one will immediately notice the stacked Living and Dining Rooms. Be sure to note that additional woodworking can be found in the Dining Room. Continuing through the Foyer is the U- Shaped Kitchen with Under Counter Lights and 2 separate Pantry's. To the back of the home is the over-sized Family Room highlighted by the Gas Log Fireplace and 2 Skylights found in the Cathedral Ceilings. A separate door off the Family Room leads to the brick Patio with privacy Fence to one side. As I already mentioned , home backs to large grassy area owned by the Association as compared to backing to other units. Access to the extended Garage is off the Foyer. Completing the floor plan is the remodeled Powder Room. Opening the double French Doors at the top of the steps leads to the large Primary Bedroom with lighted Ceiling Fan plus 6 Recessed Lights. The over-sized Walk In Closet with organizers will make anyone happy. The remodeled Primary Bath features Cathedral Ceilings over the Soaking Tub plus ceramic flooring and ceramic shower interior. The remaining 2 Bedrooms are also well sized, each having 4 Recessed Lights and lighted closets. The closeted Laundry area is found at the top of the stairway. Completing the floor plan is the remodeled Guest Bathroom. The Full unfinished Basement is begging for carpet remnants to be put down so that a Gaming Area can be established or a "Man Cave" or a Media Area. Even if all this is established, there will be plenty of space left over for storage. This is a remarkable home unlike other homes within the price range so when showing, be prepared to fall in love.
Location
State PA
County Montgomery
Area Upper Dublin Twp (10654)
Zoning RESIDENTIAL
Rooms
Other Rooms Living Room, Dining Room, Primary Bedroom, Bedroom 2, Bedroom 3, Kitchen, Family Room
Basement Unfinished
Interior
Interior Features Bathroom - Stall Shower, Bathroom - Tub Shower, Carpet, Ceiling Fan(s), Family Room Off Kitchen, Pantry, Recessed Lighting, Skylight(s), Upgraded Countertops, Walk-in Closet(s), Wood Floors
Hot Water Natural Gas
Heating Forced Air
Cooling Central A/C
Flooring Solid Hardwood, Carpet, Ceramic Tile
Fireplaces Number 1
Fireplaces Type Gas/Propane, Fireplace - Glass Doors
Equipment Built-In Microwave, Disposal, Oven/Range - Electric, Range Hood, Refrigerator, Dishwasher, Oven - Self Cleaning, Exhaust Fan, Washer, Dryer
Fireplace Y
Appliance Built-In Microwave, Disposal, Oven/Range - Electric, Range Hood, Refrigerator, Dishwasher, Oven - Self Cleaning, Exhaust Fan, Washer, Dryer
Heat Source Natural Gas
Laundry Upper Floor
Exterior
Parking Features Inside Access, Garage Door Opener
Garage Spaces 1.0
Water Access N
Roof Type Asbestos Shingle
Accessibility None
Attached Garage 1
Total Parking Spaces 1
Garage Y
Building
Story 2
Foundation Concrete Perimeter
Sewer Public Sewer
Water Public
Architectural Style Colonial
Level or Stories 2
Additional Building Above Grade, Below Grade
New Construction N
Schools
Elementary Schools Maple Glen
Middle Schools Sandy Run
High Schools Upper Dublin
School District Upper Dublin
Others
HOA Fee Include Common Area Maintenance,Lawn Maintenance,Snow Removal
Senior Community No
Tax ID 54-00-08680-743
Ownership Fee Simple
SqFt Source Assessor
Special Listing Condition Standard
Read Less Info
Want to know what your home might be worth? Contact us for a FREE valuation!

Our team is ready to help you sell your home for the highest possible price ASAP

Bought with Brian P Gunn • Keller Williams Real Estate-Langhorne
GET MORE INFORMATION

Broker-Owner | Lic# RM423246

