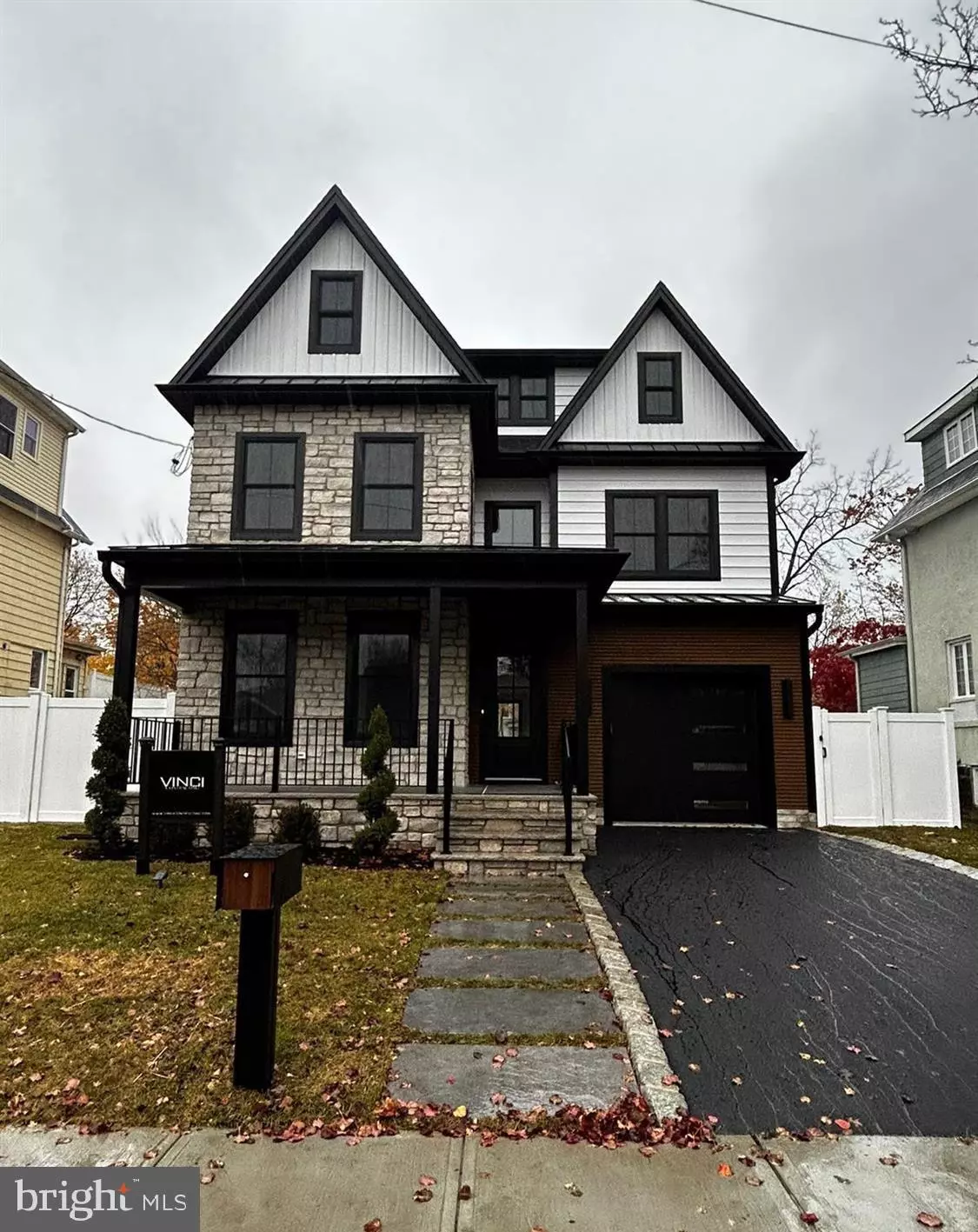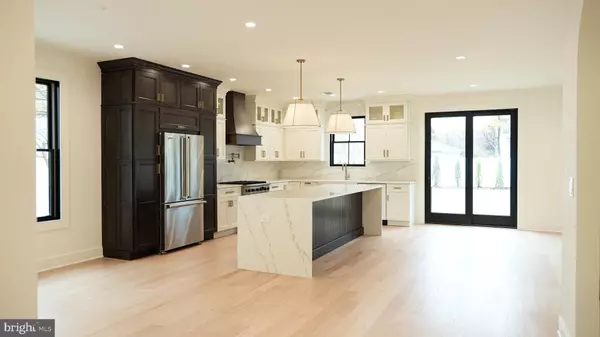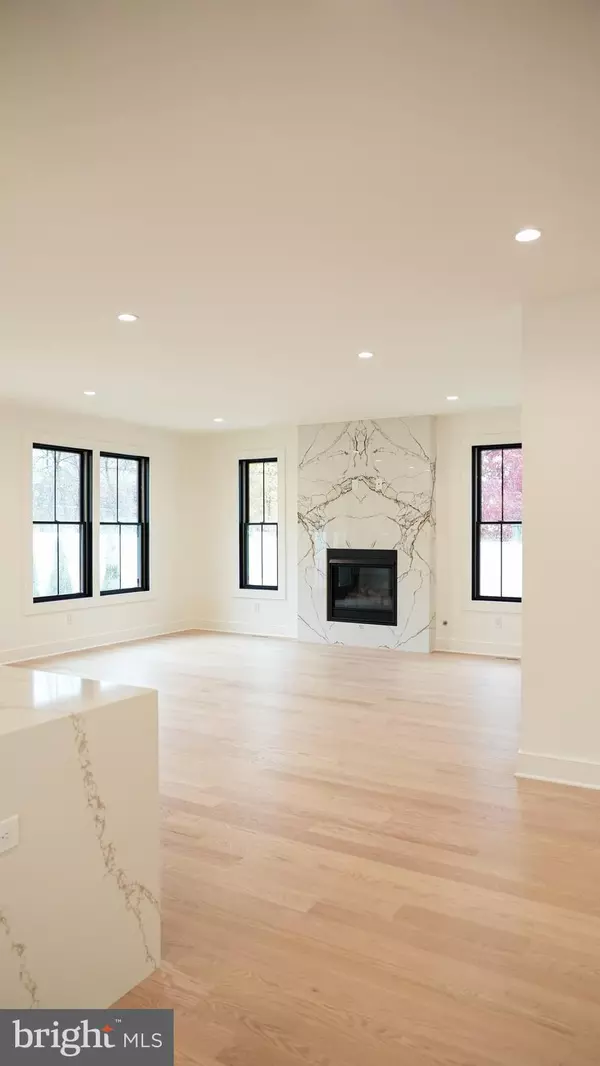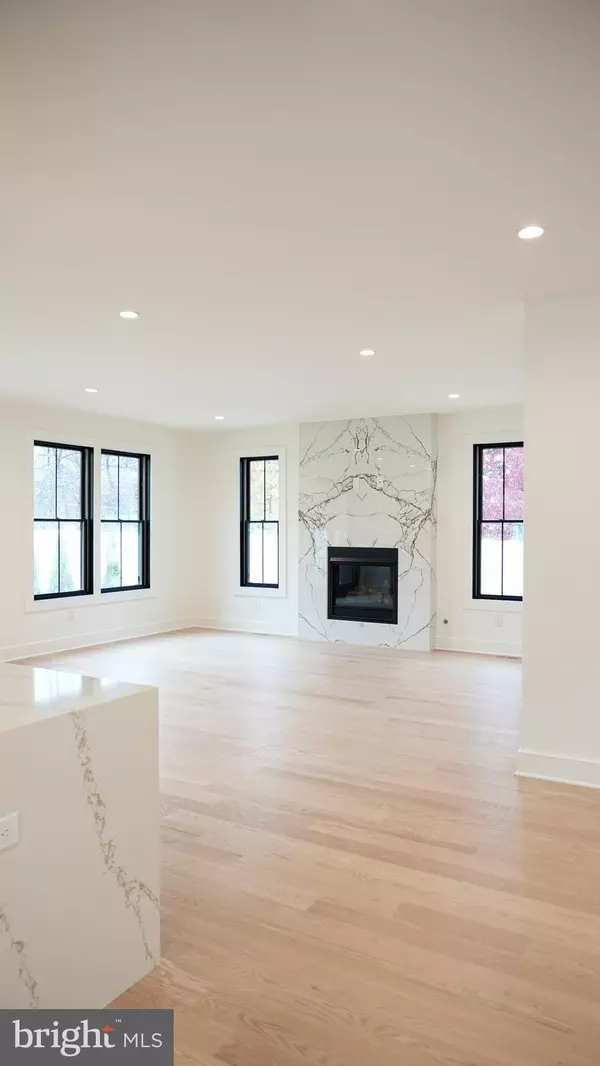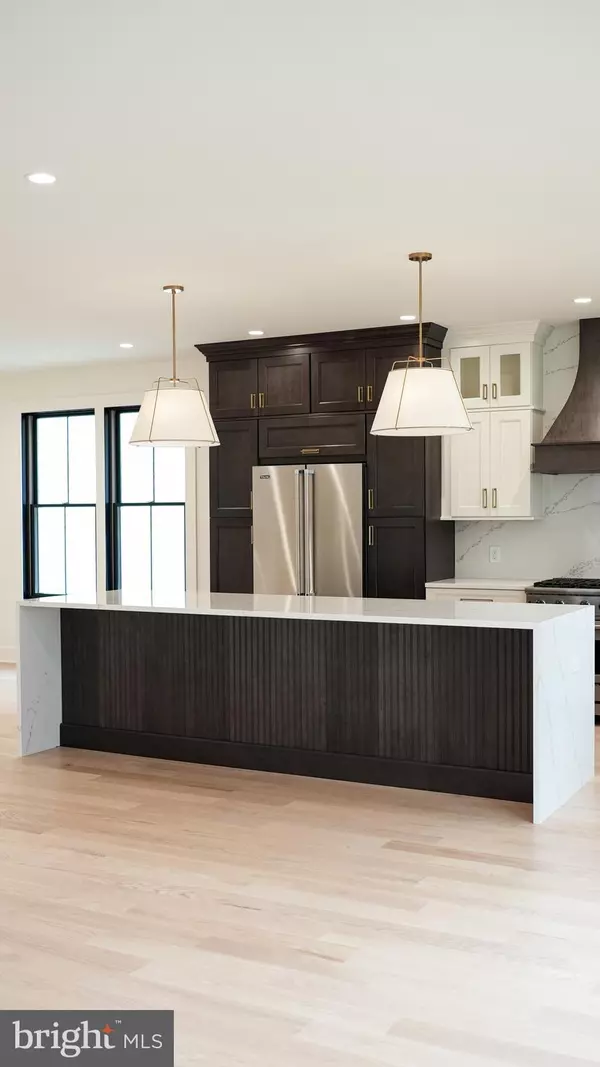$1,366,000
$1,349,000
1.3%For more information regarding the value of a property, please contact us for a free consultation.
3 Beds
3 Baths
3,071 SqFt
SOLD DATE : 12/18/2024
Key Details
Sold Price $1,366,000
Property Type Single Family Home
Sub Type Detached
Listing Status Sold
Purchase Type For Sale
Square Footage 3,071 sqft
Price per Sqft $444
Subdivision Metuchen
MLS Listing ID NJMX2007766
Sold Date 12/18/24
Style Colonial
Bedrooms 3
Full Baths 2
Half Baths 1
HOA Y/N N
Abv Grd Liv Area 3,071
Originating Board BRIGHT
Year Built 2024
Tax Year 2023
Lot Size 6,752 Sqft
Acres 0.16
Lot Dimensions 50.00 x 135.00
Property Description
Welcome to your dream home! This beautifully crafted custom residence, built by Vinci Development, offers the perfect blend of modern elegance and timeless design. Located in a desirable neighborhood, this home features: - Spacious Layout: Enjoy an open-concept floor plan with generous living spaces, perfect for entertaining and family gatherings. - Gourmet Kitchen: The chef's kitchen boasts high-end appliances, quartz countertops, and a large island, ideal for culinary enthusiasts. - Luxurious Master Suite: Retreat to the expansive master suite with a walk-in closet and spa-like en-suite bathroom featuring a soaking tub and dual vanities. - Outdoor Oasis: Step outside to a beautifully landscaped yard, perfect for outdoor dining and relaxation. - Energy Efficiency: Built with sustainable material and energy-efficient systems, this home ensures comfort and savings year-round. Located near top-rated schools, parks, and restaurants, this custom home combines luxury living with convenience. Don't miss this opportunity to own this exceptional property!
Location
State NJ
County Middlesex
Area Metuchen Boro (21209)
Zoning RESIDENTIAL
Rooms
Other Rooms Living Room, Dining Room, Bedroom 2, Bedroom 3, Kitchen, Family Room, Den, Basement, Foyer, Bedroom 1, Great Room, Laundry, Office, Bathroom 1, Bathroom 2, Bathroom 3, Half Bath
Basement Full, Interior Access
Interior
Interior Features Attic, Dining Area, Family Room Off Kitchen, Floor Plan - Open, Floor Plan - Traditional, Formal/Separate Dining Room, Kitchen - Eat-In, Kitchen - Island, Primary Bath(s), Bathroom - Tub Shower, Bathroom - Stall Shower, Upgraded Countertops, Walk-in Closet(s), Wood Floors
Hot Water Natural Gas
Heating Forced Air, Zoned
Cooling Central A/C, Zoned
Flooring Ceramic Tile, Wood
Fireplaces Number 1
Fireplaces Type Gas/Propane
Equipment Dishwasher, Oven/Range - Gas, Microwave, Refrigerator
Fireplace Y
Appliance Dishwasher, Oven/Range - Gas, Microwave, Refrigerator
Heat Source Natural Gas
Laundry Upper Floor
Exterior
Parking Features Built In
Garage Spaces 1.0
Utilities Available Under Ground
Water Access N
Roof Type Asphalt,Shingle
Accessibility None
Attached Garage 1
Total Parking Spaces 1
Garage Y
Building
Story 3
Foundation Concrete Perimeter
Sewer Public Sewer
Water Public
Architectural Style Colonial
Level or Stories 3
Additional Building Above Grade, Below Grade
New Construction Y
Schools
School District Metuchen Public Schools
Others
Senior Community No
Tax ID 09-00084-00011
Ownership Fee Simple
SqFt Source Estimated
Acceptable Financing Cash, Conventional, FHA, VA
Listing Terms Cash, Conventional, FHA, VA
Financing Cash,Conventional,FHA,VA
Special Listing Condition Standard
Read Less Info
Want to know what your home might be worth? Contact us for a FREE valuation!

Our team is ready to help you sell your home for the highest possible price ASAP

Bought with NON MEMBER • Non Subscribing Office
GET MORE INFORMATION
Broker-Owner | Lic# RM423246

