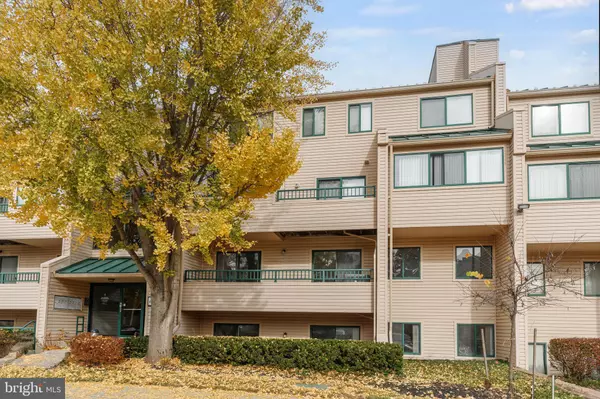$175,000
$175,000
For more information regarding the value of a property, please contact us for a free consultation.
2 Beds
2 Baths
1,346 SqFt
SOLD DATE : 12/13/2024
Key Details
Sold Price $175,000
Property Type Condo
Sub Type Condo/Co-op
Listing Status Sold
Purchase Type For Sale
Square Footage 1,346 sqft
Price per Sqft $130
Subdivision Club At Mcdonogh
MLS Listing ID MDBC2112086
Sold Date 12/13/24
Style Traditional
Bedrooms 2
Full Baths 2
Condo Fees $340/mo
HOA Y/N N
Abv Grd Liv Area 1,346
Originating Board BRIGHT
Year Built 1987
Annual Tax Amount $1,737
Tax Year 2024
Property Description
Welcome home to this clean second level condo in The Club at McDonogh. This condo features two bedrooms and two bathrooms, a spacious living room with sliding glass doors out to the balcony that let in tons of natural light, a kitchen with separate dining room that leads out to the second balcony. All in a secure building close to schools, restaurants, shopping, and major commuter routes! This home is ready for your personal touch! Schedule your private tour today before it's too late!
Location
State MD
County Baltimore
Zoning RESIDENTIAL
Rooms
Other Rooms Living Room, Dining Room, Primary Bedroom, Bedroom 2, Kitchen, Primary Bathroom, Full Bath
Main Level Bedrooms 2
Interior
Hot Water Electric
Heating Heat Pump(s)
Cooling Central A/C
Flooring Carpet, Vinyl
Equipment Dishwasher, Disposal, Dryer, Exhaust Fan, Oven/Range - Electric, Refrigerator, Stove, Washer, Water Heater, Microwave
Fireplace N
Appliance Dishwasher, Disposal, Dryer, Exhaust Fan, Oven/Range - Electric, Refrigerator, Stove, Washer, Water Heater, Microwave
Heat Source Electric
Laundry Main Floor
Exterior
Exterior Feature Balcony
Utilities Available Cable TV Available, Phone Available
Water Access N
Accessibility None
Porch Balcony
Garage N
Building
Story 1
Unit Features Garden 1 - 4 Floors
Sewer Public Sewer
Water Public
Architectural Style Traditional
Level or Stories 1
Additional Building Above Grade, Below Grade
Structure Type Dry Wall
New Construction N
Schools
Elementary Schools Woodholme
Middle Schools Pikesville
High Schools Owings Mills
School District Baltimore County Public Schools
Others
Pets Allowed Y
Senior Community No
Tax ID 04032100001753
Ownership Fee Simple
Special Listing Condition Standard
Pets Allowed Case by Case Basis
Read Less Info
Want to know what your home might be worth? Contact us for a FREE valuation!

Our team is ready to help you sell your home for the highest possible price ASAP

Bought with Charisse Branch • Cummings & Co. Realtors
GET MORE INFORMATION

Broker-Owner | Lic# RM423246






