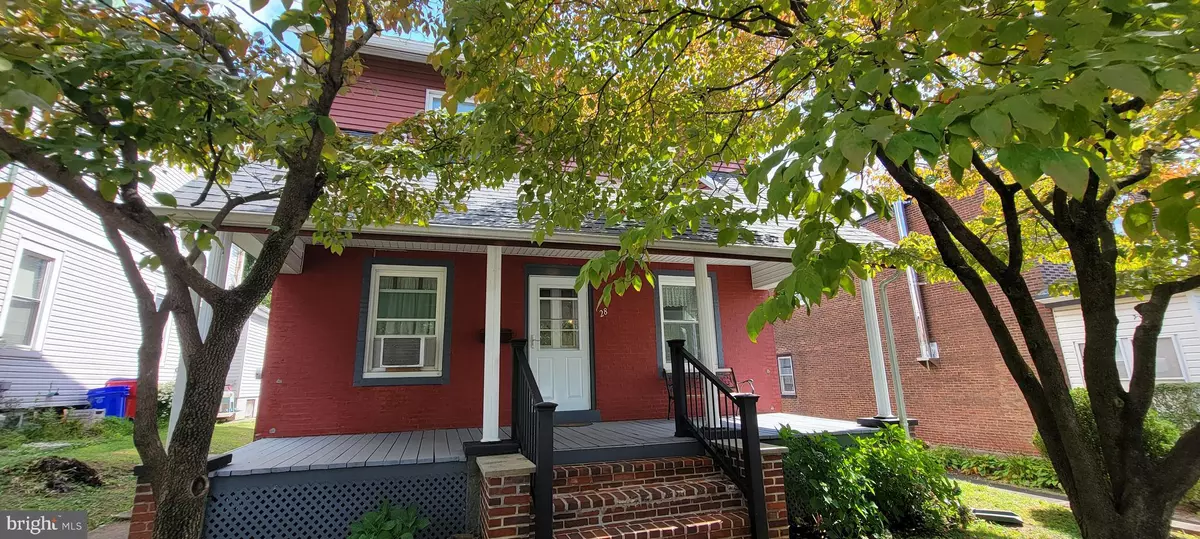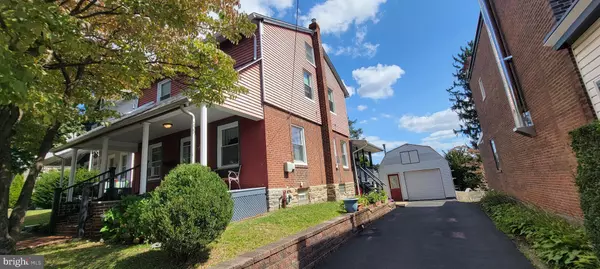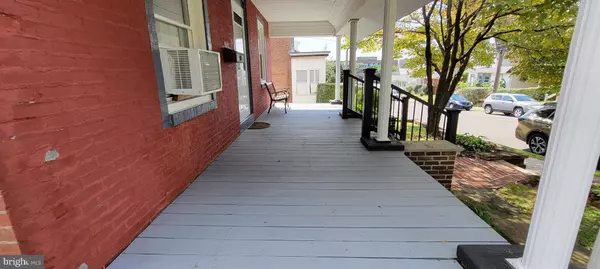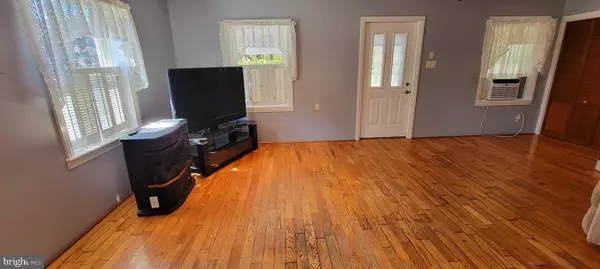$380,000
$385,000
1.3%For more information regarding the value of a property, please contact us for a free consultation.
3 Beds
1 Bath
1,709 SqFt
SOLD DATE : 12/12/2024
Key Details
Sold Price $380,000
Property Type Single Family Home
Sub Type Detached
Listing Status Sold
Purchase Type For Sale
Square Footage 1,709 sqft
Price per Sqft $222
Subdivision Rockledge
MLS Listing ID PAMC2115304
Sold Date 12/12/24
Style A-Frame
Bedrooms 3
Full Baths 1
HOA Y/N N
Abv Grd Liv Area 1,709
Originating Board BRIGHT
Year Built 1925
Annual Tax Amount $6,193
Tax Year 2023
Lot Size 7,500 Sqft
Acres 0.17
Lot Dimensions 50.00 x 0.00
Property Description
Welcome to this rarely offered Charming Spacious Rockledge Single w/ huge yard and Detached Garage/Work Shop! Open porch greets you to Large Livingroom w/ double coat closet, hardwood floors that lead to formal dining area w/ French doors that lead to rear porch and entrance to Breakfast area and large kitchen that boost island w/ 6 burner gas range, Double oven, Plenty of cabinets, ceramic tile flooring, back splash and countertops. Stainless steel dishwasher and updated LG Refrigerator w/ ice and water dispenser exit to rear covered porch huge yard. 2nd floor has 3 B/rs and Large Hall Bath w/ vaulted ceilings, sky lights double sink, shower stall and jacuzzi tub. Large full basement has storage room and laundry area. Extras include long side driveway and oversized barn-like garage w/ workshop . This classic Rockledge Single is full of character and is on a Beautiful block, across from the legendary Danish Bakery and steps away from the Pike. Available for quick settlement!
Location
State PA
County Montgomery
Area Rockledge Boro (10618)
Zoning RESIDENTIAL
Rooms
Basement Full, Unfinished
Interior
Hot Water Natural Gas
Heating Radiant, Hot Water, Baseboard - Electric
Cooling None
Fireplace N
Heat Source Natural Gas
Exterior
Parking Features Additional Storage Area, Oversized
Garage Spaces 4.0
Water Access N
Accessibility None
Total Parking Spaces 4
Garage Y
Building
Lot Description Rear Yard
Story 2
Foundation Other
Sewer Public Sewer
Water Public
Architectural Style A-Frame
Level or Stories 2
Additional Building Above Grade, Below Grade
New Construction N
Schools
Elementary Schools Mckinley
Middle Schools Abington Junior
High Schools Abington
School District Abington
Others
Pets Allowed Y
Senior Community No
Tax ID 18-00-00049-005
Ownership Fee Simple
SqFt Source Assessor
Acceptable Financing Cash, Conventional, FHA, VA
Listing Terms Cash, Conventional, FHA, VA
Financing Cash,Conventional,FHA,VA
Special Listing Condition Standard
Pets Allowed No Pet Restrictions
Read Less Info
Want to know what your home might be worth? Contact us for a FREE valuation!

Our team is ready to help you sell your home for the highest possible price ASAP

Bought with Erin Schrack • KW Main Line - Neighborhood Real Estate
GET MORE INFORMATION

Broker-Owner | Lic# RM423246






