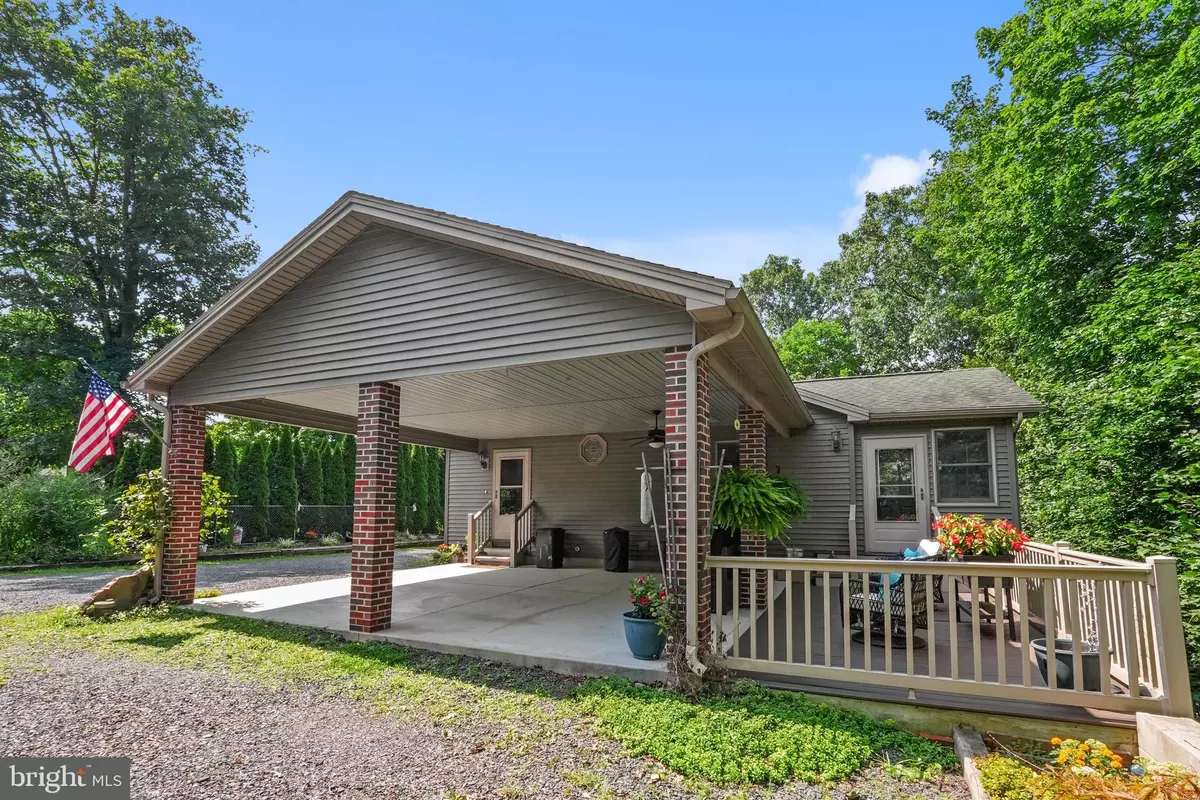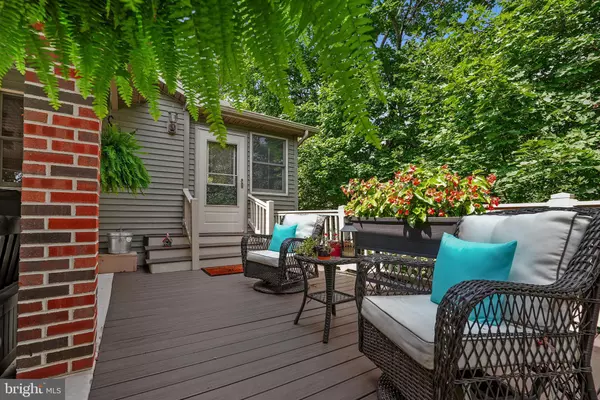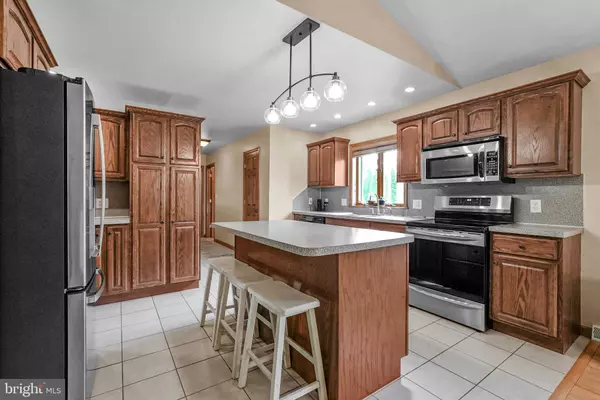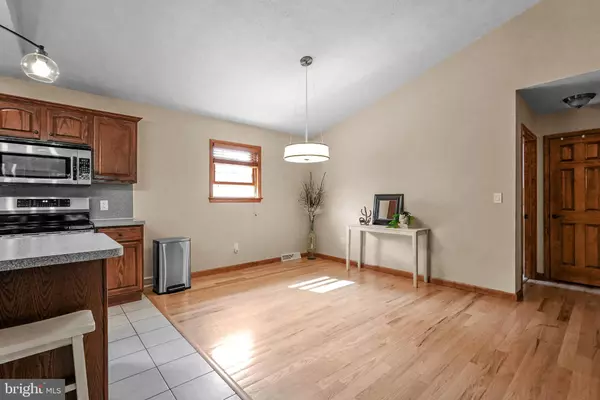$335,000
$329,000
1.8%For more information regarding the value of a property, please contact us for a free consultation.
4 Beds
3 Baths
2,380 SqFt
SOLD DATE : 12/13/2024
Key Details
Sold Price $335,000
Property Type Single Family Home
Sub Type Detached
Listing Status Sold
Purchase Type For Sale
Square Footage 2,380 sqft
Price per Sqft $140
Subdivision None Available
MLS Listing ID PAPY2006254
Sold Date 12/13/24
Style Raised Ranch/Rambler,Ranch/Rambler
Bedrooms 4
Full Baths 3
HOA Y/N N
Abv Grd Liv Area 1,480
Originating Board BRIGHT
Year Built 2006
Annual Tax Amount $3,644
Tax Year 2023
Lot Size 0.720 Acres
Acres 0.72
Property Description
This 4 Bedroom 3 Bath Home is so much more than meets the eye. The main level of this home boast two beds and two full bathrooms, One being a primary suite with walk in closet. The main level also feature main level laundry, full kitchen dining room, and sun room. It doesn't end there, lower level is an additional 2 bedrooms, Full bathroom, eat in kitchen, laundry and living room with separate entrance. Private location close to many amenities, Little Buffalo State Park, grocery stores, Route 22/322, coffee shop, ice cream shop, and more
Location
State PA
County Perry
Area Oliver Twp (150200)
Zoning RESIDENTIAL
Rooms
Other Rooms Living Room, Dining Room, Bedroom 2, Kitchen, Bedroom 1, Sun/Florida Room, Bathroom 1, Primary Bathroom
Basement Full, Improved, Rear Entrance
Main Level Bedrooms 2
Interior
Interior Features 2nd Kitchen, Ceiling Fan(s), Central Vacuum, Combination Kitchen/Dining, Floor Plan - Open, Kitchen - Island, Primary Bath(s), Pantry, Walk-in Closet(s), Water Treat System, Window Treatments, Wood Floors
Hot Water Propane
Heating Forced Air
Cooling Central A/C
Flooring Hardwood, Ceramic Tile, Laminated
Equipment Built-In Microwave, Central Vacuum, Dishwasher, Oven/Range - Electric, Refrigerator, Water Conditioner - Owned, Water Heater - Tankless
Fireplace N
Window Features Double Pane
Appliance Built-In Microwave, Central Vacuum, Dishwasher, Oven/Range - Electric, Refrigerator, Water Conditioner - Owned, Water Heater - Tankless
Heat Source Electric, Propane - Owned
Laundry Main Floor, Lower Floor
Exterior
Garage Spaces 4.0
Water Access N
Roof Type Architectural Shingle
Accessibility Other
Total Parking Spaces 4
Garage N
Building
Story 1
Foundation Permanent
Sewer Public Sewer
Water Well
Architectural Style Raised Ranch/Rambler, Ranch/Rambler
Level or Stories 1
Additional Building Above Grade, Below Grade
Structure Type Dry Wall,Cathedral Ceilings
New Construction N
Schools
High Schools Newport
School District Newport
Others
Senior Community No
Tax ID 200-046.04-394.000
Ownership Fee Simple
SqFt Source Assessor
Security Features Main Entrance Lock,Smoke Detector
Acceptable Financing Cash, Conventional, FHA, USDA, VA
Listing Terms Cash, Conventional, FHA, USDA, VA
Financing Cash,Conventional,FHA,USDA,VA
Special Listing Condition Standard
Read Less Info
Want to know what your home might be worth? Contact us for a FREE valuation!

Our team is ready to help you sell your home for the highest possible price ASAP

Bought with Christie L. Bellamy • NextHome Capital Realty
GET MORE INFORMATION
Broker-Owner | Lic# RM423246






