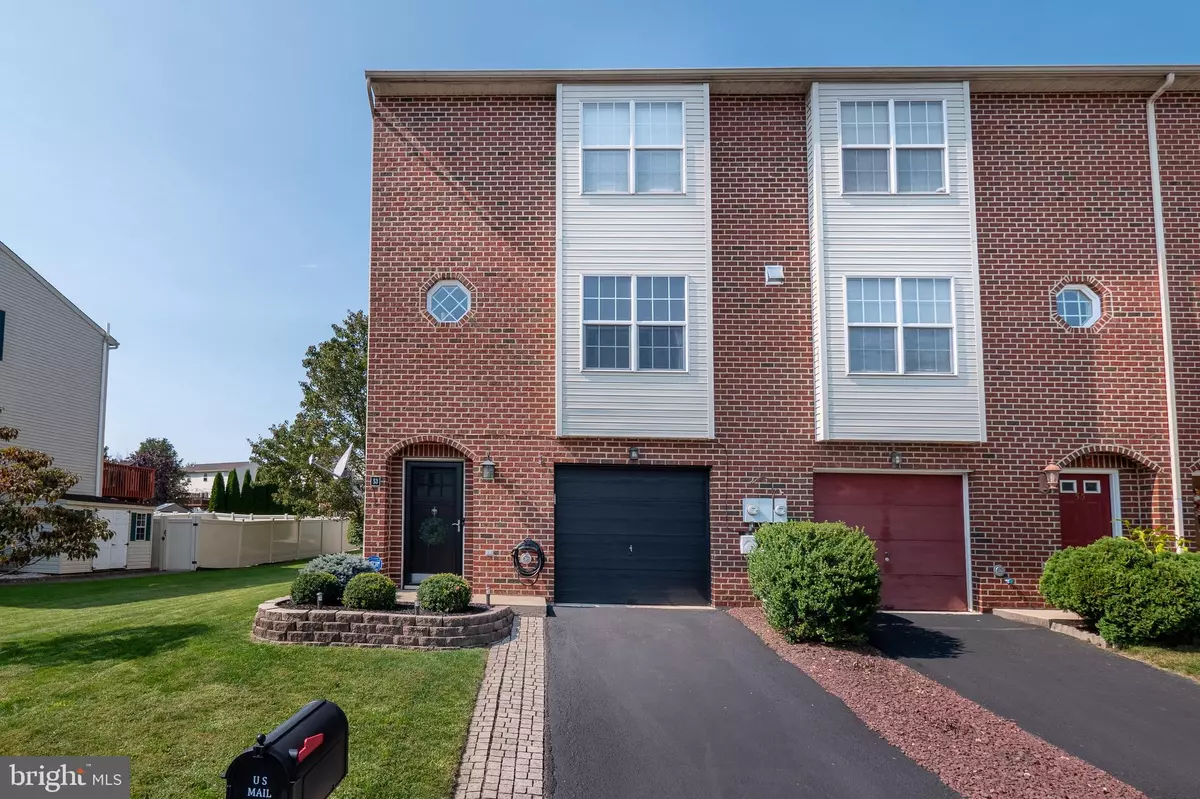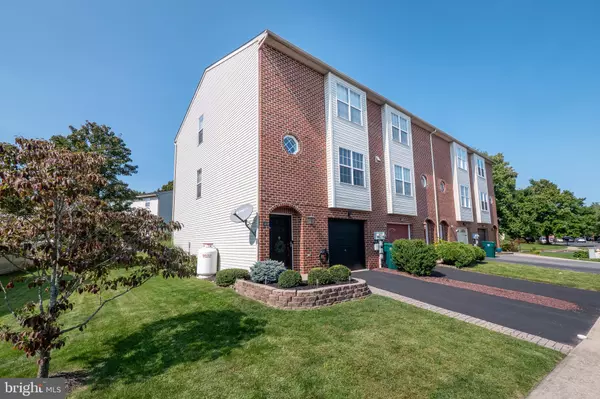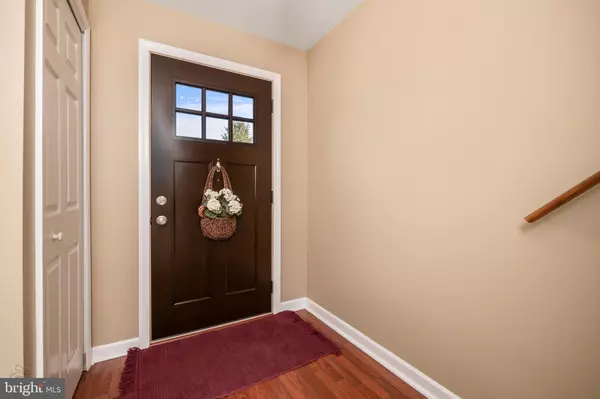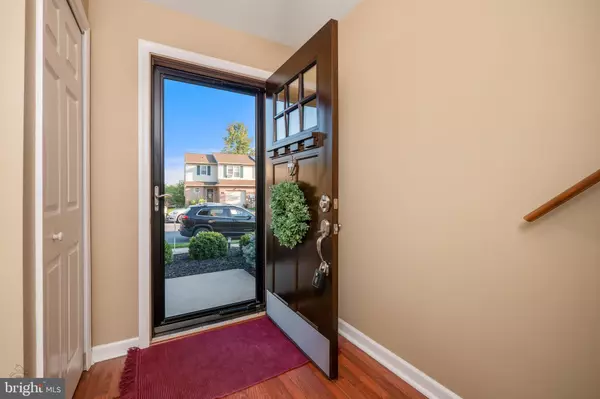$345,000
$350,000
1.4%For more information regarding the value of a property, please contact us for a free consultation.
3 Beds
4 Baths
2,096 SqFt
SOLD DATE : 12/13/2024
Key Details
Sold Price $345,000
Property Type Townhouse
Sub Type End of Row/Townhouse
Listing Status Sold
Purchase Type For Sale
Square Footage 2,096 sqft
Price per Sqft $164
Subdivision Penn'S Grant
MLS Listing ID PANH2006412
Sold Date 12/13/24
Style Traditional
Bedrooms 3
Full Baths 2
Half Baths 2
HOA Y/N N
Abv Grd Liv Area 1,776
Originating Board BRIGHT
Year Built 1999
Annual Tax Amount $4,334
Tax Year 2022
Lot Size 4,950 Sqft
Acres 0.11
Lot Dimensions 0.00 x 0.00
Property Description
Welcome to this lovely end-unit three bedroom, two full and two half bath three level townhome located in the highly sought after Penn's Grant neighborhood with NO HOA FEES! Nestled in this peaceful community, this home offers off-the-charts curb appeal, with meticulous landscaping, a private driveway and an attached garage. As you enter the foyer, you are greeted with gleaming laminate floors leading you into the finished walk out lower-level family room with free standing propane fireplace. You will also find a remodeled powder room, laundry closet and garage access. Outside you will find an oversized deck and patio with pond, with a serene backyard, perfect for outdoor gatherings or relaxing afternoons. There is an oversized shed for your gardening needs. The main level living room also has sliders ready for you to add a second level deck. The bright and airy updated kitchen features granite countertops and stainless-steel appliances. A conveniently located second powder room is also on this level. Upstairs, there are three generous sized bedrooms and two fully updated full baths. Washer, dryer and refrigerator are all included, as well as the lower-level TV and all window treatments. Conveniently located near shopping and restaurants and within easy reach of 33, this home combines suburban tranquility with urban convenience. A must see!
Location
State PA
County Northampton
Area Palmer Twp (12424)
Zoning MDR
Rooms
Other Rooms Living Room, Bedroom 2, Bedroom 3, Kitchen, Family Room, Bedroom 1, Laundry, Bathroom 1, Bathroom 2, Bathroom 3
Basement Daylight, Full, Front Entrance, Fully Finished, Heated, Improved, Interior Access, Rear Entrance, Walkout Level
Interior
Hot Water Electric
Heating Heat Pump(s)
Cooling Central A/C
Fireplaces Number 2
Fireplaces Type Free Standing, Gas/Propane
Fireplace Y
Heat Source Electric
Laundry Lower Floor, Dryer In Unit, Has Laundry, Washer In Unit
Exterior
Exterior Feature Patio(s), Deck(s)
Parking Features Garage - Front Entry
Garage Spaces 3.0
Water Access N
Accessibility None
Porch Patio(s), Deck(s)
Attached Garage 1
Total Parking Spaces 3
Garage Y
Building
Story 3
Foundation Concrete Perimeter
Sewer Public Sewer
Water Public
Architectural Style Traditional
Level or Stories 3
Additional Building Above Grade, Below Grade
New Construction N
Schools
Elementary Schools Tracy
Middle Schools Easton Area
High Schools Easton Area
School District Easton Area
Others
Senior Community No
Tax ID K9-31-26-0324
Ownership Fee Simple
SqFt Source Assessor
Acceptable Financing Conventional, Cash
Listing Terms Conventional, Cash
Financing Conventional,Cash
Special Listing Condition Standard
Read Less Info
Want to know what your home might be worth? Contact us for a FREE valuation!

Our team is ready to help you sell your home for the highest possible price ASAP

Bought with NON MEMBER • NONMEM
GET MORE INFORMATION
Broker-Owner | Lic# RM423246






