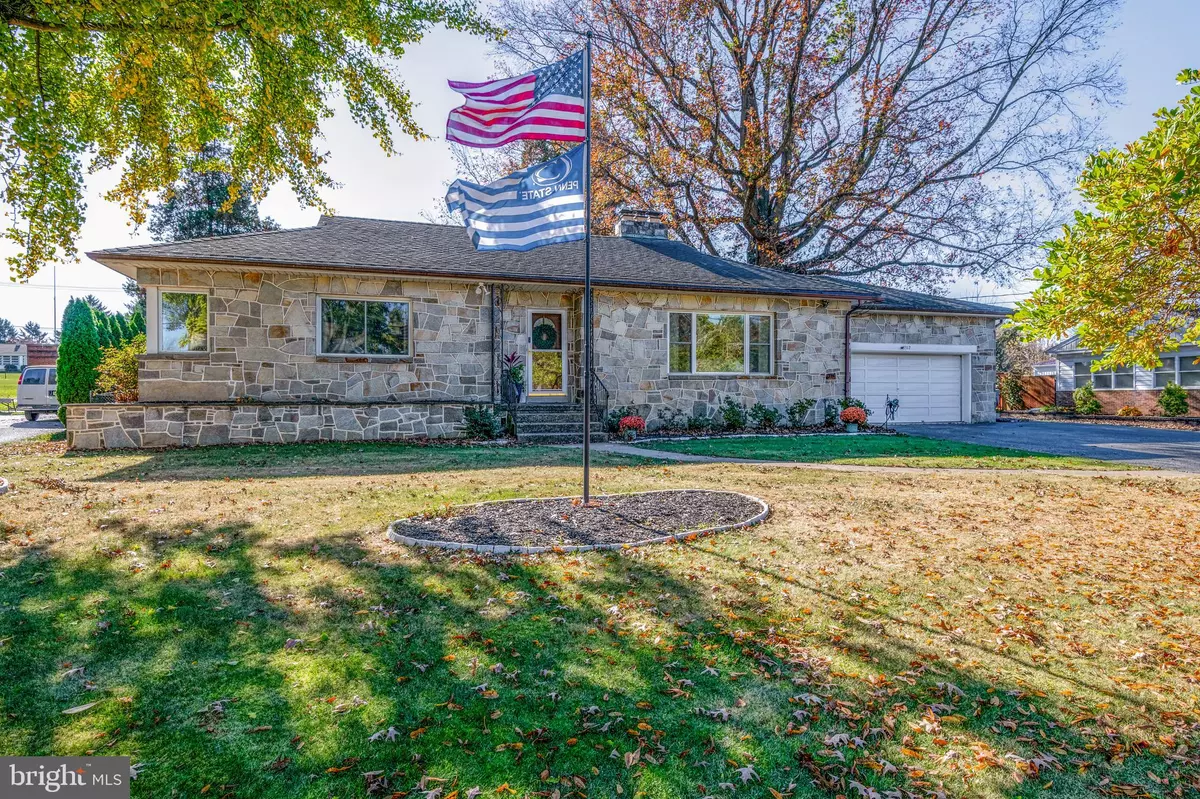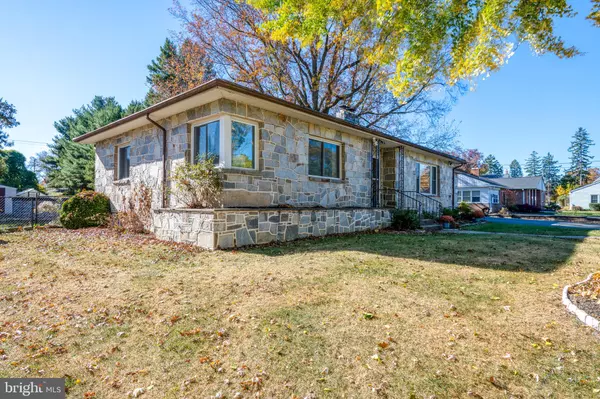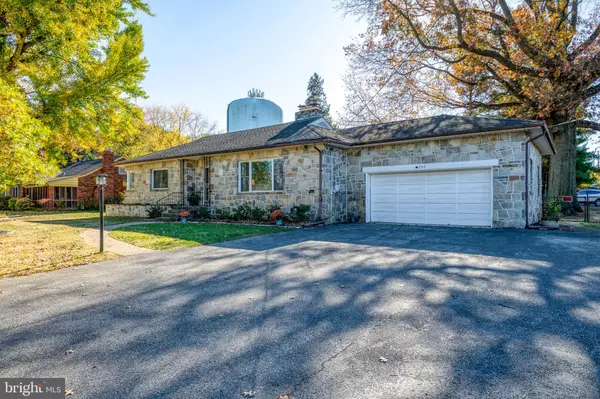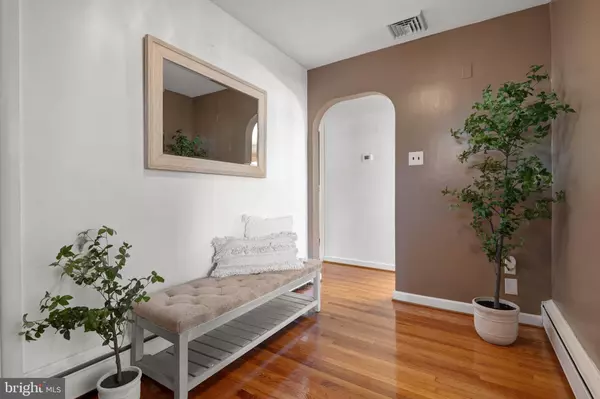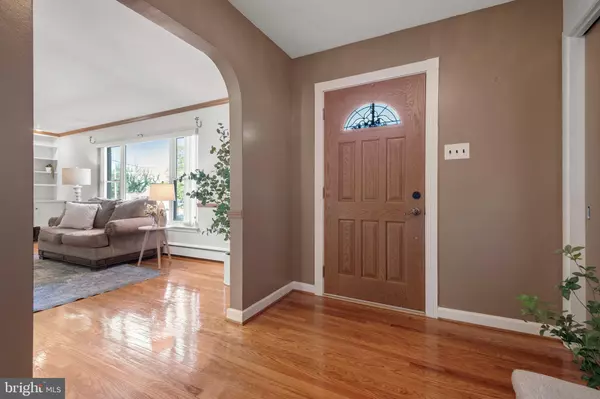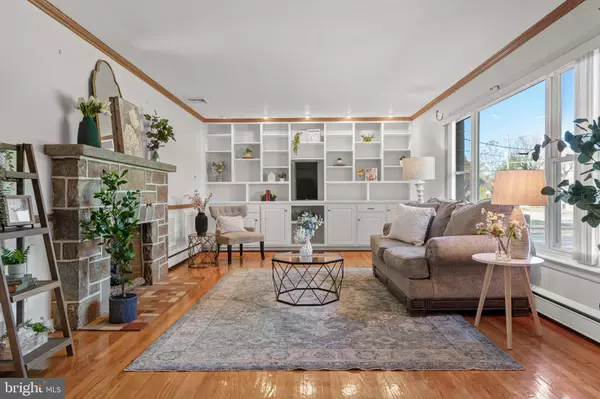$315,000
$315,000
For more information regarding the value of a property, please contact us for a free consultation.
2 Beds
2 Baths
2,867 SqFt
SOLD DATE : 12/12/2024
Key Details
Sold Price $315,000
Property Type Single Family Home
Sub Type Detached
Listing Status Sold
Purchase Type For Sale
Square Footage 2,867 sqft
Price per Sqft $109
Subdivision None Available
MLS Listing ID PAYK2070226
Sold Date 12/12/24
Style Ranch/Rambler
Bedrooms 2
Full Baths 2
HOA Y/N N
Abv Grd Liv Area 1,516
Originating Board BRIGHT
Year Built 1955
Annual Tax Amount $5,533
Tax Year 2024
Lot Size 0.363 Acres
Acres 0.36
Lot Dimensions 158x100
Property Description
If you are looking for a rancher that instantly feels like home, 3312 Stone Ridge Road is the place. Nestled on 0.36 acres, the picturesque setting, mature trees, and lovely flower gardens immediately welcome you. As you enter the front door, settle into the living room for a cup of coffee or movie night with a friend. The picture window emits enveloping sunlight and ignites the beautiful hardwood flooring that carries on throughout the whole living area. Built-in shelving, ambient lighting, and stone fireplace make this a homey room you'll never want to leave. The spacious kitchen, with its hardwood cabinetry and gleaming tilework, provides ample space for cooking and making memories. With the kitchen open to the dining room, it makes hosting and gathering with loved ones a cinch. Then step through the French doors into the sunroom, where you can curl up with a good book or eat a meal in the fresh air and sunlight while overlooking the above-ground pool, tree swing, and firepit in the back yard. Back the hall from the main living area are 2 generously sized bedrooms with large windows and spacious closets. The full bathroom is clean and bright, with large granite vanity and additional storage. Downstairs is a finished basement, with another cozy fireplace and separate laundry area and full bathroom. This versatile basement space nearly doubles the amount of living space. A 2-car garage, RV pad, and garden shed will house all of your vehicles and lawn equipment. The central location and idyllic setting make this a home you will want to make your own.
Location
State PA
County York
Area Springettsbury Twp (15246)
Zoning R-10
Rooms
Other Rooms Living Room, Dining Room, Primary Bedroom, Bedroom 2, Kitchen, Family Room, Foyer, Sun/Florida Room, Laundry, Bathroom 1, Bathroom 2
Basement Full, Fully Finished, Heated, Interior Access
Main Level Bedrooms 2
Interior
Interior Features Bathroom - Tub Shower, Bathroom - Stall Shower, Built-Ins, Ceiling Fan(s), Combination Kitchen/Dining, Entry Level Bedroom, Floor Plan - Traditional, Kitchen - Eat-In, Kitchen - Table Space, Stove - Pellet, Upgraded Countertops, Wood Floors
Hot Water Electric
Heating Hot Water
Cooling Central A/C
Flooring Hardwood, Tile/Brick
Fireplaces Number 2
Fireplaces Type Stone, Mantel(s), Gas/Propane
Equipment Cooktop, Dishwasher, Disposal, Exhaust Fan, Oven/Range - Electric, Refrigerator, Water Heater
Fireplace Y
Window Features Double Hung,Double Pane,Insulated
Appliance Cooktop, Dishwasher, Disposal, Exhaust Fan, Oven/Range - Electric, Refrigerator, Water Heater
Heat Source Natural Gas
Laundry Basement
Exterior
Exterior Feature Porch(es), Deck(s)
Parking Features Additional Storage Area, Garage - Front Entry, Garage Door Opener, Inside Access
Garage Spaces 10.0
Fence Chain Link
Pool Above Ground
Utilities Available Electric Available, Natural Gas Available, Sewer Available, Water Available
Water Access N
View Garden/Lawn, Street
Roof Type Shingle
Street Surface Paved
Accessibility None
Porch Porch(es), Deck(s)
Attached Garage 2
Total Parking Spaces 10
Garage Y
Building
Lot Description Front Yard, Landscaping, Rear Yard, SideYard(s), Trees/Wooded
Story 1
Foundation Block
Sewer Public Sewer
Water Public
Architectural Style Ranch/Rambler
Level or Stories 1
Additional Building Above Grade, Below Grade
New Construction N
Schools
Elementary Schools Stony Brook
Middle Schools Central York
High Schools Central York
School District Central York
Others
Senior Community No
Tax ID 46-000-18-0094-00-00000
Ownership Fee Simple
SqFt Source Estimated
Acceptable Financing Cash, Conventional, FHA, VA
Listing Terms Cash, Conventional, FHA, VA
Financing Cash,Conventional,FHA,VA
Special Listing Condition Standard
Read Less Info
Want to know what your home might be worth? Contact us for a FREE valuation!

Our team is ready to help you sell your home for the highest possible price ASAP

Bought with Melissa Brooke Coe • Berkshire Hathaway HomeServices Homesale Realty
GET MORE INFORMATION
Broker-Owner | Lic# RM423246

