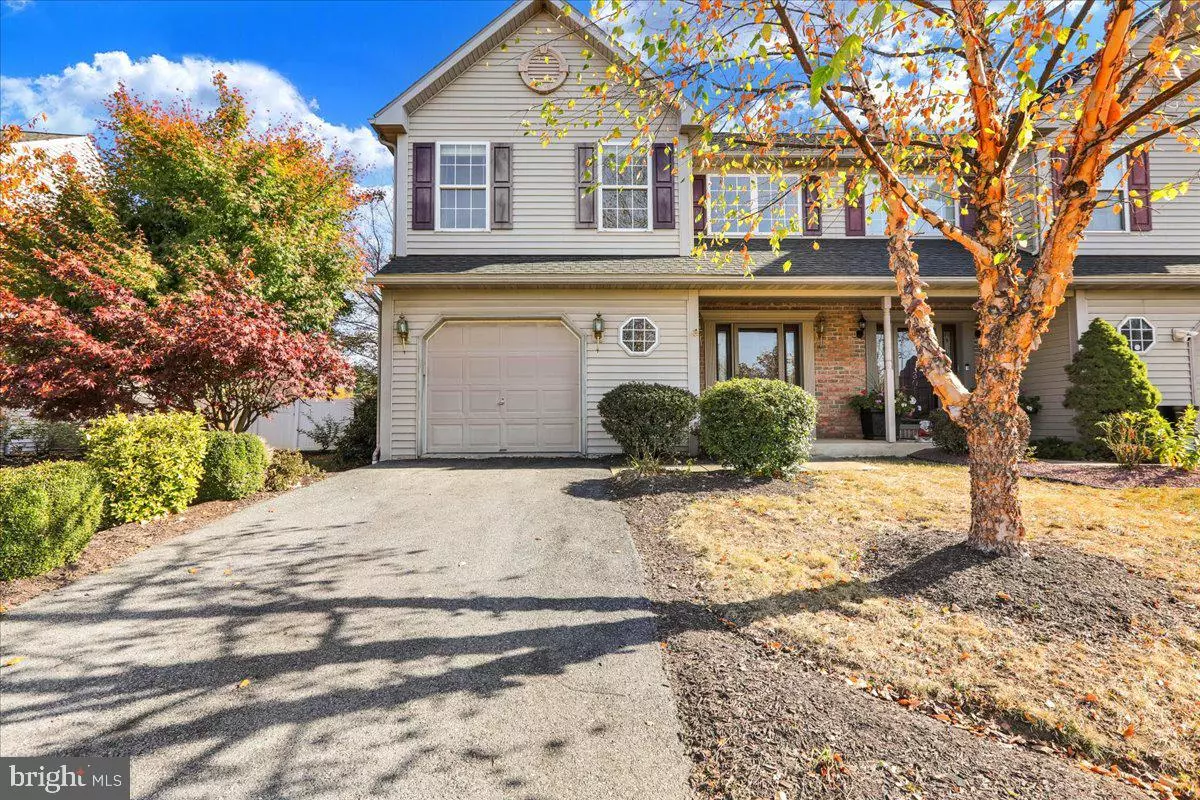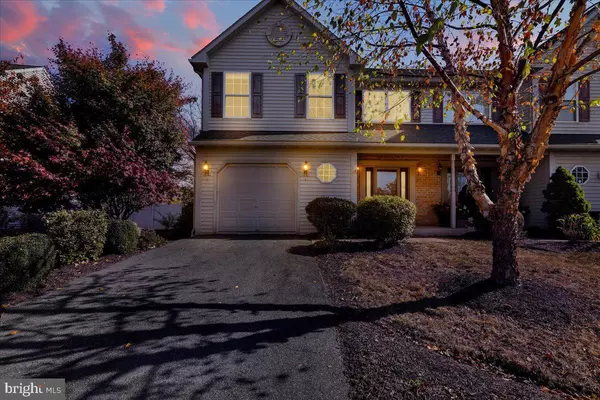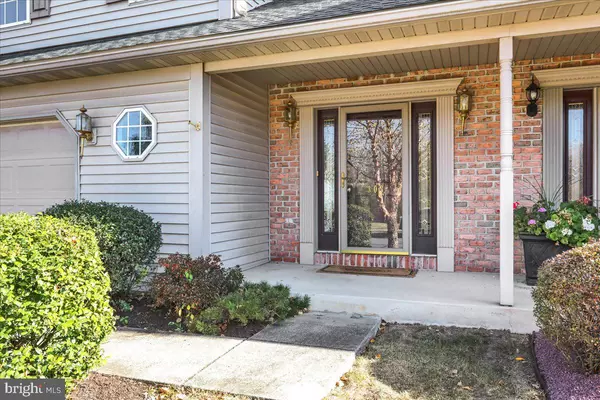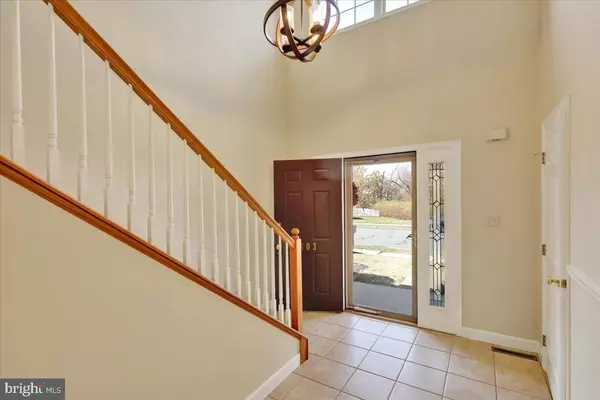$325,500
$319,900
1.8%For more information regarding the value of a property, please contact us for a free consultation.
4 Beds
3 Baths
2,402 SqFt
SOLD DATE : 12/11/2024
Key Details
Sold Price $325,500
Property Type Single Family Home
Sub Type Twin/Semi-Detached
Listing Status Sold
Purchase Type For Sale
Square Footage 2,402 sqft
Price per Sqft $135
Subdivision Stone Gate
MLS Listing ID PABK2049968
Sold Date 12/11/24
Style Colonial
Bedrooms 4
Full Baths 2
Half Baths 1
HOA Fees $3/ann
HOA Y/N Y
Abv Grd Liv Area 1,992
Originating Board BRIGHT
Year Built 2005
Annual Tax Amount $6,455
Tax Year 2024
Lot Size 6,098 Sqft
Acres 0.14
Lot Dimensions 0.00 x 0.00
Property Description
Exceptional and spacious Grande built semi located in the community of Stone Gate in Wilson Schools! This home offers an open floor plan filled with lots of natural light from the large windows. A spacious family room boasts a gas fireplace and access to the large oversized deck, shed and fenced in backyard with mature trees for your own personal retreat . The kitchen sparkles with its granite countertop, tiled backsplash and eat-in island as well as an additional breakfast area adds a special touch to the natural flowing open floor plan. Spacious living room, dining room and powder room complete the first floor of the home. Upstairs, the Primary Suite boasts a vaulted ceiling with walk-in closet and ensuite bath that includes a large jacuzzi tub, double sinks and stall shower with an additional closet. Two additional bedrooms, a full bath in the wide hallway and a conveniently located laundry area complete the 2nd level. Let's go downstairs to the spacious finished recreation room complete with luxury vinyl floors, recessed lighting and additional storage closet. Need room for an extra guest or a quiet office space? There is an additional finished room with egress window and closet space for your convenience. A nice sized 1 car garage and lots of storage space throughout this home is everything a discerning buyer is looking for. With the low taxes, well maintained property and unbeatable location, this property won't last long. Schedule a showing today.
Location
State PA
County Berks
Area Sinking Spring Boro (10279)
Zoning R-3
Rooms
Other Rooms Living Room, Dining Room, Primary Bedroom, Bedroom 2, Bedroom 3, Kitchen, Family Room, Bedroom 1, Laundry, Full Bath
Basement Full, Fully Finished, Windows, Sump Pump, Heated
Interior
Interior Features Carpet, Ceiling Fan(s), Floor Plan - Open, Formal/Separate Dining Room, Kitchen - Eat-In, Kitchen - Island, Primary Bath(s), Recessed Lighting, Stain/Lead Glass, Bathroom - Tub Shower, Upgraded Countertops, Wainscotting, Walk-in Closet(s), Wood Floors
Hot Water 60+ Gallon Tank, Natural Gas
Heating Forced Air
Cooling Central A/C
Flooring Carpet, Ceramic Tile
Fireplaces Number 1
Fireplaces Type Gas/Propane
Equipment Built-In Microwave, Built-In Range, Dishwasher, Oven - Self Cleaning, Oven/Range - Electric, Refrigerator
Furnishings No
Fireplace Y
Window Features Double Pane,Energy Efficient,Screens,Skylights,Sliding,Vinyl Clad
Appliance Built-In Microwave, Built-In Range, Dishwasher, Oven - Self Cleaning, Oven/Range - Electric, Refrigerator
Heat Source Natural Gas
Laundry Upper Floor
Exterior
Exterior Feature Deck(s), Patio(s)
Parking Features Additional Storage Area, Built In, Garage - Front Entry, Garage Door Opener, Inside Access
Garage Spaces 1.0
Fence Vinyl, Partially
Utilities Available Cable TV, Electric Available, Natural Gas Available, Phone Available, Sewer Available, Water Available
Water Access N
View Garden/Lawn
Roof Type Architectural Shingle,Pitched
Street Surface Black Top
Accessibility None
Porch Deck(s), Patio(s)
Road Frontage Public
Attached Garage 1
Total Parking Spaces 1
Garage Y
Building
Lot Description Cleared, Front Yard, Landscaping, Level, Rear Yard, Road Frontage, SideYard(s)
Story 2
Foundation Concrete Perimeter
Sewer Public Sewer
Water Public
Architectural Style Colonial
Level or Stories 2
Additional Building Above Grade, Below Grade
Structure Type 2 Story Ceilings,Cathedral Ceilings,Dry Wall,Vaulted Ceilings
New Construction N
Schools
High Schools Wilson
School District Wilson
Others
Senior Community No
Tax ID 79-4386-14-34-2124
Ownership Fee Simple
SqFt Source Assessor
Acceptable Financing Conventional, FHA, VA, Cash
Horse Property N
Listing Terms Conventional, FHA, VA, Cash
Financing Conventional,FHA,VA,Cash
Special Listing Condition Standard
Read Less Info
Want to know what your home might be worth? Contact us for a FREE valuation!

Our team is ready to help you sell your home for the highest possible price ASAP

Bought with Veronica Palmer • Iron Valley Real Estate of Berks
GET MORE INFORMATION

Broker-Owner | Lic# RM423246






