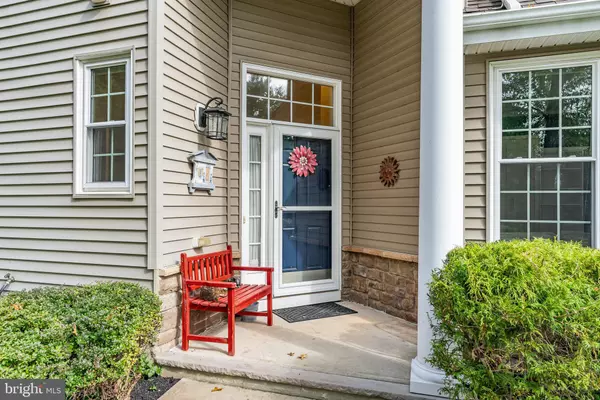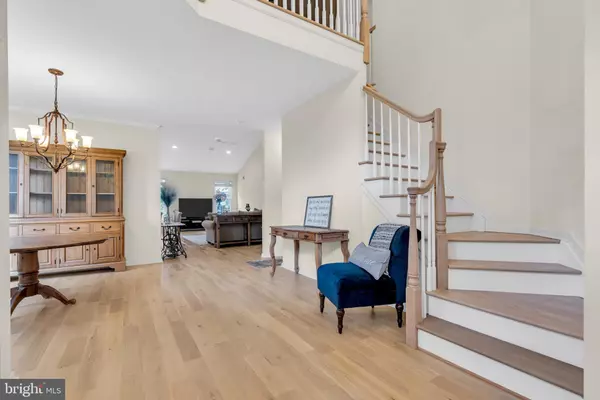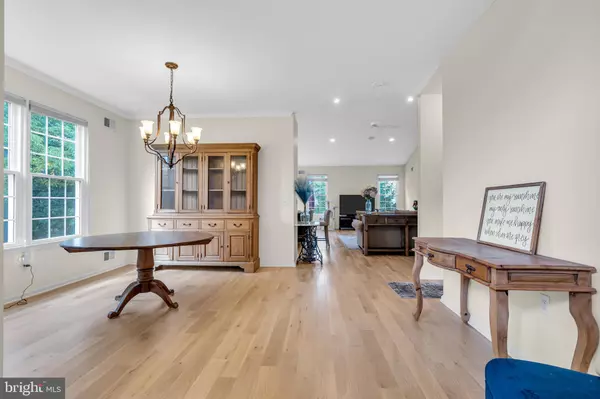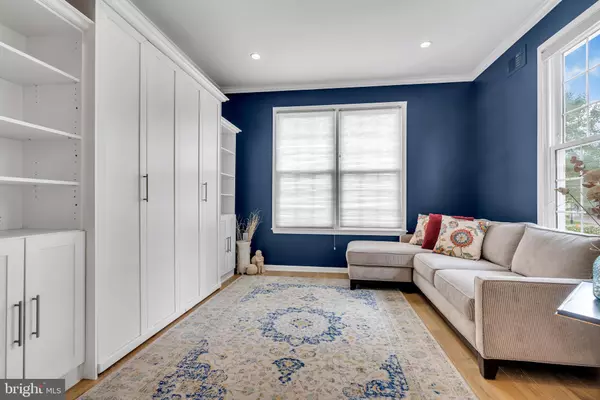$730,000
$749,900
2.7%For more information regarding the value of a property, please contact us for a free consultation.
2 Beds
3 Baths
2,267 SqFt
SOLD DATE : 12/10/2024
Key Details
Sold Price $730,000
Property Type Single Family Home
Sub Type Detached
Listing Status Sold
Purchase Type For Sale
Square Footage 2,267 sqft
Price per Sqft $322
Subdivision Canal Walk
MLS Listing ID NJSO2003726
Sold Date 12/10/24
Style Colonial
Bedrooms 2
Full Baths 2
Half Baths 1
HOA Fees $310/mo
HOA Y/N Y
Abv Grd Liv Area 2,267
Originating Board BRIGHT
Year Built 2006
Tax Year 2022
Lot Size 7,353 Sqft
Acres 0.17
Lot Dimensions 0.00 x 0.00
Property Description
Welcome to Canal Walk, a 55+ Active Adult Community. This remodeled Danbury Model is spacious and bright. This open floor plan has a Living Room with French doors and a formal Dining Room. The vaulted ceiling in the Kitchen and great room let in a lot of light. The kitchen has recently been remodeled with new cabinets, countertops and SS appliances. Hardwood floors on the first level. A first floor Primary Bedroom has been remodeled as well, the walk in closet has custom organizers and the Primary full bath has also been totally renovated with a jetted tub and oversized stall shower. The second level has a loft overlooking the Great Room and one bedroom plus an additional full bath. A great location with woods to the left of the property. An extended paver patio off the kitchen. Murphy Bed in Living Room included. Blinds on some windows are "as is. Water heater 2023. Canal Walk is a 55 plus gated community with two club houses, three pools, pickelball and tennis courts, a putting green, shuffleboard, bocce and lots of other amenities to enjoy.
Location
State NJ
County Somerset
Area Franklin Twp (21808)
Zoning SCV
Rooms
Other Rooms Living Room, Dining Room, Bedroom 2, Kitchen, Foyer, Great Room, Laundry, Loft, Full Bath
Main Level Bedrooms 1
Interior
Interior Features Bathroom - Jetted Tub, Bathroom - Tub Shower, Bathroom - Walk-In Shower, Breakfast Area, Entry Level Bedroom, Dining Area, Kitchen - Eat-In, Primary Bath(s), Walk-in Closet(s), Wood Floors
Hot Water Natural Gas
Heating Forced Air
Cooling Central A/C
Flooring Ceramic Tile, Engineered Wood
Equipment Dishwasher, Dryer, Oven/Range - Gas, Refrigerator, Stainless Steel Appliances, Washer
Fireplace N
Window Features Double Hung
Appliance Dishwasher, Dryer, Oven/Range - Gas, Refrigerator, Stainless Steel Appliances, Washer
Heat Source Natural Gas
Laundry Main Floor, Dryer In Unit, Washer In Unit
Exterior
Parking Features Garage - Front Entry, Garage Door Opener
Garage Spaces 4.0
Utilities Available Cable TV Available, Under Ground
Amenities Available Art Studio, Club House, Fitness Center, Game Room, Gated Community, Pool - Indoor, Pool - Outdoor, Putting Green, Sauna, Shuffleboard, Swimming Pool, Tennis Courts
Water Access N
Roof Type Composite
Accessibility None
Attached Garage 2
Total Parking Spaces 4
Garage Y
Building
Story 2
Foundation Slab
Sewer Public Sewer
Water Public
Architectural Style Colonial
Level or Stories 2
Additional Building Above Grade, Below Grade
New Construction N
Schools
School District Franklin Township Public Schools
Others
Pets Allowed Y
HOA Fee Include Common Area Maintenance,Lawn Maintenance,Security Gate,Snow Removal,Trash,Recreation Facility
Senior Community Yes
Age Restriction 55
Tax ID 08-00513 24-00001
Ownership Fee Simple
SqFt Source Assessor
Security Features Carbon Monoxide Detector(s),Security Gate,Smoke Detector
Horse Property N
Special Listing Condition Standard
Pets Allowed Number Limit
Read Less Info
Want to know what your home might be worth? Contact us for a FREE valuation!

Our team is ready to help you sell your home for the highest possible price ASAP

Bought with Kathleen J Miller • Coldwell Banker Residential Brokerage - Princeton
GET MORE INFORMATION
Broker-Owner | Lic# RM423246






