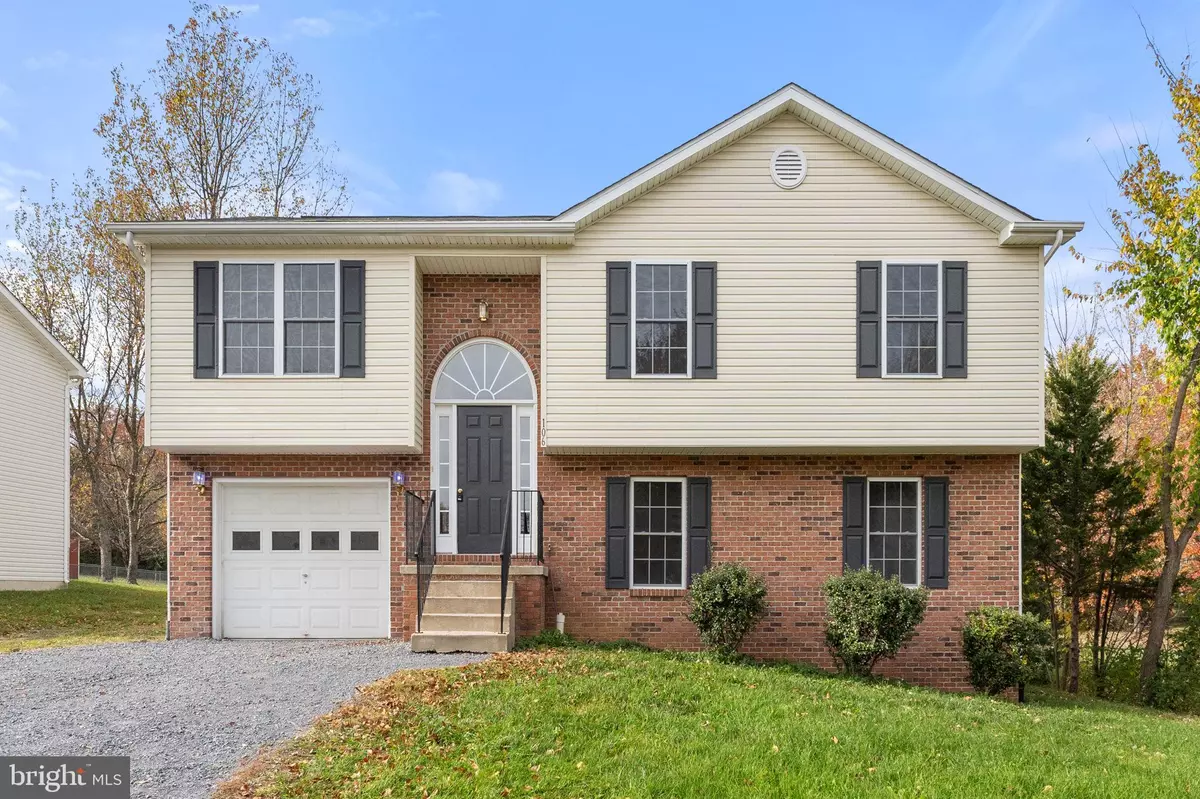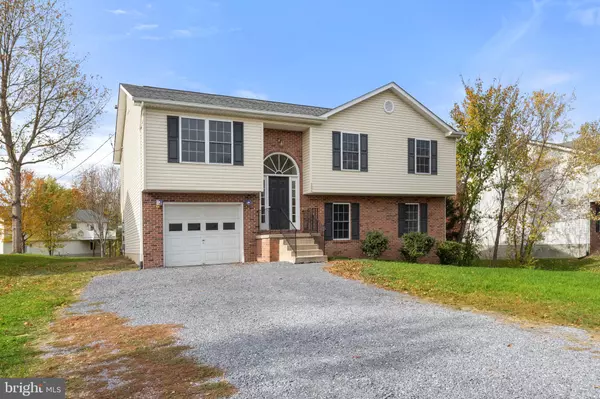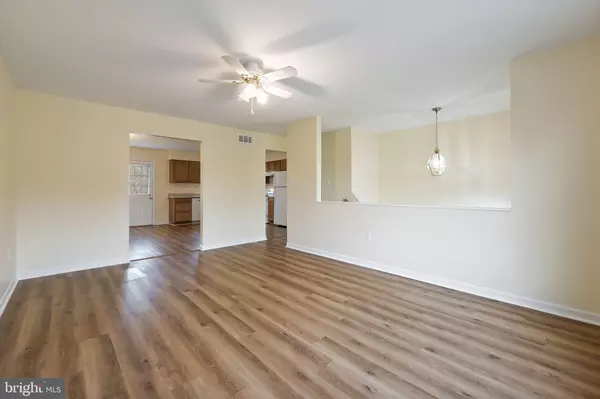$369,000
$369,000
For more information regarding the value of a property, please contact us for a free consultation.
3 Beds
2 Baths
1,394 SqFt
SOLD DATE : 12/06/2024
Key Details
Sold Price $369,000
Property Type Single Family Home
Sub Type Detached
Listing Status Sold
Purchase Type For Sale
Square Footage 1,394 sqft
Price per Sqft $264
Subdivision The Meadows
MLS Listing ID VAFV2022038
Sold Date 12/06/24
Style Split Foyer
Bedrooms 3
Full Baths 2
HOA Y/N N
Abv Grd Liv Area 1,394
Originating Board BRIGHT
Year Built 2006
Annual Tax Amount $1,434
Tax Year 2022
Lot Size 0.310 Acres
Acres 0.31
Property Description
This spacious home greets you with a charming façade featuring handsome brickwork, an elegant front entry, black shutters, and siding. This split level delivers in so many ways. The upper provides airy and light main level living spaces. The sizable family room is perfect for gathering and relaxing. The kitchen offers plenty of prep space and storage with room to add an island or butcher block. The adjacent dining area is large enough for seating and additional furniture. Down the hall, the primary suite comes with an attached bath and a large closet, and you’ll also find two additional bedrooms and another full bath. The lower level is unfinished but improved—containing a large space for an additional family room, rec room, or even a fourth bedroom, plus a rough- plumbed bath. Find plenty of storage in the oversized, one-car garage. Situated on a large lot, this home is conveniently located near everything Stephens City offers.
Location
State VA
County Frederick
Zoning RP
Rooms
Other Rooms Living Room, Primary Bedroom, Bedroom 2, Bedroom 3, Kitchen, Basement, Primary Bathroom, Full Bath
Basement Full, Interior Access, Garage Access, Connecting Stairway, Improved, Rough Bath Plumb
Main Level Bedrooms 3
Interior
Interior Features Pantry, Ceiling Fan(s), Primary Bath(s), Dining Area, Combination Kitchen/Dining, Kitchen - Eat-In, Kitchen - Table Space, Bathroom - Tub Shower, Carpet
Hot Water Electric
Heating Forced Air
Cooling Central A/C
Equipment Dishwasher, Refrigerator, Oven/Range - Electric, Range Hood
Fireplace N
Appliance Dishwasher, Refrigerator, Oven/Range - Electric, Range Hood
Heat Source Electric
Exterior
Parking Features Garage - Front Entry, Inside Access, Basement Garage
Garage Spaces 1.0
Water Access N
Accessibility None
Attached Garage 1
Total Parking Spaces 1
Garage Y
Building
Story 2
Foundation Concrete Perimeter
Sewer Public Sewer
Water Public
Architectural Style Split Foyer
Level or Stories 2
Additional Building Above Grade, Below Grade
New Construction N
Schools
Middle Schools Robert E. Aylor
High Schools Sherando
School District Frederick County Public Schools
Others
Senior Community No
Tax ID 85B 1 12B
Ownership Fee Simple
SqFt Source Assessor
Special Listing Condition Standard
Read Less Info
Want to know what your home might be worth? Contact us for a FREE valuation!

Our team is ready to help you sell your home for the highest possible price ASAP

Bought with Nora J Rivera -Yelland • Samson Properties
GET MORE INFORMATION

Broker-Owner | Lic# RM423246






