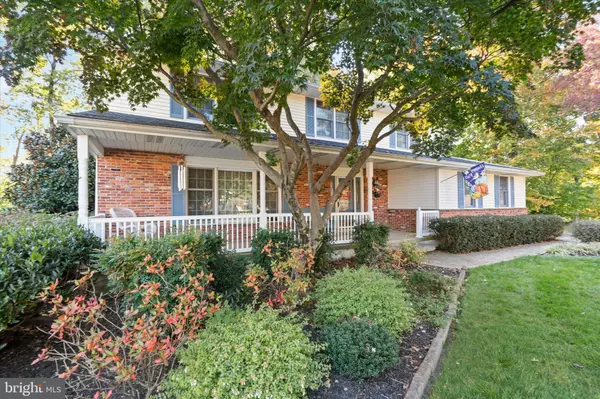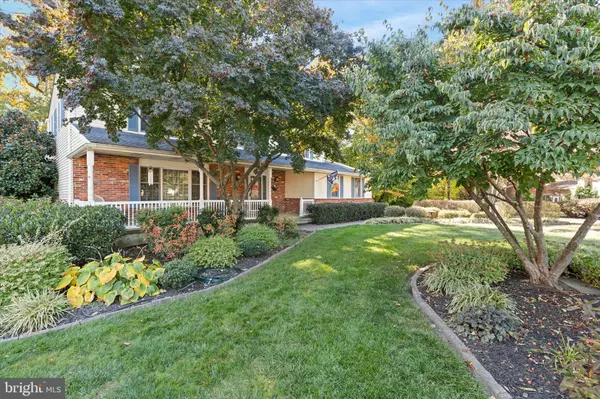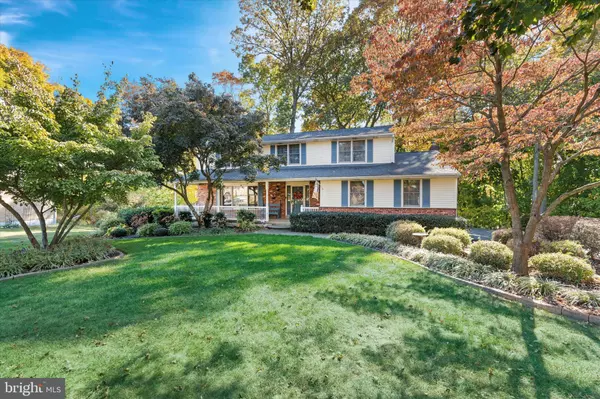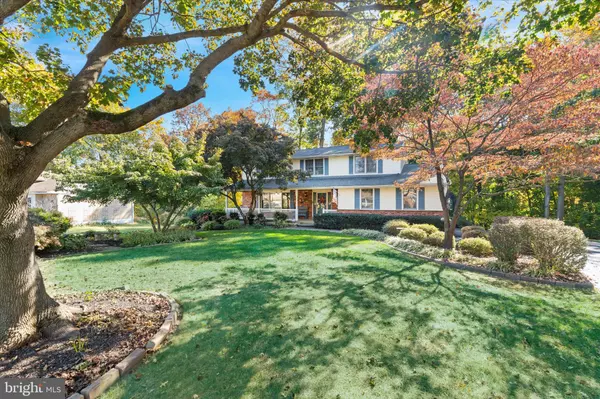$540,000
$540,000
For more information regarding the value of a property, please contact us for a free consultation.
4 Beds
3 Baths
2,450 SqFt
SOLD DATE : 12/06/2024
Key Details
Sold Price $540,000
Property Type Single Family Home
Sub Type Detached
Listing Status Sold
Purchase Type For Sale
Square Footage 2,450 sqft
Price per Sqft $220
Subdivision Wynnwood
MLS Listing ID DENC2070242
Sold Date 12/06/24
Style Colonial
Bedrooms 4
Full Baths 2
Half Baths 1
HOA Y/N N
Abv Grd Liv Area 2,150
Originating Board BRIGHT
Year Built 1971
Annual Tax Amount $4,132
Tax Year 2024
Lot Size 0.650 Acres
Acres 0.65
Lot Dimensions 100.00 x 168.00
Property Description
Lovingly maintained by the original owners, this 4-bedroom, 2.5-bath home is located in the coveted North Wilmington neighborhood, combining classic charm with modern comforts. Step into the welcoming foyer and enjoy the elegance of hardwood floors and crown molding throughout. The main floor features a spacious living room, formal dining room, and a bright sunroom just off the dining area—perfect for morning coffee or evening relaxation.The eat-in kitchen offers plenty of space for meal prep and casual dining. A convenient half bath, first-floor laundry room, and a cozy family room with a gas fireplace complete the main level.Upstairs, the primary bedroom suite includes a dressing area, a walk-in closet, and an en-suite bath for added privacy. Three additional well-sized bedrooms and a main bath provide ample space for family and guests. The partially finished basement offers flexibility as a playroom, home office, or gym. With a 2-car garage, a long driveway, trex deck, and a beautifully landscaped yard, this home is perfect for those who appreciate outdoor space. This home boasts a newer roof, water heater, and furnace. Meticulously maintained and thoughtfully designed, this North Wilmington gem is ready to welcome its new owners.
Location
State DE
County New Castle
Area Brandywine (30901)
Zoning NC10
Rooms
Other Rooms Living Room, Dining Room, Primary Bedroom, Bedroom 2, Bedroom 3, Bedroom 4, Kitchen, Family Room, Basement, Sun/Florida Room, Laundry, Bathroom 1, Primary Bathroom, Half Bath
Basement Full, Partially Finished, Shelving, Workshop
Interior
Interior Features Attic, Ceiling Fan(s), Crown Moldings, Family Room Off Kitchen, Floor Plan - Traditional, Formal/Separate Dining Room, Kitchen - Eat-In, Primary Bath(s), Wood Floors
Hot Water Natural Gas
Heating Forced Air
Cooling Central A/C
Flooring Hardwood
Fireplaces Number 1
Fireplaces Type Gas/Propane
Equipment Cooktop, Dishwasher, Dryer, ENERGY STAR Dishwasher, Oven - Single, Oven/Range - Electric, Refrigerator, Stainless Steel Appliances, Washer, Water Heater
Furnishings No
Fireplace Y
Window Features Bay/Bow,Double Hung
Appliance Cooktop, Dishwasher, Dryer, ENERGY STAR Dishwasher, Oven - Single, Oven/Range - Electric, Refrigerator, Stainless Steel Appliances, Washer, Water Heater
Heat Source Natural Gas
Laundry Main Floor
Exterior
Parking Features Additional Storage Area, Garage - Side Entry, Garage Door Opener, Inside Access
Garage Spaces 6.0
Water Access N
Roof Type Architectural Shingle
Accessibility None
Attached Garage 2
Total Parking Spaces 6
Garage Y
Building
Lot Description Backs to Trees, Front Yard, Rear Yard, SideYard(s)
Story 2
Foundation Block
Sewer Public Sewer
Water Public
Architectural Style Colonial
Level or Stories 2
Additional Building Above Grade, Below Grade
Structure Type Dry Wall
New Construction N
Schools
Elementary Schools Lancashire
Middle Schools Talley
High Schools Concord
School District Brandywine
Others
Senior Community No
Tax ID 06-033.00-113
Ownership Fee Simple
SqFt Source Assessor
Acceptable Financing Cash, Conventional, FHA, VA
Horse Property N
Listing Terms Cash, Conventional, FHA, VA
Financing Cash,Conventional,FHA,VA
Special Listing Condition Standard
Read Less Info
Want to know what your home might be worth? Contact us for a FREE valuation!

Our team is ready to help you sell your home for the highest possible price ASAP

Bought with Jennifer E Kulas • BHHS Fox&Roach-Newtown Square
GET MORE INFORMATION

Broker-Owner | Lic# RM423246






