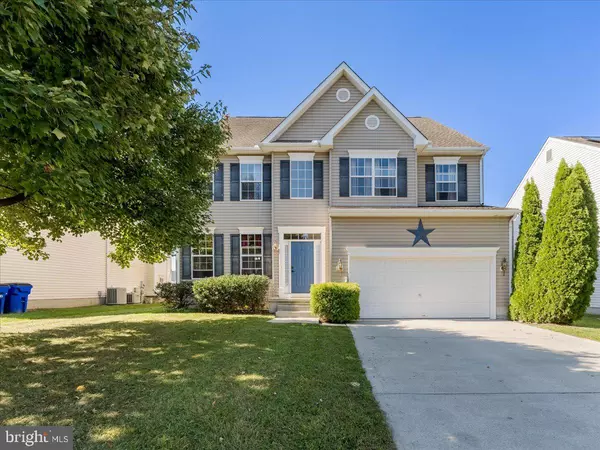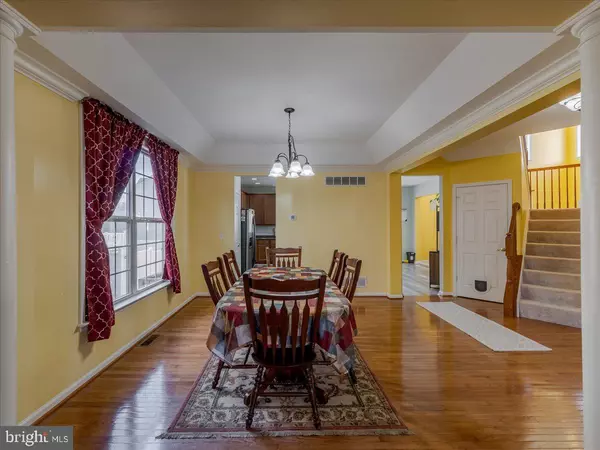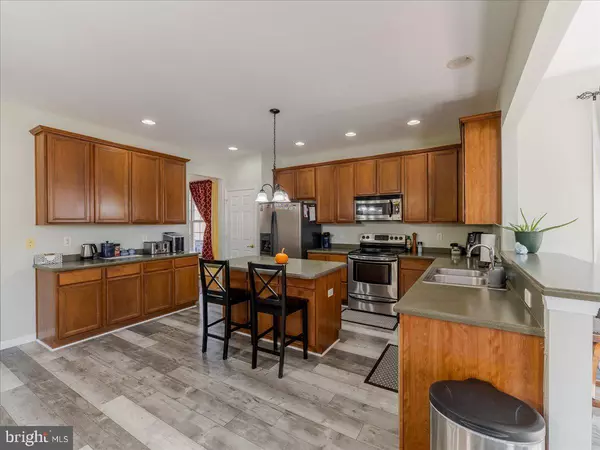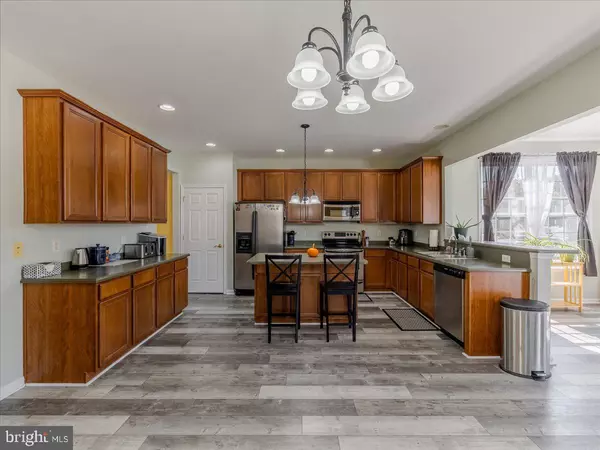$460,000
$460,000
For more information regarding the value of a property, please contact us for a free consultation.
4 Beds
4 Baths
3,190 SqFt
SOLD DATE : 12/06/2024
Key Details
Sold Price $460,000
Property Type Single Family Home
Sub Type Detached
Listing Status Sold
Purchase Type For Sale
Square Footage 3,190 sqft
Price per Sqft $144
Subdivision Parkers Run
MLS Listing ID DEKT2032022
Sold Date 12/06/24
Style Colonial
Bedrooms 4
Full Baths 3
Half Baths 1
HOA Fees $26/qua
HOA Y/N Y
Abv Grd Liv Area 3,190
Originating Board BRIGHT
Year Built 2005
Annual Tax Amount $2,183
Tax Year 2022
Lot Size 8,522 Sqft
Acres 0.2
Lot Dimensions 60.00 x 142.03
Property Description
Don't miss out on this St Andrews model well-maintained 4BR/3.5BA Colonial home located in an excellent location just south of Smyrna! 3,100+ square feet of living space! Did I mention the awesome solar panels are owned and will be part of the sale!!! As you step inside, you're greeted with 9' ceilings, oak hardwood flooring and a spacious open floor plan. There is beautiful crown molding and a tray ceiling in the dining room, a large eat-in kitchen with stainless appliances which opens to a bright and cheery morning room. 42” stained wood cabinets, a giant island, tons of cabinet storage, recessed lighting, LVP flooring. The kitchen flows into the family room with a soaring 2-story ceiling, recessed lighting, and a cozy gas fireplace! This home also offers a convenient first floor office. Upstairs you'll find a spacious owner's suite featuring a large walk-in closet and a private owner's bath with a walk-in shower, dual sinks, and over sized soaking tub. There are 3 large bedrooms, bedrooms 2 & 3 share a Jack and Jill bath, and Bedroom 4 has it's own private bath. The unfinished walk-out basement with bathroom rough-ins is ready for your touch! Recent updates include LVP flooring in the kitchen, Newer carpet in the family room, stairway, and all bedrooms, a newer dishwasher, fresh paint, and 2 newer HVAC systems (2021). Don't miss out on this gem!!!
Location
State DE
County Kent
Area Capital (30802)
Zoning RES
Direction Northeast
Rooms
Other Rooms Living Room, Dining Room, Primary Bedroom, Bedroom 2, Bedroom 3, Bedroom 4, Kitchen, Family Room, Basement, Breakfast Room, Laundry, Office, Bathroom 2, Bathroom 3, Primary Bathroom
Basement Full, Outside Entrance, Poured Concrete, Sump Pump, Unfinished, Walkout Stairs, Rough Bath Plumb
Interior
Interior Features Family Room Off Kitchen, Floor Plan - Open, Formal/Separate Dining Room, Kitchen - Eat-In
Hot Water Natural Gas
Heating Forced Air
Cooling Central A/C
Flooring Hardwood, Luxury Vinyl Plank, Carpet, Ceramic Tile
Fireplaces Number 1
Fireplaces Type Gas/Propane, Mantel(s)
Equipment Built-In Microwave, Dishwasher, Dryer - Electric, Oven/Range - Electric, Refrigerator, Washer
Furnishings No
Fireplace Y
Window Features Double Pane
Appliance Built-In Microwave, Dishwasher, Dryer - Electric, Oven/Range - Electric, Refrigerator, Washer
Heat Source Natural Gas
Laundry Main Floor
Exterior
Parking Features Garage - Front Entry, Inside Access
Garage Spaces 6.0
Fence Vinyl
Water Access N
Roof Type Architectural Shingle
Accessibility None
Attached Garage 2
Total Parking Spaces 6
Garage Y
Building
Story 2
Foundation Concrete Perimeter
Sewer Public Sewer
Water Public
Architectural Style Colonial
Level or Stories 2
Additional Building Above Grade, Below Grade
Structure Type 9'+ Ceilings
New Construction N
Schools
Elementary Schools North Dover
Middle Schools William Henry M.S.
High Schools Dover
School District Capital
Others
Pets Allowed Y
Senior Community No
Tax ID LC-03-04602-01-9700-000
Ownership Fee Simple
SqFt Source Assessor
Acceptable Financing Cash, Conventional, FHA, VA, USDA
Horse Property N
Listing Terms Cash, Conventional, FHA, VA, USDA
Financing Cash,Conventional,FHA,VA,USDA
Special Listing Condition Standard
Pets Allowed No Pet Restrictions
Read Less Info
Want to know what your home might be worth? Contact us for a FREE valuation!

Our team is ready to help you sell your home for the highest possible price ASAP

Bought with Celeste L Smith • Madison Real Estate Inc. DBA MRE Residential Inc.
GET MORE INFORMATION
Broker-Owner | Lic# RM423246






