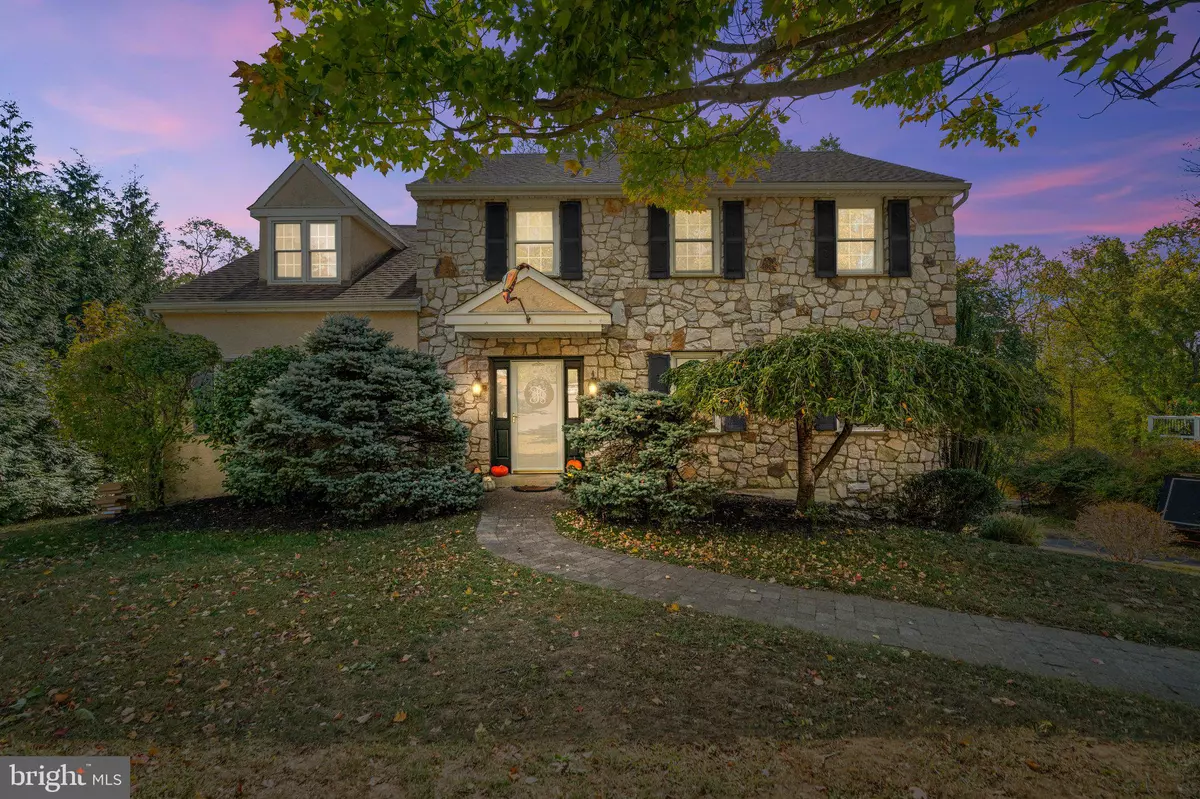$890,000
$899,999
1.1%For more information regarding the value of a property, please contact us for a free consultation.
4 Beds
3 Baths
4,261 SqFt
SOLD DATE : 12/06/2024
Key Details
Sold Price $890,000
Property Type Single Family Home
Sub Type Detached
Listing Status Sold
Purchase Type For Sale
Square Footage 4,261 sqft
Price per Sqft $208
Subdivision Langstoon
MLS Listing ID PADE2077790
Sold Date 12/06/24
Style Colonial
Bedrooms 4
Full Baths 2
Half Baths 1
HOA Fees $33/ann
HOA Y/N Y
Abv Grd Liv Area 3,300
Originating Board BRIGHT
Year Built 1983
Annual Tax Amount $10,076
Tax Year 2023
Lot Size 0.470 Acres
Acres 0.47
Lot Dimensions 100.00 x 200.00
Property Description
Situated on one of the most idyllic lots of Langstoon, 43 Langstoon Lane is a beautifully maintained Colonial home perfectly blending functional design with modern elegance. This spacious residence offers 4 large bedrooms and 2.5 updated bathrooms, ensuring ample space for all your needs. A spacious lot, the property is enveloped in lush greenery, providing a serene and inviting atmosphere. Step inside to discover the bright and airy interior, featuring stunning hardwood floors and new windows throughout. The center hall leads to the formal living room, complete with bay windows and tons of natural light. Just beyond, you will find the wide-open family room and kitchen, perfect for hosting gatherings.The custom designed kitchen features an extra large island, custom cabinetry, stainless appliances, wine fridge, shelving and granite counters. The family room is also a low key spot to relax by the wood-burning fireplace or curl up with a great book, housed in the custom built-ins. 2 sets of French doors lead to the expansive deck- an excellent spot for outdoor dining or simply soaking in the natural surroundings. A stunning formal dining room offers an ideal setting for entertaining guests and hosting Holidays. The convenient powder room and dedicated laundry area/mud room, with outdoor access, add to the home's first floor functionality. The primary en suite, along with three additional sizable bedrooms, promises comfort, storage and privacy. The updated bathrooms boast modern fixtures and finishes, enhancing everyday living. The versatile daylight basement offers ample space including a reading room, wet bar, built-in office, a child's virtual schooling room/homework room, playroom, bar, and gaming area. Access to the extra spacious double car garage offers additional storage. The property is adjacent to a lush thicket where you can privately enjoy nature while experiencing the benefits of Langstoon, the most celebrated community in Marple Township. The HOA common area hosts lush greenery and wide open, flat ground for the whole community to utilize! Don't delay!
Location
State PA
County Delaware
Area Marple Twp (10425)
Zoning R-10
Rooms
Basement Fully Finished, Garage Access, Windows, Heated
Interior
Interior Features Bar, Bathroom - Walk-In Shower, Built-Ins, Chair Railings, Family Room Off Kitchen, Floor Plan - Traditional, Formal/Separate Dining Room, Kitchen - Eat-In, Kitchen - Island, Kitchen - Gourmet, Pantry, Primary Bath(s), Recessed Lighting, Store/Office, Upgraded Countertops, Walk-in Closet(s), Wood Floors, Wet/Dry Bar, Wine Storage
Hot Water Oil, Tankless, S/W Changeover
Heating Hot Water, Baseboard - Electric
Cooling Central A/C
Flooring Hardwood, Carpet, Tile/Brick
Fireplaces Number 1
Fireplaces Type Stone, Wood, Mantel(s)
Fireplace Y
Window Features Bay/Bow
Heat Source Oil
Laundry Main Floor
Exterior
Exterior Feature Deck(s), Patio(s)
Parking Features Garage - Side Entry, Basement Garage, Inside Access
Garage Spaces 6.0
Water Access N
Accessibility None
Porch Deck(s), Patio(s)
Attached Garage 2
Total Parking Spaces 6
Garage Y
Building
Story 2
Foundation Stone
Sewer Public Sewer
Water Public
Architectural Style Colonial
Level or Stories 2
Additional Building Above Grade, Below Grade
New Construction N
Schools
School District Marple Newtown
Others
Senior Community No
Tax ID 25-00-02463-41
Ownership Fee Simple
SqFt Source Assessor
Special Listing Condition Standard
Read Less Info
Want to know what your home might be worth? Contact us for a FREE valuation!

Our team is ready to help you sell your home for the highest possible price ASAP

Bought with Scott D Furman • RE/MAX Classic
GET MORE INFORMATION
Broker-Owner | Lic# RM423246






