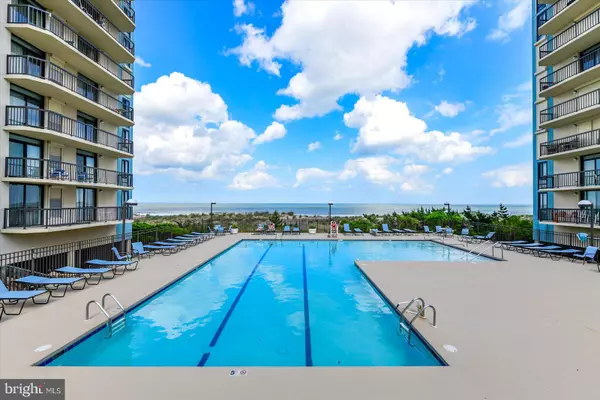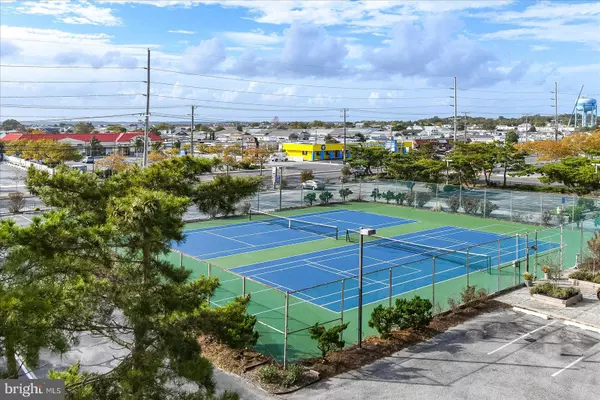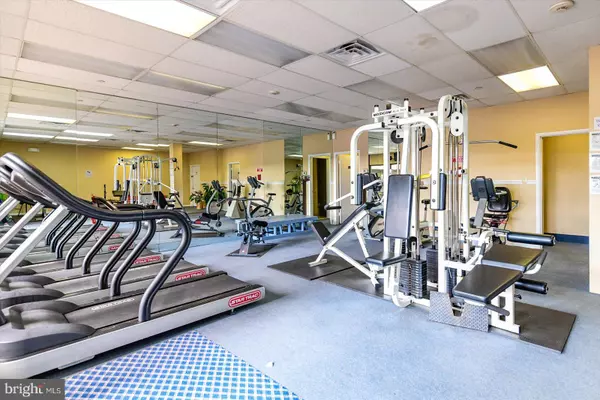$450,000
$454,900
1.1%For more information regarding the value of a property, please contact us for a free consultation.
2 Beds
2 Baths
1,015 SqFt
SOLD DATE : 12/05/2024
Key Details
Sold Price $450,000
Property Type Condo
Sub Type Condo/Co-op
Listing Status Sold
Purchase Type For Sale
Square Footage 1,015 sqft
Price per Sqft $443
Subdivision None Available
MLS Listing ID MDWO2026370
Sold Date 12/05/24
Style Coastal,Unit/Flat
Bedrooms 2
Full Baths 2
Condo Fees $700/mo
HOA Y/N N
Abv Grd Liv Area 1,015
Originating Board BRIGHT
Year Built 1973
Annual Tax Amount $4,701
Tax Year 2024
Lot Dimensions 0.00 x 0.00
Property Description
Welcome to the Oceanfront Braemar Towers in North Ocean City! Large 2 Bedroom, 2 Bath Condo with an Open Floor Plan, Fully Furnished and a Large Balcony with view of the Ocean. The Primary Bedroom offers Balcony Access and an En-Suite Bathroom. The Second Bedroom is located on the opposite side with a Full Bath which is ideal for privacy. Enjoy the Full Kitchen with ample cabinet space, Table Seating and a Large Living area leading out to the Balcony facing North where you can enjoy Relaxation with views of the Ocean and City Lights. This unit was the family’s second home and well maintained.
Direct beach access is just steps away to the beautiful OC Beaches. Braemar certainly has Resort vibes with so much to offer, just drop your bags and enjoy! Many common areas were recently updated. Braemar Offers a Fitness Center, Outdoor Pool with Sundeck, Tennis Courts, Game Room and each unit has a Storage Locker. On-site Property Management and assigned parking. Year-round residence and Rentals are permitted. Cable/Internet is included with the Condo Fees. The Condo offers the comfort of Costal Living. Schedule a showing today!
Location
State MD
County Worcester
Area Oceanfront Indirect View (81)
Zoning R-3
Rooms
Other Rooms Primary Bedroom, Bedroom 2, Kitchen, Family Room, Bathroom 2, Primary Bathroom
Main Level Bedrooms 2
Interior
Interior Features Combination Kitchen/Living, Primary Bath(s), Bathroom - Tub Shower, Bathroom - Walk-In Shower, Carpet, Ceiling Fan(s), Floor Plan - Open
Hot Water Electric
Heating Forced Air
Cooling Central A/C
Flooring Ceramic Tile, Carpet
Equipment Oven/Range - Electric, Dishwasher, Microwave, Refrigerator, Dryer, Washer, Disposal
Furnishings Yes
Fireplace N
Window Features Sliding
Appliance Oven/Range - Electric, Dishwasher, Microwave, Refrigerator, Dryer, Washer, Disposal
Heat Source Electric
Laundry Has Laundry, Dryer In Unit, Washer In Unit
Exterior
Exterior Feature Balcony
Parking On Site 1
Utilities Available Cable TV Available
Amenities Available Beach, Pool - Outdoor, Tennis Courts, Elevator, Extra Storage, Game Room, Meeting Room, Security, Satellite TV
Water Access N
View Panoramic
Roof Type Flat
Accessibility None
Porch Balcony
Garage N
Building
Story 1
Unit Features Hi-Rise 9+ Floors
Foundation Block, Pillar/Post/Pier
Sewer Public Sewer
Water Public
Architectural Style Coastal, Unit/Flat
Level or Stories 1
Additional Building Above Grade, Below Grade
New Construction N
Schools
High Schools Stephen Decatur
School District Worcester County Public Schools
Others
Pets Allowed Y
HOA Fee Include Common Area Maintenance,Ext Bldg Maint,Management,Insurance,Reserve Funds,Trash,Water,Pool(s),High Speed Internet,Cable TV
Senior Community No
Tax ID 2410160839
Ownership Condominium
Special Listing Condition Standard
Pets Allowed Case by Case Basis
Read Less Info
Want to know what your home might be worth? Contact us for a FREE valuation!

Our team is ready to help you sell your home for the highest possible price ASAP

Bought with NON MEMBER • Non Subscribing Office
GET MORE INFORMATION

Broker-Owner | Lic# RM423246






