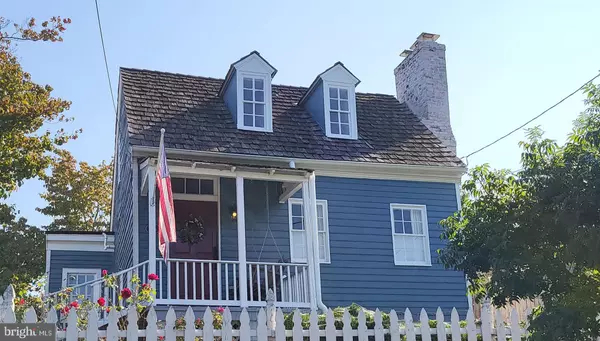$449,900
$449,900
For more information regarding the value of a property, please contact us for a free consultation.
2 Beds
2 Baths
1,473 SqFt
SOLD DATE : 12/02/2024
Key Details
Sold Price $449,900
Property Type Single Family Home
Sub Type Detached
Listing Status Sold
Purchase Type For Sale
Square Footage 1,473 sqft
Price per Sqft $305
Subdivision Darbytown
MLS Listing ID VAFB2006738
Sold Date 12/02/24
Style Bungalow
Bedrooms 2
Full Baths 1
Half Baths 1
HOA Y/N N
Abv Grd Liv Area 906
Originating Board BRIGHT
Year Built 1840
Annual Tax Amount $3,036
Tax Year 2024
Lot Size 5,662 Sqft
Acres 0.13
Property Description
Are you an historic home enthusiast who appreciates the quirky qualities unique to an almost 200 year old home? This downtown charmer provides a rare opportunity to live in the heart of the Burg within easy walking distance to the train station, City Dock and the Rappahannock River, your favorite shops, art galleries, restaurants, and museums as you live the quintessential small town experience. And, better yet, you get to return home to this beloved and meticulously-maintained home that is the perfect blend of authentic 19th century charm and tasteful modern upgrades. Located in the Historic District and listed on the HFFI historic registry (#137), this 1840 home has numerous recent improvements throughout -- upgraded main bath, recent HVAC system, faithfully restored and rebuilt windows that meet historic specifications, recent classic gutters, and a fabulously-improved lower level Kitchen that marries historic charm with today's culinary amenities to include a 6-burner gas range with two integral electric ovens, the lower with convection capability, Italian marble countertops, hardwood Echelon cabinetry, all within reach of a charming sitting area and fireplace. The main level features a sunny bedroom and parlor, as well as the updated full bath. The spacious primary bedroom is on the second level with beautiful views from three windows plus ample closet storage. The lower level living area features a fabulous lounge with antique wood mantel, exposed brick walls and original exposed beams. The lower level also is home to a new washer/dryer unit and sweetly updated two-piece bath. Five fully-functional woodburning fireplaces will provide ambiance this winter, but first you'll want to spend some time enjoying the wonderfully-landscaped cottage garden from the covered deck and accessed from both the rear porch and kitchen areaway. The roomy shed provides extra storage, or perhaps a future studio for a bit of an escape? The biodiverse gardens surrounding the home boast perennials galore, raised vegetable beds and fruit gardens, all complete with drip irrigation in both the front and back spaces. Every season will be a joy when you live at 307 Princess Anne Street ... Come visit and fall in love! Backup contracts are encouraged!
Location
State VA
County Fredericksburg City
Zoning R4
Direction Southwest
Rooms
Other Rooms Living Room, Bedroom 2, Kitchen, Family Room, Bedroom 1, Full Bath, Half Bath
Basement English, Fully Finished, Interior Access, Outside Entrance, Walkout Stairs, Windows
Main Level Bedrooms 1
Interior
Interior Features Combination Kitchen/Dining, Exposed Beams, Family Room Off Kitchen, Floor Plan - Traditional, Kitchen - Table Space, Wood Floors
Hot Water Electric
Heating Forced Air
Cooling Central A/C
Flooring Wood
Fireplaces Number 5
Fireplaces Type Mantel(s), Wood
Equipment Dishwasher, Oven/Range - Gas, Range Hood, Refrigerator, Six Burner Stove, Stainless Steel Appliances
Fireplace Y
Window Features Wood Frame
Appliance Dishwasher, Oven/Range - Gas, Range Hood, Refrigerator, Six Burner Stove, Stainless Steel Appliances
Heat Source Natural Gas
Laundry Has Laundry, Lower Floor
Exterior
Utilities Available Above Ground
Water Access N
Roof Type Shake
Accessibility None
Garage N
Building
Story 2.5
Foundation Brick/Mortar
Sewer Public Sewer
Water Public
Architectural Style Bungalow
Level or Stories 2.5
Additional Building Above Grade, Below Grade
Structure Type Plaster Walls
New Construction N
Schools
Elementary Schools Hugh Mercer
Middle Schools Walker-Grant
High Schools James Monroe
School District Fredericksburg City Public Schools
Others
Senior Community No
Tax ID 7789-22-4934
Ownership Fee Simple
SqFt Source Estimated
Special Listing Condition Standard
Read Less Info
Want to know what your home might be worth? Contact us for a FREE valuation!

Our team is ready to help you sell your home for the highest possible price ASAP

Bought with Amy Cherry Taylor • Porch & Stable Realty, LLC
GET MORE INFORMATION
Broker-Owner | Lic# RM423246






