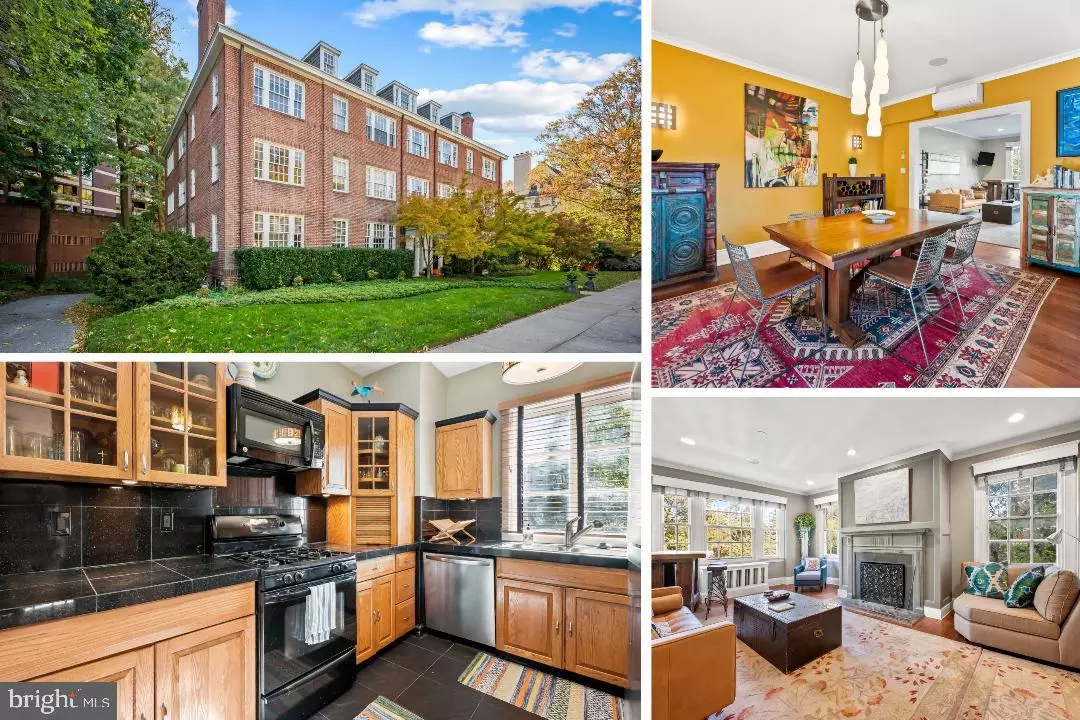$352,000
$369,500
4.7%For more information regarding the value of a property, please contact us for a free consultation.
2 Beds
2 Baths
1,570 SqFt
SOLD DATE : 12/02/2024
Key Details
Sold Price $352,000
Property Type Condo
Sub Type Condo/Co-op
Listing Status Sold
Purchase Type For Sale
Square Footage 1,570 sqft
Price per Sqft $224
Subdivision Guilford
MLS Listing ID MDBA2139938
Sold Date 12/02/24
Style Colonial
Bedrooms 2
Full Baths 2
Condo Fees $1,100/mo
HOA Y/N N
Abv Grd Liv Area 1,570
Originating Board BRIGHT
Year Built 1920
Tax Year 2023
Property Description
AND NOW A $25k DROP AFTER 5 DAYS! I love this home. Come see this rarely available coop home in The Bedford in the Guilford neighborhood! This is a very special two bedroom, two full bath unit with much original detail & charm. Immediately upon entering this unit you will feel how truly unique it is. Notice the gracious columns leading the way into your spacious den (was once another bedroom) featuring a wall of bookshelves and two oversized windows overlooking a park-like setting below. The current homeowner speaks of seeing deer, fox and other wildlife as a nightly occurrence. This home has three air-conditioning mini-splits, a wood-burning fireplace, cool wallpaper accents, hardwood flooring throughout, high ceilings, French Doors, recessed & track lighting in all of the rooms and a whole-house speaker system. Your kitchen features granite countertops, stainless steel appliances, a gas stove, and eye-catching stained glass pendant lights. The primary ensuite bedroom is spacious with a renovated bathroom with a giant walk-in shower. Your living room effortlessly opens into the dining room. This is a wonderful home for entertaining guests! Just past the dining room is your second ensuite bedroom with a full bath (which is currently being used as an office/sitting room). Just beyond the bedroom is your laundry area featuring a newer Samsung full size stacked washer/dryer. This home has two areas for additional storage one floor above the unit and also in the basement. Ample onsite parking too. And the location! Just a short walk to Johns Hopkins University, the Baltimore Museum of Art, Gertrude's, Sherwood Gardens and so many shops, cafes and restaurants.
Location
State MD
County Baltimore City
Zoning RESIDENTIAL
Rooms
Other Rooms Living Room, Dining Room, Primary Bedroom, Bedroom 2, Kitchen, Family Room
Main Level Bedrooms 2
Interior
Interior Features Dining Area, Kitchen - Table Space, Built-Ins, Primary Bath(s), Wood Floors, Other
Hot Water Natural Gas
Heating Radiator
Cooling Central A/C, Ductless/Mini-Split
Flooring Hardwood
Fireplaces Number 1
Fireplaces Type Brick, Wood
Equipment Oven/Range - Gas, Washer/Dryer Stacked, Dishwasher, Disposal, Built-In Microwave, Dryer - Front Loading, Washer - Front Loading, Refrigerator
Fireplace Y
Appliance Oven/Range - Gas, Washer/Dryer Stacked, Dishwasher, Disposal, Built-In Microwave, Dryer - Front Loading, Washer - Front Loading, Refrigerator
Heat Source Natural Gas
Laundry Has Laundry, Dryer In Unit, Washer In Unit
Exterior
Amenities Available Common Grounds, Extra Storage
Water Access N
Accessibility None
Garage N
Building
Lot Description Backs to Trees, Landscaping
Story 1
Unit Features Garden 1 - 4 Floors
Sewer Public Sewer
Water Public
Architectural Style Colonial
Level or Stories 1
Additional Building Above Grade, Below Grade
Structure Type Plaster Walls
New Construction N
Schools
School District Baltimore City Public Schools
Others
Pets Allowed Y
HOA Fee Include Ext Bldg Maint,Heat,Lawn Maintenance,Management,Insurance,Reserve Funds,Sewer,Snow Removal,Taxes,Trash,Water
Senior Community No
Tax ID 0312013702 001
Ownership Cooperative
Security Features Main Entrance Lock
Special Listing Condition Standard
Pets Allowed Case by Case Basis
Read Less Info
Want to know what your home might be worth? Contact us for a FREE valuation!

Our team is ready to help you sell your home for the highest possible price ASAP

Bought with David S Gorman • Cummings & Co. Realtors
GET MORE INFORMATION
Broker-Owner | Lic# RM423246






