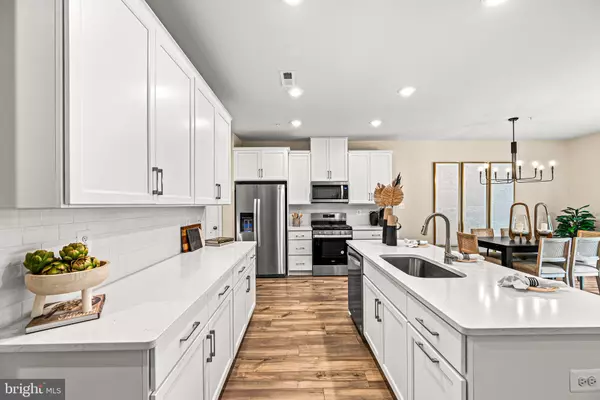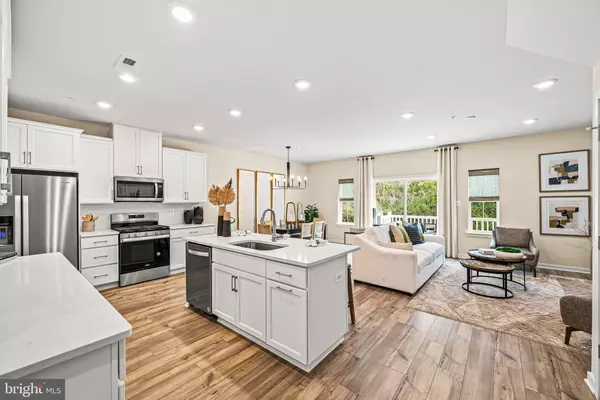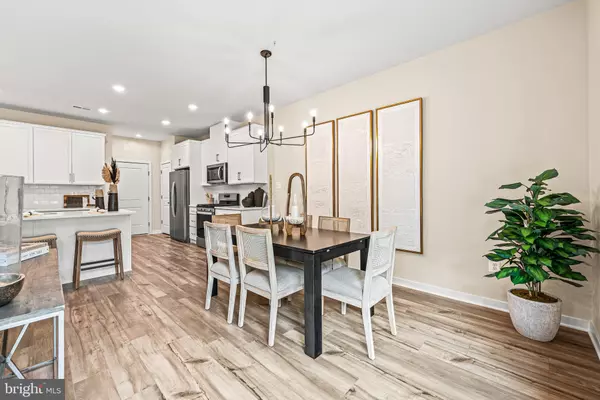$510,000
$580,017
12.1%For more information regarding the value of a property, please contact us for a free consultation.
3 Beds
3 Baths
1,857 SqFt
SOLD DATE : 11/26/2024
Key Details
Sold Price $510,000
Property Type Townhouse
Sub Type Interior Row/Townhouse
Listing Status Sold
Purchase Type For Sale
Square Footage 1,857 sqft
Price per Sqft $274
Subdivision Clover Mill
MLS Listing ID PACT2078670
Sold Date 11/26/24
Style Traditional
Bedrooms 3
Full Baths 2
Half Baths 1
HOA Fees $162/mo
HOA Y/N Y
Abv Grd Liv Area 1,857
Originating Board BRIGHT
Year Built 2024
Tax Year 2024
Property Description
FINAL CHANCES! HURRY IN ! Discover the Avery Floor Plan at 4 Shamrock Circle in the beautiful Clover Mill Community by Lennar, located in Downingtown, PA. This thoughtfully designed home offers spacious living with a modern touch. The heart of the home is the gourmet kitchen, featuring pristine white cabinets and stunning pure white quartz countertops, offering a clean, sleek aesthetic. Perfect for both everyday living and entertaining, the open-concept layout creates a welcoming space for family gatherings. The Avery Floor Plan is designed for convenience and versatility, offering three generously sized bedrooms, including a luxurious primary suite with a walk-in closet and spa-like en-suite bathroom. The home also features a flexible loft space that can serve as a home office, or play area, making it adaptable to your lifestyle. Energy-efficient appliances and a two-car garage add to the home’s appeal, providing both comfort and functionality. This home comes fully equipped with all the essential appliances, including a high-quality refrigerator, washer, and dryer. With these added conveniences, you’ll enjoy the ultimate move-in ready experience. Time is running out to secure your spot in the coveted Clover Mill Community, as only a few homes remain available! Don’t miss your chance to own this exceptional property—schedule your visit today and discover why 4 Shamrock Circle is the perfect place to call home.
*Pictures are of the model home and details/finishes may vary. Contact New Home Consultant for details. Ask about current rate incentives for those who qualify. Taxes to be assessed after settlement. If using a Realtor, agent's client must acknowledge on their first interaction with Lennar that they are being represented by a Realtor, and the Realtor must accompany their client on their first visit.*
Location
State PA
County Chester
Area East Caln Twp (10340)
Zoning RESIDENTIAL
Rooms
Other Rooms Basement
Basement Poured Concrete
Interior
Hot Water Natural Gas
Heating Forced Air
Cooling Central A/C
Flooring Carpet, Ceramic Tile, Engineered Wood
Fireplace N
Heat Source Natural Gas
Exterior
Parking Features Garage - Front Entry
Garage Spaces 2.0
Water Access N
Roof Type Architectural Shingle
Accessibility None
Attached Garage 2
Total Parking Spaces 2
Garage Y
Building
Story 2
Foundation Concrete Perimeter
Sewer Public Sewer
Water Public
Architectural Style Traditional
Level or Stories 2
Additional Building Above Grade
New Construction Y
Schools
School District Downingtown Area
Others
Senior Community No
Tax ID 40-02 -1439
Ownership Fee Simple
SqFt Source Estimated
Special Listing Condition Standard
Read Less Info
Want to know what your home might be worth? Contact us for a FREE valuation!

Our team is ready to help you sell your home for the highest possible price ASAP

Bought with VENKA REDDY SUNKARA • Tesla Realty Group, LLC
GET MORE INFORMATION

Broker-Owner | Lic# RM423246






