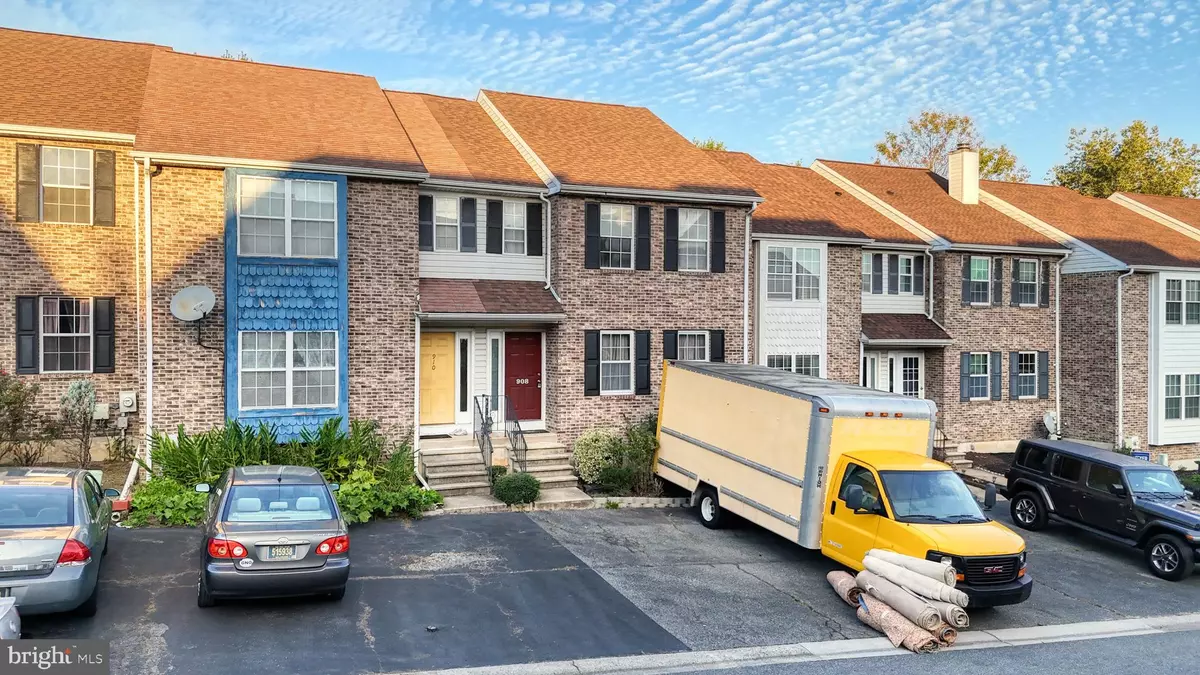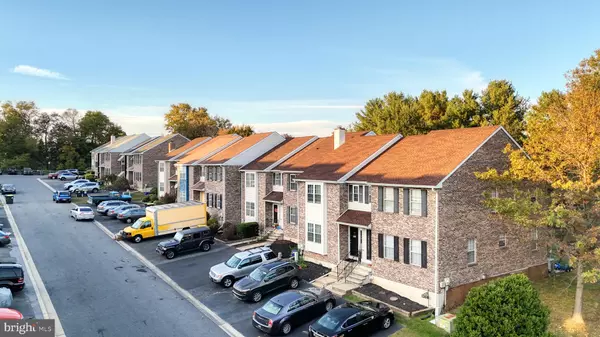$310,000
$308,500
0.5%For more information regarding the value of a property, please contact us for a free consultation.
3 Beds
3 Baths
2,263 SqFt
SOLD DATE : 11/08/2024
Key Details
Sold Price $310,000
Property Type Townhouse
Sub Type Interior Row/Townhouse
Listing Status Sold
Purchase Type For Sale
Square Footage 2,263 sqft
Price per Sqft $136
Subdivision Green Valley
MLS Listing ID DENC2069876
Sold Date 11/08/24
Style Traditional
Bedrooms 3
Full Baths 2
Half Baths 1
HOA Y/N N
Abv Grd Liv Area 1,534
Originating Board BRIGHT
Year Built 1990
Annual Tax Amount $2,380
Tax Year 2022
Lot Size 3,049 Sqft
Acres 0.07
Lot Dimensions 21.00 x 137.80
Property Description
Welcome to 908 8th Street where Living a Convenient Lifestyle in Newark begins! The dining room is washed in abundant natural light, creating a warm and inviting atmosphere. Designed with a traditional floor plan, the galley kitchen flows into the spacious living room, where a slider leads to the backyard. Ascend the stairs to the upper level. The spacious primary bedroom includes two closets and an en-suite bathroom. Two more light and bright bedrooms round out the space nicely. Venture to the lower level to discover a finished basement and versatile unfinished space. Heating & Air 2012. Roof 2014. These dates are approximate. Make your move!!
Location
State DE
County New Castle
Area Newark/Glasgow (30905)
Zoning NCPUD
Rooms
Other Rooms Living Room, Dining Room, Primary Bedroom, Bedroom 2, Kitchen, Family Room, Bedroom 1, Attic
Basement Full
Interior
Interior Features Primary Bath(s), Kitchen - Eat-In
Hot Water Electric
Heating Heat Pump(s)
Cooling Central A/C
Flooring Fully Carpeted, Vinyl
Equipment Dishwasher, Disposal
Fireplace N
Appliance Dishwasher, Disposal
Heat Source Electric
Laundry Main Floor
Exterior
Exterior Feature Deck(s)
Water Access N
Roof Type Pitched
Accessibility None
Porch Deck(s)
Garage N
Building
Lot Description Level
Story 2
Foundation Stone
Sewer Public Sewer
Water Public
Architectural Style Traditional
Level or Stories 2
Additional Building Above Grade, Below Grade
New Construction N
Schools
High Schools Christiana
School District Christina
Others
Senior Community No
Tax ID 08-055.10-442
Ownership Fee Simple
SqFt Source Estimated
Acceptable Financing Conventional, VA, FHA 203(b)
Listing Terms Conventional, VA, FHA 203(b)
Financing Conventional,VA,FHA 203(b)
Special Listing Condition Standard
Read Less Info
Want to know what your home might be worth? Contact us for a FREE valuation!

Our team is ready to help you sell your home for the highest possible price ASAP

Bought with Sabri Thompson • Foraker Realty Co.
GET MORE INFORMATION
Broker-Owner | Lic# RM423246






