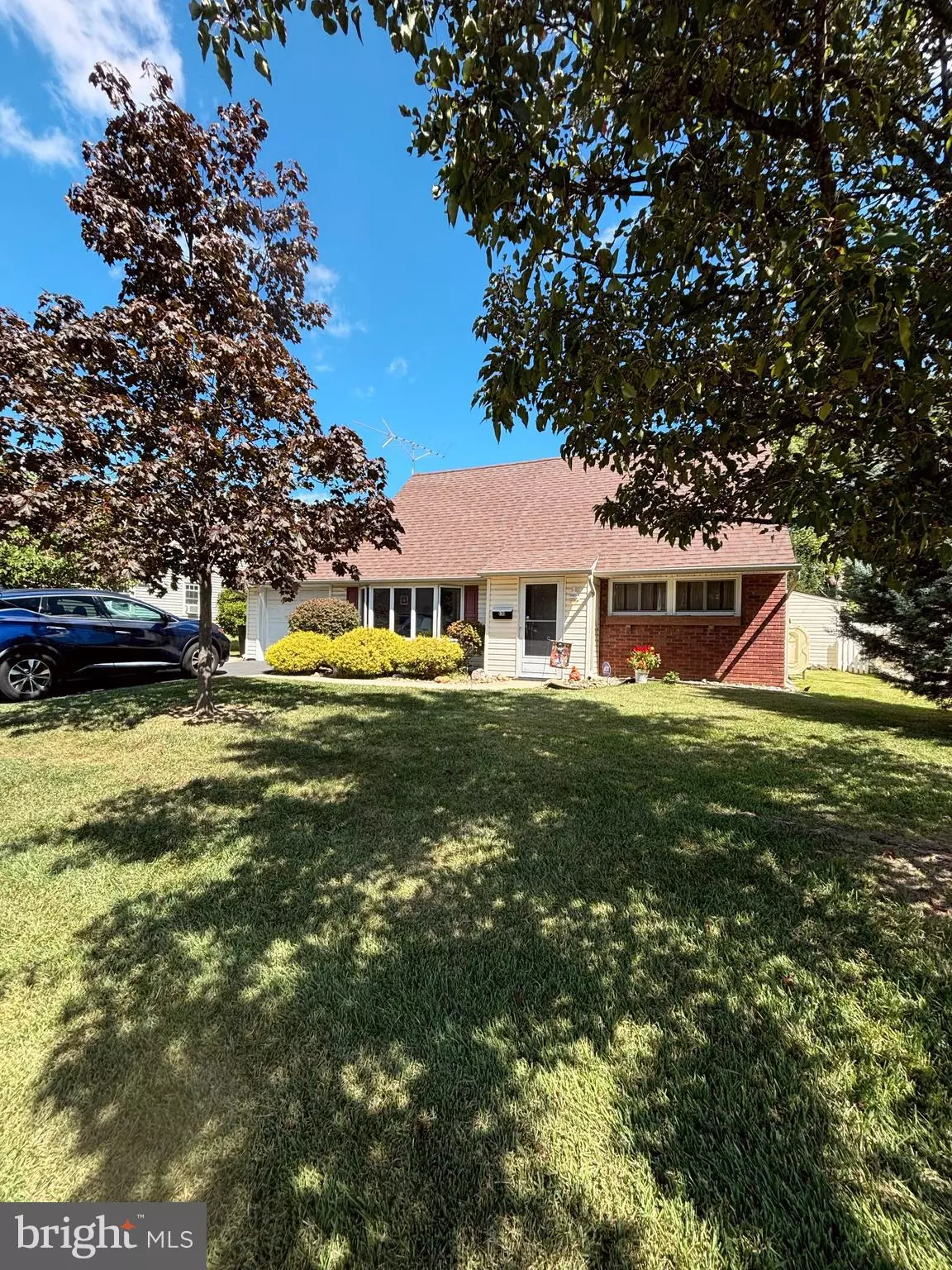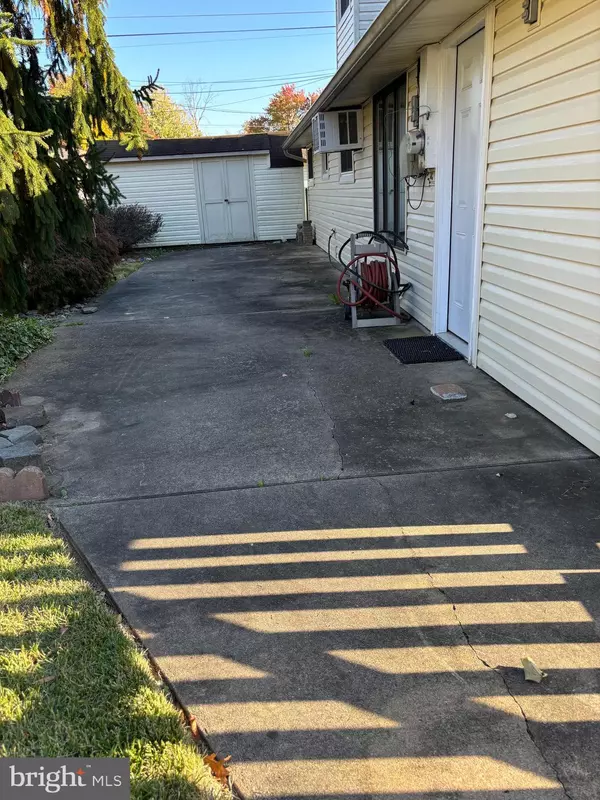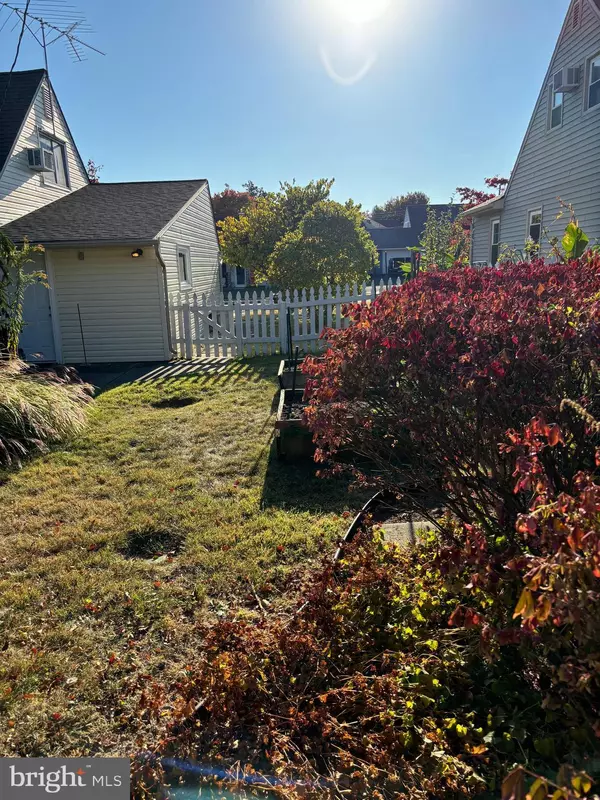$337,000
$299,900
12.4%For more information regarding the value of a property, please contact us for a free consultation.
4 Beds
2 Baths
1,063 SqFt
SOLD DATE : 11/29/2024
Key Details
Sold Price $337,000
Property Type Single Family Home
Sub Type Detached
Listing Status Sold
Purchase Type For Sale
Square Footage 1,063 sqft
Price per Sqft $317
Subdivision Highland Park
MLS Listing ID PABU2079046
Sold Date 11/29/24
Style Cape Cod
Bedrooms 4
Full Baths 2
HOA Y/N N
Abv Grd Liv Area 1,063
Originating Board BRIGHT
Year Built 1957
Annual Tax Amount $4,251
Tax Year 2024
Lot Size 7,200 Sqft
Acres 0.17
Lot Dimensions 72.00 x 100.00
Property Description
Coming soon this 4 bedroom 2 full bath 1163 sq ft Jubilee in sought after Neshaminy school system. If nostalgia is your thing this home features a fully working 1957 original L.evittown kitchen. The outside of this home is fully done with vinyl siding vinyl replacement windows and dimensional shingles. There is a newer above ground oil tank. All this home needs is a new coat of paint and new floorings . Bring your imagination to the interior and remodel this home to exactly what you want instead of someone else's dream. coming in mid October.
Location
State PA
County Bucks
Area Middletown Twp (10122)
Zoning R2
Rooms
Main Level Bedrooms 2
Interior
Interior Features Attic, Bathroom - Tub Shower, Built-Ins, Carpet, Combination Kitchen/Dining, Dining Area, Entry Level Bedroom, Floor Plan - Traditional
Hot Water Electric
Heating Baseboard - Hot Water
Cooling Wall Unit, Window Unit(s)
Flooring Fully Carpeted
Equipment Built-In Range, Dishwasher, Dryer - Electric, Microwave, Oven/Range - Electric, Range Hood, Refrigerator, Washer, Water Heater
Furnishings No
Fireplace N
Window Features Double Pane
Appliance Built-In Range, Dishwasher, Dryer - Electric, Microwave, Oven/Range - Electric, Range Hood, Refrigerator, Washer, Water Heater
Heat Source Electric
Laundry Main Floor, Washer In Unit, Dryer In Unit
Exterior
Exterior Feature Patio(s)
Parking Features Garage - Front Entry
Garage Spaces 1.0
Fence Fully, Chain Link
Utilities Available Cable TV Available, Electric Available, Phone Available, Sewer Available, Water Available
Water Access N
View Garden/Lawn, Street
Roof Type Asphalt,Architectural Shingle,Pitched,Shingle
Accessibility 36\"+ wide Halls, 32\"+ wide Doors, 2+ Access Exits, >84\" Garage Door, Doors - Swing In, Level Entry - Main
Porch Patio(s)
Attached Garage 1
Total Parking Spaces 1
Garage Y
Building
Lot Description Backs to Trees, Front Yard, Landscaping, Level, Rear Yard, SideYard(s), Year Round Access
Story 2
Foundation Block
Sewer Public Sewer
Water Public
Architectural Style Cape Cod
Level or Stories 2
Additional Building Above Grade, Below Grade
Structure Type Dry Wall
New Construction N
Schools
Middle Schools Nesh Middl
High Schools Neshaminy
School District Neshaminy
Others
Senior Community No
Tax ID 22-051-051
Ownership Fee Simple
SqFt Source Assessor
Security Features Smoke Detector
Acceptable Financing Cash, Conventional
Horse Property N
Listing Terms Cash, Conventional
Financing Cash,Conventional
Special Listing Condition Standard
Read Less Info
Want to know what your home might be worth? Contact us for a FREE valuation!

Our team is ready to help you sell your home for the highest possible price ASAP

Bought with Albert J Lucci • Jay Spaziano Real Estate
GET MORE INFORMATION

Broker-Owner | Lic# RM423246






