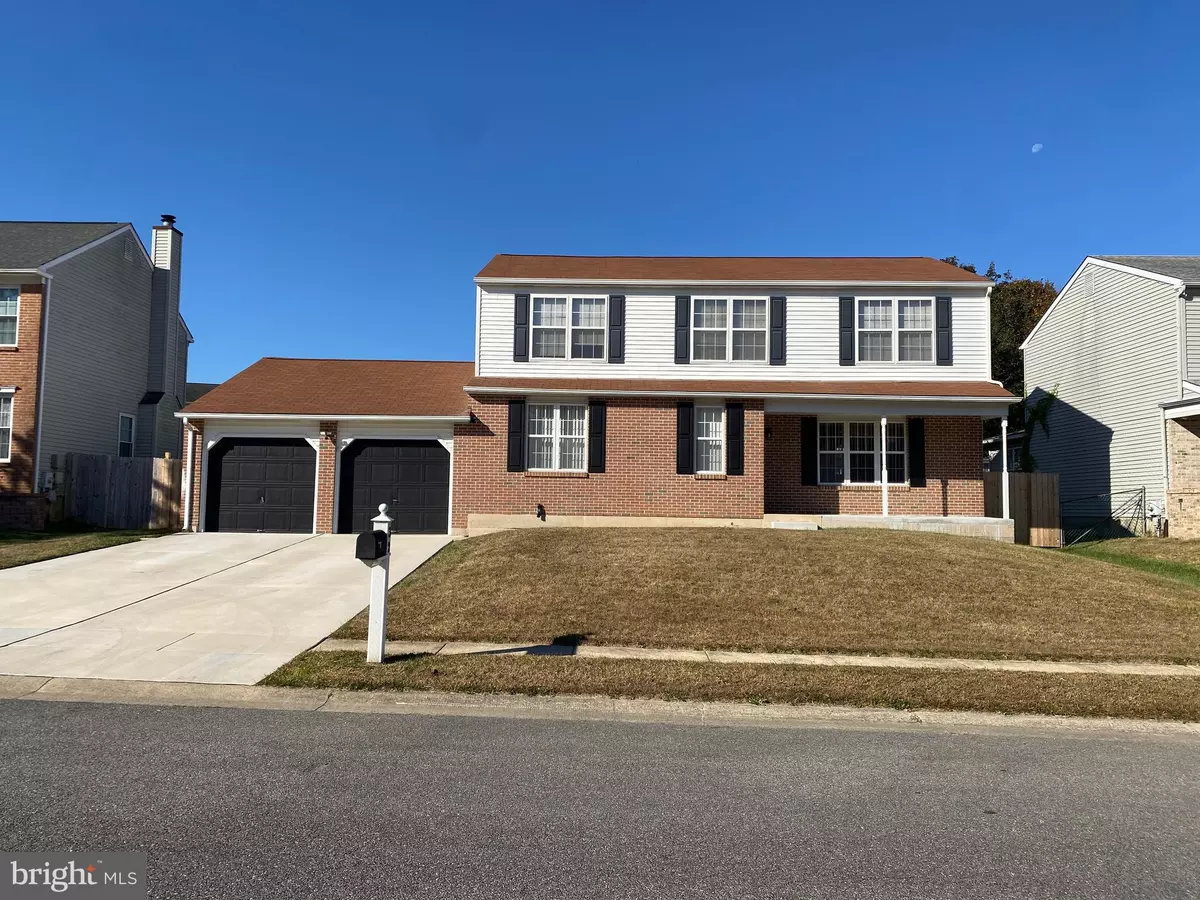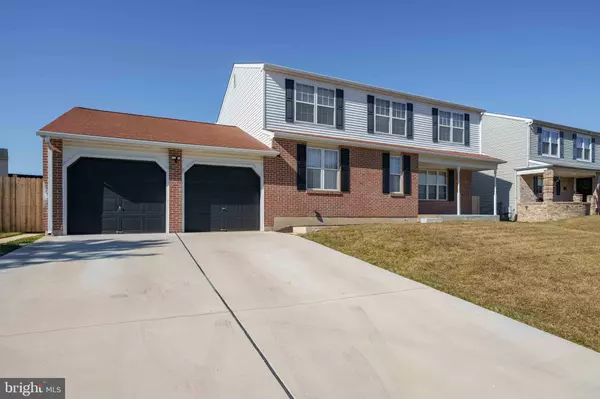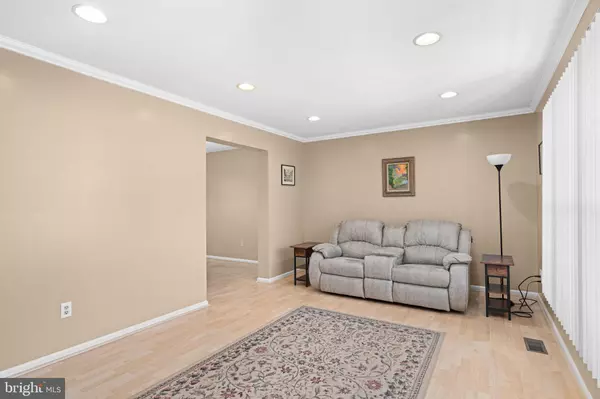$451,000
$425,000
6.1%For more information regarding the value of a property, please contact us for a free consultation.
4 Beds
4 Baths
2,375 SqFt
SOLD DATE : 11/27/2024
Key Details
Sold Price $451,000
Property Type Single Family Home
Sub Type Detached
Listing Status Sold
Purchase Type For Sale
Square Footage 2,375 sqft
Price per Sqft $189
Subdivision Salem Woods
MLS Listing ID DENC2070378
Sold Date 11/27/24
Style Colonial
Bedrooms 4
Full Baths 3
Half Baths 1
HOA Fees $7/ann
HOA Y/N Y
Abv Grd Liv Area 2,375
Originating Board BRIGHT
Year Built 1992
Annual Tax Amount $3,462
Tax Year 2022
Lot Size 8,276 Sqft
Acres 0.19
Lot Dimensions 74.00 x 110.00
Property Description
Nestled on a quiet street in the desirable Salem Woods neighborhood, this charming home offers both tranquility and modern comforts. Across the street, an open field provides a peaceful view with occasional wildlife sightings. Inside, the formal living room is elegantly designed with recessed lighting and crown molding, while the oversized family room provides ample space for relaxation.
The kitchen is a highlight, featuring a huge pantry, upgraded appliances, a breakfast bar, recessed lighting, and a tile floor. It's open to a cozy breakfast nook, perfect for casual meals. The master bedroom offers a walk-in closet and an ensuite bathroom with a shower. The additional three bedrooms are generously sized, each offering plenty of closet space.
The fully finished basement is an entertainer's dream, complete with a full bathroom and a media/theater room wired and ready for movie nights. Outside, the large fenced-in backyard offers privacy and space for outdoor activities, while the convenience of main floor laundry completes this well-appointed home.
Location
State DE
County New Castle
Area Newark/Glasgow (30905)
Zoning NC6.5
Rooms
Other Rooms Living Room, Dining Room, Bedroom 2, Bedroom 3, Bedroom 4, Kitchen, Family Room, Bedroom 1, Bonus Room
Basement Fully Finished, Full, Heated
Interior
Hot Water Electric
Heating Heat Pump(s)
Cooling Central A/C
Fireplace N
Heat Source Electric
Exterior
Parking Features Garage - Front Entry, Garage Door Opener, Inside Access
Garage Spaces 2.0
Water Access N
Accessibility None
Attached Garage 2
Total Parking Spaces 2
Garage Y
Building
Story 2
Foundation Concrete Perimeter
Sewer Public Sewer
Water Public
Architectural Style Colonial
Level or Stories 2
Additional Building Above Grade, Below Grade
New Construction N
Schools
School District Christina
Others
Pets Allowed Y
Senior Community No
Tax ID 09-040.20-193
Ownership Fee Simple
SqFt Source Assessor
Special Listing Condition Standard
Pets Allowed No Pet Restrictions
Read Less Info
Want to know what your home might be worth? Contact us for a FREE valuation!

Our team is ready to help you sell your home for the highest possible price ASAP

Bought with Mia Burch • Long & Foster Real Estate, Inc.
GET MORE INFORMATION
Broker-Owner | Lic# RM423246






