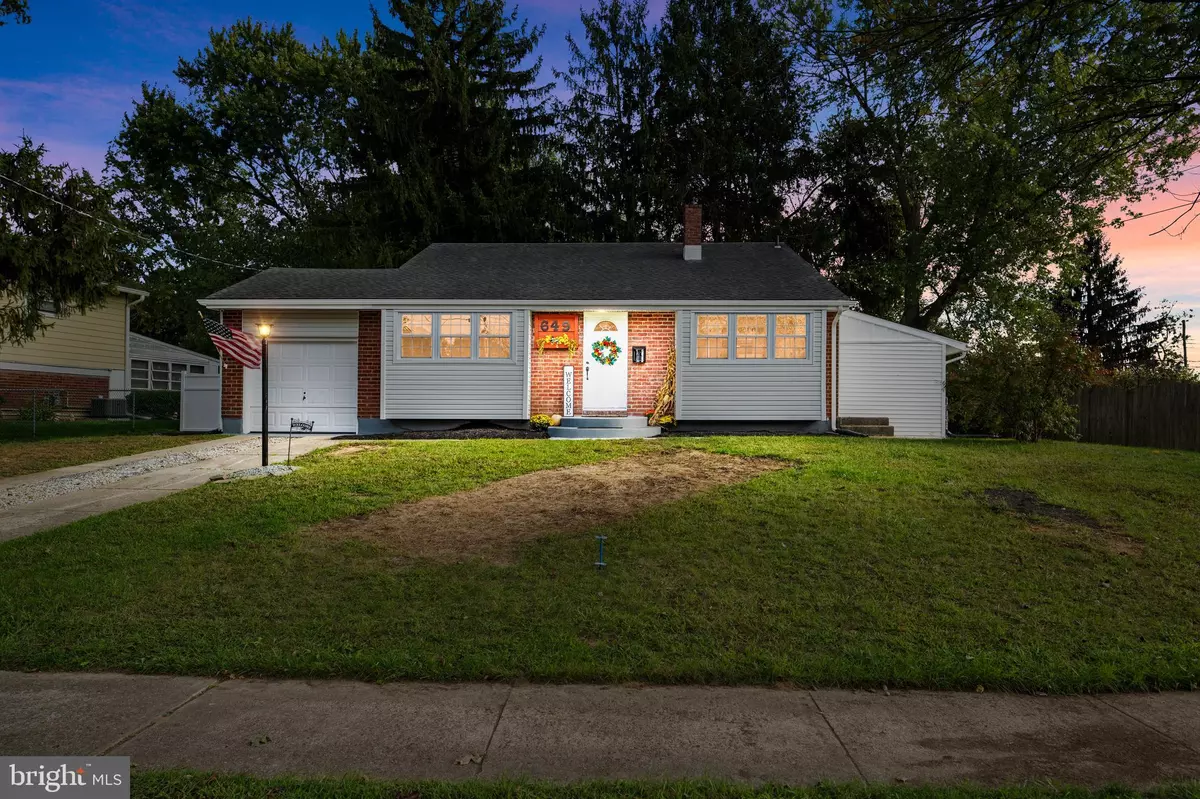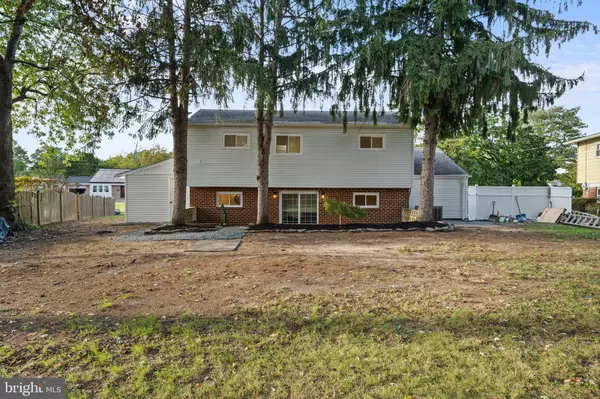$350,000
$350,000
For more information regarding the value of a property, please contact us for a free consultation.
4 Beds
2 Baths
1,543 SqFt
SOLD DATE : 11/27/2024
Key Details
Sold Price $350,000
Property Type Single Family Home
Sub Type Detached
Listing Status Sold
Purchase Type For Sale
Square Footage 1,543 sqft
Price per Sqft $226
Subdivision Center City
MLS Listing ID NJGL2048166
Sold Date 11/27/24
Style Split Level
Bedrooms 4
Full Baths 1
Half Baths 1
HOA Y/N N
Abv Grd Liv Area 1,543
Originating Board BRIGHT
Year Built 1958
Annual Tax Amount $6,440
Tax Year 2023
Lot Size 0.265 Acres
Acres 0.26
Lot Dimensions 83.00 x 139.00
Property Description
Welcome to 649 Sacramento Drive, Mantua! From the moment you pull up, you'll be greeted by charming curb appeal, a spacious front yard, and a brand-new picturesque entrance. The 4 bedroom, 1.5 bath home has been completely updated, including new vinyl plank flooring, recessed lighting, modern black fixtures, and fresh neutral paint throughout.
Step inside to an airy living room with vaulted ceilings and tons of natural light from the row of front-facing windows. The eat-in kitchen is a dream with granite countertops, tile backsplash, stainless steel refrigerator, dishwasher and gas-range, lit by more beautiful front-facing windows.
On the lower level, you’ll find even more space with a cozy family room, lit with more recessed lighting and convenient glass doors leading to a 22' x 10' patio for seamless entertaining or relaxation. One bedroom is located off the living room, near the convenient and updated half bath. The laundry room hosts laundry sink, the newer gas water heater and natural gas HVAC.
On the upper level, an open hallway connects the additional three bedrooms - all featuring recessed lighting and vinyl plank flooring - as well as the completely updated bath with tub/shower.
The shaded, fenced backyard is ideal for relaxing or turning into your dream play area or garden. Plus, don’t miss the 17' x 9' bonus room with it's own private entrance from the back – the separation from the main living area makes for a perfect for a studio, home gym, office, or workshop. The garage off the front driveway, offers plenty of storage or parking, with hatch-access loft for event more seasonal storage options.
This home’s location is exceptionally convenient, just off Route 45/Bridgeton Pike and close to Routes 295, 322, and 55. Served by the sought-after Mantua Township and Clearview Regional School Districts, this house is truly move-in ready. All that’s left to do is schedule your showing so you don’t miss out!
Location
State NJ
County Gloucester
Area Mantua Twp (20810)
Zoning R11
Direction Northwest
Rooms
Other Rooms Living Room, Bedroom 2, Bedroom 3, Bedroom 4, Kitchen, Family Room, Bedroom 1, Laundry, Bonus Room, Full Bath, Half Bath
Basement Fully Finished
Interior
Interior Features Bathroom - Tub Shower, Kitchen - Eat-In
Hot Water Natural Gas
Heating Forced Air
Cooling Central A/C
Flooring Luxury Vinyl Plank
Equipment Stainless Steel Appliances, Oven/Range - Gas, Refrigerator
Furnishings No
Fireplace N
Window Features Vinyl Clad,Replacement,Double Pane
Appliance Stainless Steel Appliances, Oven/Range - Gas, Refrigerator
Heat Source Natural Gas
Laundry Lower Floor
Exterior
Exterior Feature Patio(s)
Parking Features Built In, Additional Storage Area
Garage Spaces 3.0
Fence Rear, Partially
Water Access N
Roof Type Asphalt,Shingle,Architectural Shingle
Accessibility 2+ Access Exits
Porch Patio(s)
Attached Garage 1
Total Parking Spaces 3
Garage Y
Building
Lot Description Level, Rear Yard, Front Yard
Story 2.5
Foundation Slab
Sewer Public Sewer
Water Public
Architectural Style Split Level
Level or Stories 2.5
Additional Building Above Grade, Below Grade
Structure Type Dry Wall
New Construction N
Schools
Middle Schools Clearview Regional
High Schools Clearview Regional
School District Mantua Township
Others
Senior Community No
Tax ID 10-00011-00004
Ownership Fee Simple
SqFt Source Assessor
Acceptable Financing Cash, Conventional, VA, USDA, FHA
Listing Terms Cash, Conventional, VA, USDA, FHA
Financing Cash,Conventional,VA,USDA,FHA
Special Listing Condition Standard
Read Less Info
Want to know what your home might be worth? Contact us for a FREE valuation!

Our team is ready to help you sell your home for the highest possible price ASAP

Bought with Haley J DeStefano • Keller Williams Hometown
GET MORE INFORMATION

Broker-Owner | Lic# RM423246






