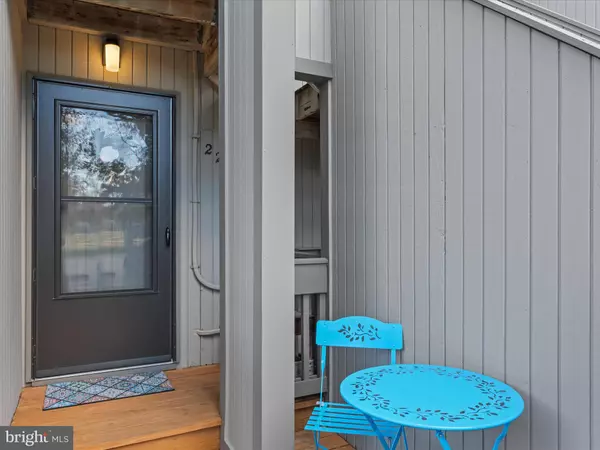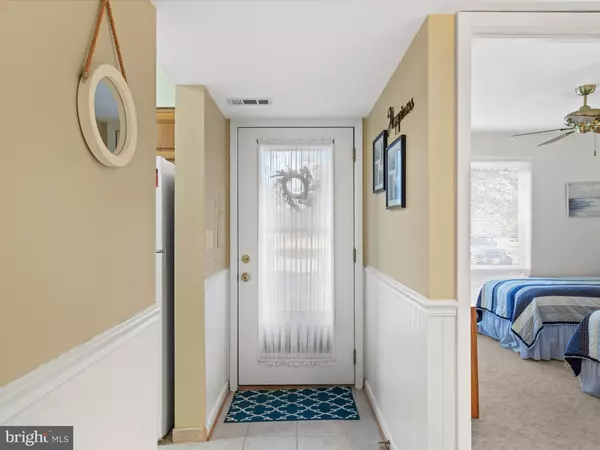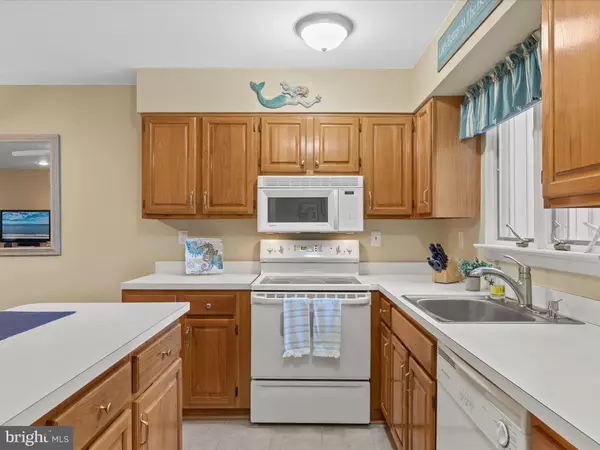$490,000
$500,000
2.0%For more information regarding the value of a property, please contact us for a free consultation.
2 Beds
2 Baths
950 SqFt
SOLD DATE : 11/26/2024
Key Details
Sold Price $490,000
Property Type Condo
Sub Type Condo/Co-op
Listing Status Sold
Purchase Type For Sale
Square Footage 950 sqft
Price per Sqft $515
Subdivision Sea Colony West
MLS Listing ID DESU2072792
Sold Date 11/26/24
Style Coastal
Bedrooms 2
Full Baths 2
Condo Fees $2,122/qua
HOA Fees $253/qua
HOA Y/N Y
Abv Grd Liv Area 950
Originating Board BRIGHT
Year Built 1986
Annual Tax Amount $1,009
Tax Year 2024
Property Description
Lovely cheerful 2BR/2BA 1st floor Round Robin villa sold furnished and IN FEE located between Coastal Hwy and Kent Ave. You will love the privacy and peace of the trees this home backs to, which can be enjoyed from the rear deck, as well as the swan ponds which can be seen from the front. A perfect concise layout with rear primary bedroom and en suite bath and front facing guest bedroom with hall bath. The open Kitchen, Living and Dining area provide plenty of room for function and relaxation. The private rear deck offers convenient steps that lead right to the walking path to start your stroll to the sand. This home has been loving enjoyed and maintained. The HVAC was updated in 2019 and the ground rent has been redeemed (a $2000/yr savings over leasehold). Enjoy easy access to Sea Colony's 1/2 mile private beach - guarded in summer months, shops and restaurants at the Marketplace, frequent summer farmer's markets, and all of Sea Colony's pools, tennis and pickleball (indoor and outdoor), fitness, walking path and activities. Sauna, group fitness classes, fishing ponds, playgrounds, picnic pavilion and basketball are among the other many available amenities! Start making your family memories year-round!
Location
State DE
County Sussex
Area Baltimore Hundred (31001)
Zoning AR-1
Direction West
Rooms
Main Level Bedrooms 2
Interior
Interior Features Ceiling Fan(s), Combination Dining/Living, Entry Level Bedroom, Family Room Off Kitchen, Floor Plan - Open, Flat, Kitchen - Island, Recessed Lighting, Wainscotting
Hot Water Electric
Heating Central, Heat Pump(s)
Cooling Central A/C, Ceiling Fan(s)
Flooring Ceramic Tile, Carpet
Equipment Refrigerator, Oven/Range - Electric, Microwave, Dishwasher, Disposal, Washer, Dryer, Water Heater
Furnishings Yes
Fireplace N
Appliance Refrigerator, Oven/Range - Electric, Microwave, Dishwasher, Disposal, Washer, Dryer, Water Heater
Heat Source Electric
Laundry Washer In Unit, Dryer In Unit
Exterior
Exterior Feature Deck(s)
Garage Spaces 2.0
Amenities Available Basketball Courts, Beach, Bike Trail, Cable, Common Grounds, Community Center, Convenience Store, Exercise Room, Fitness Center, Jog/Walk Path, Lake, Picnic Area, Pool - Indoor, Pool - Outdoor, Swimming Pool, Tennis - Indoor, Tennis Courts, Tot Lots/Playground, Transportation Service
Water Access N
View Trees/Woods, Water, Pond
Accessibility 2+ Access Exits
Porch Deck(s)
Total Parking Spaces 2
Garage N
Building
Lot Description Backs to Trees
Story 1
Unit Features Garden 1 - 4 Floors
Sewer Public Sewer
Water Private/Community Water
Architectural Style Coastal
Level or Stories 1
Additional Building Above Grade
New Construction N
Schools
School District Indian River
Others
Pets Allowed Y
HOA Fee Include Common Area Maintenance,Cable TV,High Speed Internet,Lawn Care Front,Lawn Care Rear,Lawn Maintenance,Management,Pest Control,Pool(s),Recreation Facility,Reserve Funds,Security Gate,Trash,Water
Senior Community No
Tax ID 134-17.00-52.04-2202
Ownership Fee Simple
Security Features 24 hour security
Acceptable Financing Cash, Conventional
Listing Terms Cash, Conventional
Financing Cash,Conventional
Special Listing Condition Standard
Pets Allowed Cats OK, Dogs OK
Read Less Info
Want to know what your home might be worth? Contact us for a FREE valuation!

Our team is ready to help you sell your home for the highest possible price ASAP

Bought with LESLIE KOPP • Long & Foster Real Estate, Inc.
GET MORE INFORMATION

Broker-Owner | Lic# RM423246






