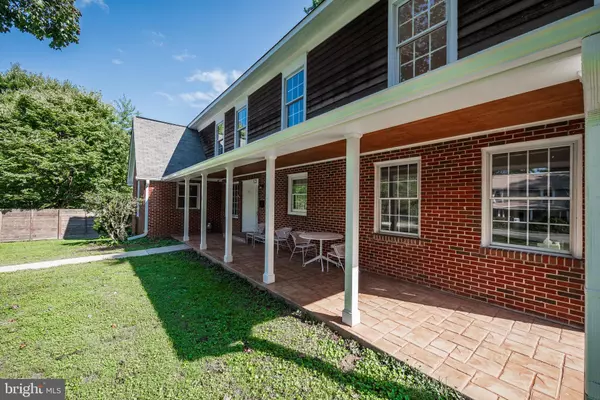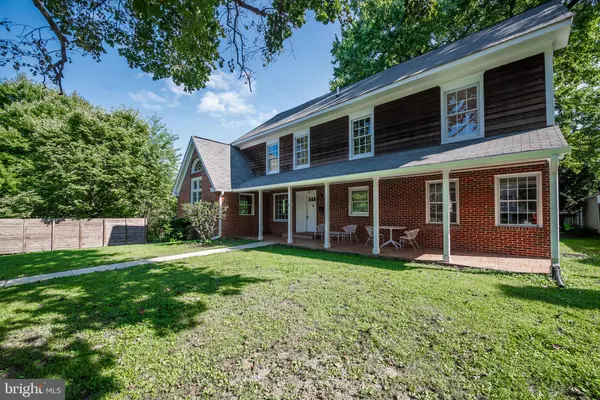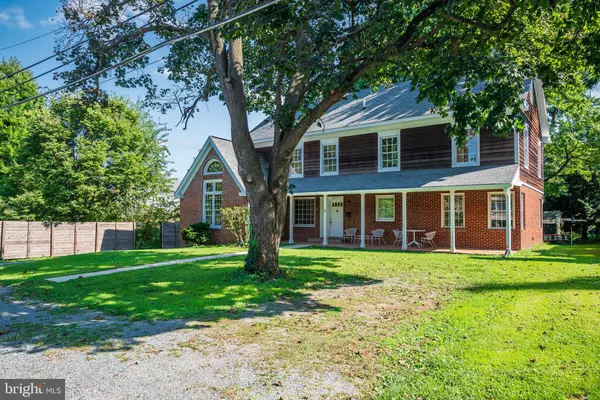$660,000
$649,900
1.6%For more information regarding the value of a property, please contact us for a free consultation.
5 Beds
4 Baths
3,254 SqFt
SOLD DATE : 11/21/2024
Key Details
Sold Price $660,000
Property Type Single Family Home
Sub Type Detached
Listing Status Sold
Purchase Type For Sale
Square Footage 3,254 sqft
Price per Sqft $202
Subdivision None Available
MLS Listing ID MDMC2146558
Sold Date 11/21/24
Style Colonial
Bedrooms 5
Full Baths 3
Half Baths 1
HOA Y/N N
Abv Grd Liv Area 2,454
Originating Board BRIGHT
Year Built 1944
Annual Tax Amount $5,780
Tax Year 2024
Lot Size 0.338 Acres
Acres 0.34
Property Description
Beautiful brick colonial with 5 bedrooms, 3 full baths, and 1 half bath located on a quiet no-through street in the wonderful old town section of Gaithersburg knows as Russell and Browns Addition. This unique property offers a one-of-a-kind custom expansion and renovation along with a large, fenced yard adjacent to a beautiful park area. Incredibly private and quiet yet close to everything.
Entry level features a beautiful foyer with hardwood floors and large picture window, a convenient hall bath, a renovated table space kitchen with gorgeous white cabinetry, granted counters, new laminate floors and newer appliances. Separate dining room with gorgeous stone fireplace. Office or possible fifth main-level bedroom and huge great room with soring cathedral ceiling with beautiful wood plank accent, hardwood floors and ceiling fan. Abundant natural light and walkout to private rear yard.
Upper level features a large primary suite with three-sided wood burning fireplace, lots of windows, new laminate LVT floor and walkout to large deck, ceiling fan, two large closets and a full bath with large soaking tub, refinished vanity with new quartz top, separate shower stall with tile surround and new glass door. Three additional family-sized bedrooms with ceiling fans and new plush carpeting. Oversized full hall bath with refinished vanity with new quartz top and tub and shower combo. The entire upper level has fresh paint and new neutral carpeting. There is also a large walk-up attic with a ton of additional storage.
The lower level offers a separate apartment with its own exterior entrance, bedroom, full kitchen with NEW refrigerator, and full bath. NEW laminated floors and fresh paint throughout. Walk-up stairs to huge fenced in back yard. Nice storage and utility room with washer/dryer and room for storage.
Enjoy this fantastic location with excellent amenities close by including shopping, restaurants, parks, numerous lakes, professional services and major transportation routes. Truly an exceptional home that has been lovingly cared for and ready for the next fortunate buyer. Hurry, you will not be disappointed!
Location
State MD
County Montgomery
Zoning R90
Rooms
Other Rooms Living Room, Dining Room, Primary Bedroom, Bedroom 2, Bedroom 3, Bedroom 4, Bedroom 5, Kitchen, Foyer, Great Room, Laundry, Office, Workshop, Bathroom 2, Bathroom 3, Primary Bathroom, Half Bath
Basement Partially Finished, Outside Entrance, Rear Entrance, Full, Heated, Improved, Interior Access, Walkout Stairs
Interior
Interior Features 2nd Kitchen, Breakfast Area, Carpet, Ceiling Fan(s), Dining Area, Formal/Separate Dining Room, Bathroom - Stall Shower, Bathroom - Tub Shower, Upgraded Countertops, Floor Plan - Traditional, Attic, Kitchen - Eat-In, Kitchen - Table Space, Recessed Lighting, Wood Floors
Hot Water Electric
Heating Radiator
Cooling Central A/C
Flooring Ceramic Tile, Hardwood, Luxury Vinyl Plank, Carpet
Fireplaces Number 2
Fireplaces Type Stone, Wood, Mantel(s), Fireplace - Glass Doors, Screen
Equipment Oven/Range - Electric, Dishwasher, Refrigerator, Exhaust Fan, Range Hood, Stove, Washer, Dryer - Electric, Water Heater
Furnishings No
Fireplace Y
Window Features Double Hung,Double Pane
Appliance Oven/Range - Electric, Dishwasher, Refrigerator, Exhaust Fan, Range Hood, Stove, Washer, Dryer - Electric, Water Heater
Heat Source Natural Gas
Laundry Basement
Exterior
Exterior Feature Deck(s), Porch(es), Terrace, Patio(s)
Garage Spaces 4.0
Fence Partially, Wood
Utilities Available Electric Available, Cable TV Available, Phone, Sewer Available, Water Available, Natural Gas Available
Water Access N
View Garden/Lawn
Roof Type Asphalt
Street Surface Black Top
Accessibility None
Porch Deck(s), Porch(es), Terrace, Patio(s)
Road Frontage City/County
Total Parking Spaces 4
Garage N
Building
Lot Description Level, Private, Rear Yard, Secluded
Story 3
Foundation Block
Sewer Public Sewer
Water Public
Architectural Style Colonial
Level or Stories 3
Additional Building Above Grade, Below Grade
Structure Type 9'+ Ceilings,Dry Wall,Cathedral Ceilings,Brick,Wood Ceilings
New Construction N
Schools
Elementary Schools Gaithersburg
Middle Schools Gaithersburg
High Schools Gaithersburg
School District Montgomery County Public Schools
Others
Senior Community No
Tax ID 160900844005
Ownership Fee Simple
SqFt Source Assessor
Acceptable Financing Cash, Conventional, FHA, VA
Horse Property N
Listing Terms Cash, Conventional, FHA, VA
Financing Cash,Conventional,FHA,VA
Special Listing Condition Standard
Read Less Info
Want to know what your home might be worth? Contact us for a FREE valuation!

Our team is ready to help you sell your home for the highest possible price ASAP

Bought with Asif Muhammad Khan • Primetime Realty Homes
GET MORE INFORMATION

Broker-Owner | Lic# RM423246






