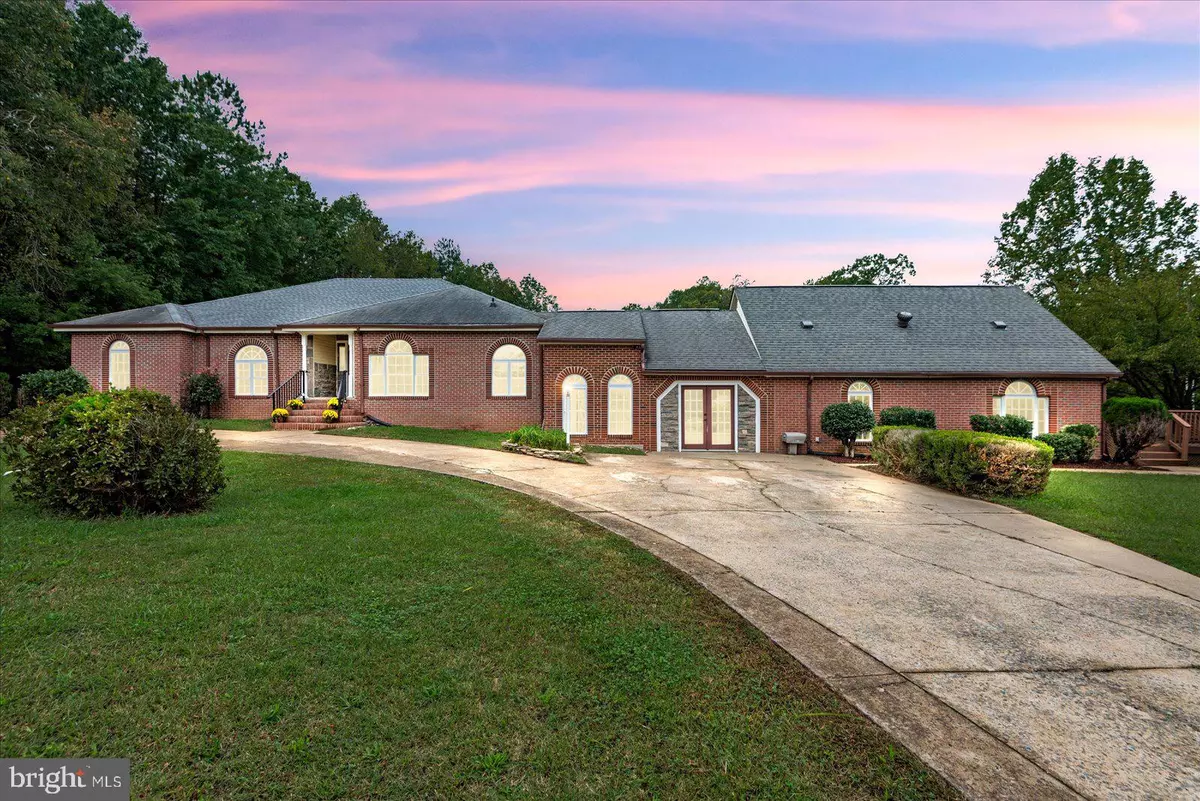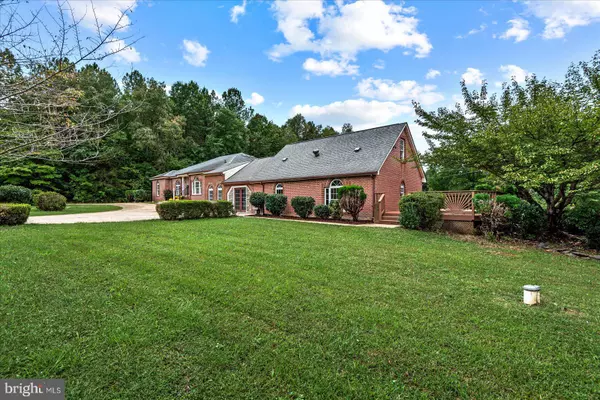$489,000
$499,000
2.0%For more information regarding the value of a property, please contact us for a free consultation.
4 Beds
5 Baths
2,518 SqFt
SOLD DATE : 11/21/2024
Key Details
Sold Price $489,000
Property Type Single Family Home
Sub Type Detached
Listing Status Sold
Purchase Type For Sale
Square Footage 2,518 sqft
Price per Sqft $194
Subdivision Rapidan Hills
MLS Listing ID VAOR2007946
Sold Date 11/21/24
Style Ranch/Rambler
Bedrooms 4
Full Baths 3
Half Baths 2
HOA Y/N N
Abv Grd Liv Area 2,518
Originating Board BRIGHT
Year Built 1991
Annual Tax Amount $2,784
Tax Year 2022
Lot Size 1.083 Acres
Acres 1.08
Property Description
OPEN HOUSE Saturday 10/12 12-3 pm
Welcome to this exquisite 3,800 sq ft home featuring 4 bedrooms and 3 full baths, meticulously updated for modern living! The gourmet kitchen boasts gorgeous granite countertops and new appliances, perfect for culinary adventures. The spacious primary bedroom includes a cozy reading nook with a fireplace—an ideal spot for morning coffee.
Enjoy the 1 Acre Flat l corner lot complete with Shed and Large Dog house!
Tastefully updated bathrooms feature granite-topped vanities, adding a touch of luxury. Enjoy the oversized family room, offering endless possibilities for extra seating and entertaining.
This property also includes a separate 1-bedroom apartment with outside entrance Apartment has its own kitchen, laundry, and full bath—perfect for guests or rental income! With a newer roof and HVAC system (less than 5 years old), this home is move-in ready.
Step outside to the wrap-around deck and relish the serene outdoor space on your 1.08-acre lot, all with no HOA! Conveniently located just 5 minutes from Walmart and 25 minutes from Route 29 and Interstate 95, you'll enjoy both privacy and accessibility. Don't miss this incredible opportunity! 🌟✨
Location
State VA
County Orange
Zoning A
Rooms
Other Rooms Primary Bedroom, Sitting Room, Bedroom 2, Bedroom 3, Bedroom 4, Kitchen, Family Room, Breakfast Room, Efficiency (Additional), Bathroom 3, Primary Bathroom
Main Level Bedrooms 3
Interior
Interior Features 2nd Kitchen, Bathroom - Soaking Tub, Breakfast Area, Ceiling Fan(s), Combination Dining/Living, Efficiency, Entry Level Bedroom, Family Room Off Kitchen, Floor Plan - Open, Kitchen - Island, Primary Bath(s), Upgraded Countertops, Wet/Dry Bar
Hot Water Electric
Heating Forced Air
Cooling Central A/C
Fireplaces Number 4
Equipment Built-In Microwave, Built-In Range, Dishwasher, Dryer, Microwave, Oven/Range - Electric, Refrigerator, Washer, Water Heater
Fireplace Y
Appliance Built-In Microwave, Built-In Range, Dishwasher, Dryer, Microwave, Oven/Range - Electric, Refrigerator, Washer, Water Heater
Heat Source Electric
Exterior
Exterior Feature Deck(s), Wrap Around
Water Access N
Accessibility None
Porch Deck(s), Wrap Around
Garage N
Building
Story 1
Foundation Crawl Space
Sewer Septic Exists
Water Private
Architectural Style Ranch/Rambler
Level or Stories 1
Additional Building Above Grade, Below Grade
New Construction N
Schools
School District Orange County Public Schools
Others
Senior Community No
Tax ID 01200040000180
Ownership Fee Simple
SqFt Source Assessor
Special Listing Condition Standard
Read Less Info
Want to know what your home might be worth? Contact us for a FREE valuation!

Our team is ready to help you sell your home for the highest possible price ASAP

Bought with Michael J Gillies • EXP Realty, LLC
GET MORE INFORMATION
Broker-Owner | Lic# RM423246






