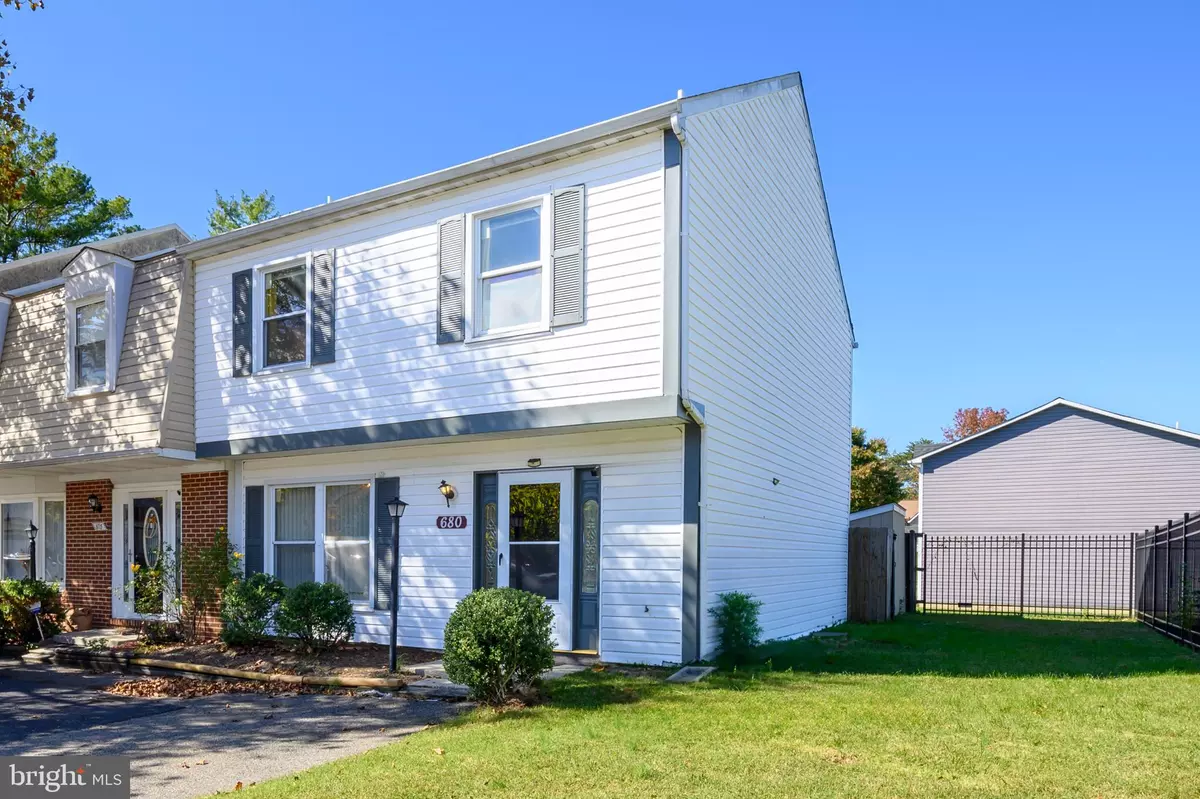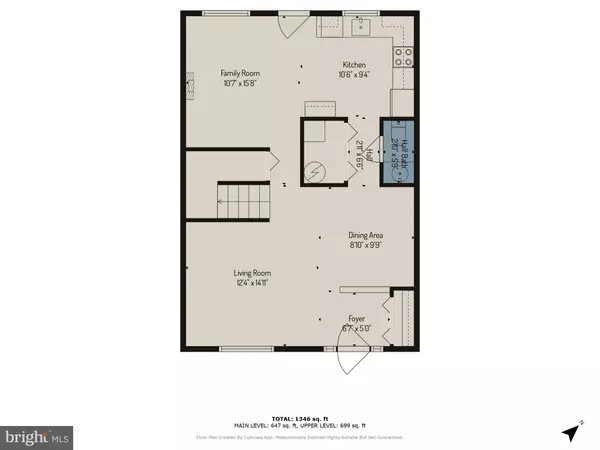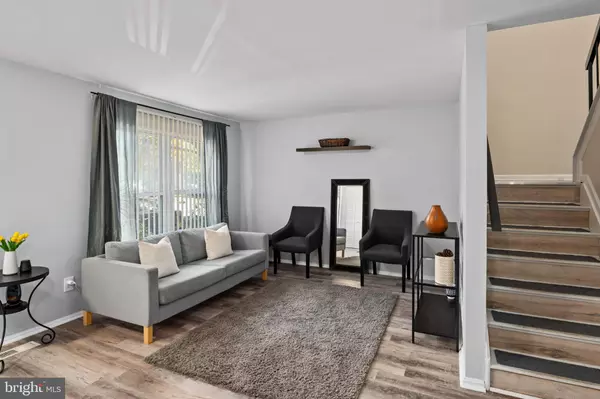$344,900
$344,900
For more information regarding the value of a property, please contact us for a free consultation.
3 Beds
3 Baths
1,408 SqFt
SOLD DATE : 11/22/2024
Key Details
Sold Price $344,900
Property Type Townhouse
Sub Type End of Row/Townhouse
Listing Status Sold
Purchase Type For Sale
Square Footage 1,408 sqft
Price per Sqft $244
Subdivision Greenbriar
MLS Listing ID MDAA2097232
Sold Date 11/22/24
Style Carriage House
Bedrooms 3
Full Baths 2
Half Baths 1
HOA Y/N N
Abv Grd Liv Area 1,408
Originating Board BRIGHT
Year Built 1981
Annual Tax Amount $2,916
Tax Year 2024
Lot Size 1,680 Sqft
Acres 0.04
Property Description
Welcome to 680 Greenbriar Ln, a charming townhouse nestled in the heart of Annapolis. This two-story property boasts a cozy yet spacious layout, perfect for those seeking a comfortable and convenient living space. Step inside and be greeted by the warm and inviting atmosphere of this home. The main level features a bright and airy living room, ideal for relaxing or entertaining guests. The adjacent kitchen has modern appliances and ample counter space for meal preparation. Upstairs, you will find three generously sized bedrooms, each offering plenty of natural light and closet space. The primary suite is a true oasis, complete with a private en-suite bathroom for added convenience. Outside, a private fenced in backyard awaits and is perfect for enjoying your morning coffee or hosting summer barbecues. There is plenty of storage space in the 2-year old shed as well. The nearby "Annapolis Walk Community Park" includes a playground, tennis courts, basketball, horseshoes and a community center as well -- making this property ideal for families or those who enjoy an active lifestyle. Located in a desirable neighborhood, this townhouse is just a short drive away from downtown Annapolis, offering easy access to shopping, dining, and entertainment options. Don't miss your chance to make this house your home!
Location
State MD
County Anne Arundel
Zoning RESIDENTIAL
Rooms
Other Rooms Living Room, Dining Room, Bedroom 2, Kitchen, Family Room, Bedroom 1, Bathroom 3
Interior
Interior Features Attic, Breakfast Area, Ceiling Fan(s), Combination Kitchen/Living, Dining Area, Family Room Off Kitchen, Kitchen - Eat-In, Kitchen - Galley, Pantry
Hot Water Electric
Heating Heat Pump(s)
Cooling Central A/C
Equipment Dishwasher, Disposal, Dryer, Exhaust Fan, Stove, Washer
Fireplace N
Appliance Dishwasher, Disposal, Dryer, Exhaust Fan, Stove, Washer
Heat Source Electric
Exterior
Utilities Available Cable TV Available, Electric Available, Water Available
Water Access N
Roof Type Shingle
Accessibility 32\"+ wide Doors, Level Entry - Main
Garage N
Building
Story 2
Foundation Crawl Space
Sewer Public Sewer
Water Public
Architectural Style Carriage House
Level or Stories 2
Additional Building Above Grade, Below Grade
New Construction N
Schools
School District Anne Arundel County Public Schools
Others
Pets Allowed N
Senior Community No
Tax ID 020628701697056
Ownership Fee Simple
SqFt Source Assessor
Acceptable Financing Cash, Conventional, FHA, VA
Listing Terms Cash, Conventional, FHA, VA
Financing Cash,Conventional,FHA,VA
Special Listing Condition Standard
Read Less Info
Want to know what your home might be worth? Contact us for a FREE valuation!

Our team is ready to help you sell your home for the highest possible price ASAP

Bought with Shannon Estelle Brittingham • JPAR Real Estate Professionals
GET MORE INFORMATION

Broker-Owner | Lic# RM423246






