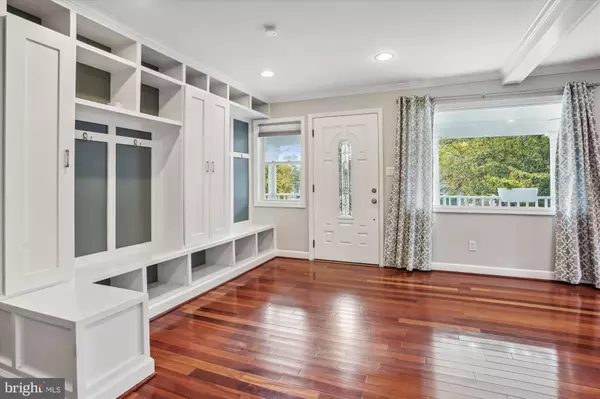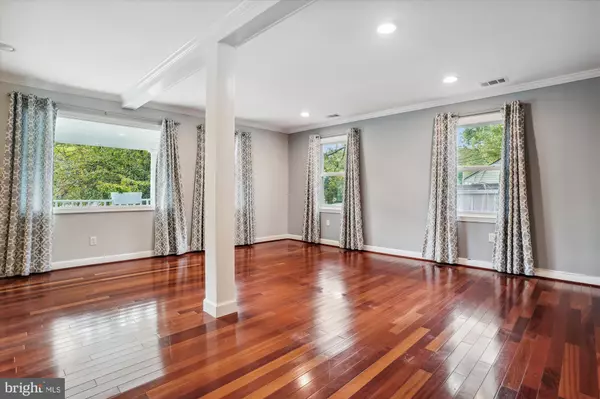$1,150,000
$1,150,000
For more information regarding the value of a property, please contact us for a free consultation.
5 Beds
3 Baths
2,463 SqFt
SOLD DATE : 11/21/2024
Key Details
Sold Price $1,150,000
Property Type Single Family Home
Sub Type Detached
Listing Status Sold
Purchase Type For Sale
Square Footage 2,463 sqft
Price per Sqft $466
Subdivision Pimmit Hills
MLS Listing ID VAFX2204404
Sold Date 11/21/24
Style Colonial
Bedrooms 5
Full Baths 3
HOA Y/N N
Abv Grd Liv Area 2,304
Originating Board BRIGHT
Year Built 1953
Annual Tax Amount $10,140
Tax Year 2024
Lot Size 10,326 Sqft
Acres 0.24
Property Description
A charming gem in Pimmit Hills. Lovingly updated, expanded and maintained throughout the years, this home is where you want to be. The sellers have maximized the space for you. Enter the home from your idyllic front porch. Glistening Brazilian cherry floors greet you in an expansive, open living, dining and kitchen area. The kitchen features cherry cabinets, top quality appliances and lovely granite counters. The workflow is spectacular! A spacious family room with fireplace and sliding glass doors faces the living area and opens to a wonderful back yard. Three bedrooms and two full bathrooms complete the main level. Numerous built-ins, under-the-stairs storage space and a full closet have been added. Upstairs is your primary bedroom with a walk-in closet, primary bathroom with double sinks and a private water closet. A small nursery or office is next door for your infant or home-office needs. Also on this level is a sizable, floored attic for ample extra storage. The lower level offers a sweet recreation room.
The yard bursts with glorious mature plantings throughout the growing season. Don't dig until you see the myriad of bulbs and perennials arise. Your private oasis. The patio furniture looks perfect where it is, so the sellers will leave it for the buyers to enjoy if desired. The driveway was expanded and repaved in 2019 and an Electric Car Charger added in 2021. There is room to expand the home.
In previous decades, other owners added three additions. One to the side of the home, one on the back and upstairs. The current sellers relocated the staircase to the lower level allowing additional space for a second full bathroom on the main level, and created the cozy recreation room. They adjusted the stairway to the top floor creating easy access to the walk-in attic and reconfigured the upper level to create a primary bedroom suite - leaving room for the small nursery or office next door. Walls and a closet could be reconfigured to make this room more generous. Improvements were done professionally. 4 building permits were closed: ELER-212150196, PLBR-190720049, ELER-190720048, ALTR-190720047. A new furnace and HVAC were added this year. A list of improvements by the sellers is available in "Documents". Ask your Realtor for a copy.
You know the location - Numerous parks, Tysons Pimmit Library, Whole Foods, Safeway, Fantasy shopping at Tysons… Fantastic fun and dining in family friendly Falls Church.
No finer community offers the location, setting and amenities of Pimmit Hills. No finer home in this price range awaits you on the market in Pimmit Hills. This is an enchanting home and yard in a premier community boasting dozens of $2-3 million dollar homes. Come see.
Location
State VA
County Fairfax
Zoning 140
Direction Southeast
Rooms
Basement Connecting Stairway, Improved
Main Level Bedrooms 3
Interior
Interior Features Family Room Off Kitchen, Recessed Lighting, Upgraded Countertops, Walk-in Closet(s), Window Treatments, Wood Floors, Bathroom - Walk-In Shower, Built-Ins, Floor Plan - Open
Hot Water Natural Gas
Heating Forced Air
Cooling Central A/C
Fireplaces Number 1
Fireplaces Type Screen, Wood
Furnishings No
Fireplace Y
Heat Source Natural Gas
Laundry Main Floor
Exterior
Garage Spaces 2.0
Water Access N
Accessibility None
Total Parking Spaces 2
Garage N
Building
Story 3
Foundation Concrete Perimeter
Sewer Public Sewer
Water Public
Architectural Style Colonial
Level or Stories 3
Additional Building Above Grade, Below Grade
New Construction N
Schools
Elementary Schools Westgate
Middle Schools Kilmer
High Schools Marshall
School District Fairfax County Public Schools
Others
Pets Allowed Y
Senior Community No
Tax ID 0401 03 0345
Ownership Fee Simple
SqFt Source Assessor
Horse Property N
Special Listing Condition Standard
Pets Allowed No Pet Restrictions
Read Less Info
Want to know what your home might be worth? Contact us for a FREE valuation!

Our team is ready to help you sell your home for the highest possible price ASAP

Bought with Caroline Nosal • Pearson Smith Realty, LLC
GET MORE INFORMATION

Broker-Owner | Lic# RM423246






