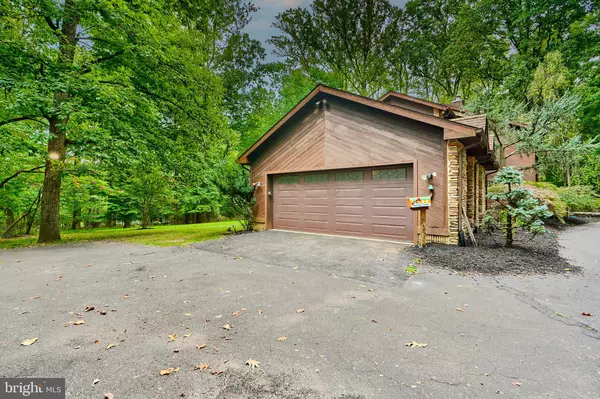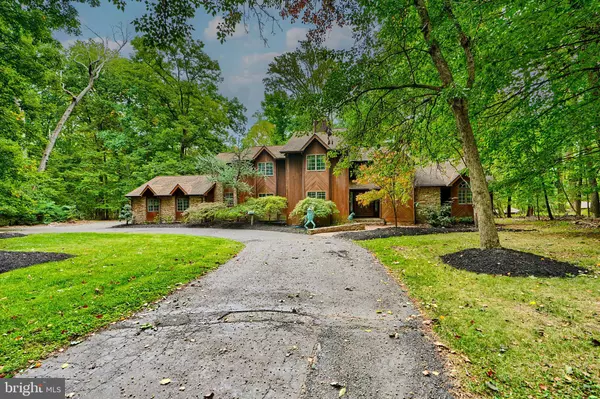$925,000
$924,000
0.1%For more information regarding the value of a property, please contact us for a free consultation.
4 Beds
5 Baths
5,427 SqFt
SOLD DATE : 11/20/2024
Key Details
Sold Price $925,000
Property Type Single Family Home
Sub Type Detached
Listing Status Sold
Purchase Type For Sale
Square Footage 5,427 sqft
Price per Sqft $170
Subdivision Verdant Woods
MLS Listing ID MDBC2107334
Sold Date 11/20/24
Style Colonial,Craftsman
Bedrooms 4
Full Baths 4
Half Baths 1
HOA Y/N N
Abv Grd Liv Area 3,805
Originating Board BRIGHT
Year Built 1986
Annual Tax Amount $7,961
Tax Year 2024
Lot Size 1.770 Acres
Acres 1.77
Property Description
Discover this stunning 4 bedroom, 4 and 1 half bathroom custom craftsman home, featuring a beautiful blend of cedar and stone siding, ideally located in the tranquil Verdant Woods subdivision of Owings Mills. Upon entering through the grand double doors from the circular driveway, you're greeted by a magnificent two-story foyer and artistic hardwood flooring that leads into an expansive living room with soaring vaulted ceilings—perfect for both relaxation and entertaining.
At the heart of the home is the recently updated eat-in kitchen, showcasing a striking combination of three-tone cabinetry and two types of custom granite, complemented by high-end appliances for culinary enthusiasts. An adjoining butler's pantry, complete with an ice maker and wine fridge, provides ample storage and convenience for entertaining.
The main-level primary suite is a luxurious retreat, featuring impressive vaulted ceilings and a fully customized 200 sq. ft. walk-in closet with a built-in safe. Enjoy the warmth of a modern linear electric fireplace and a wet bar with custom cabinetry and built-in refrigerated drawers. The spa-like primary bathroom is an oasis, boasting a double granite vanity, heated ceramic tile floors, and elegant marble walls. Unwind in the standalone soaking tub or enjoy the fully enclosed walk-in shower, enhanced by sophisticated plantation shutters.
The main floor also includes a spacious sunken family room and a formal dining room, with multiple French doors leading to a heated 325 sq. ft. screened porch and adjacent oversized composite deck with vinyl railings. Enjoy serene views of the private green backyard and surrounding trees, creating a seamless indoor-outdoor living experience.
Upstairs, you'll find three generously sized bedrooms, including one with an en-suite bathroom, while the other two share a well-appointed bathroom. Each room features ample closet space, vaulted ceilings, and one has a cozy office nook, making it an ideal retreat for family or guests.
The expansive basement offers endless opportunities for customization, including ample storage, a walk-in cedar closet, and the potential for an additional bedroom. This versatile area is perfect for recreation and includes a sliding glass door that leads to the backyard, enhancing your outdoor living options.
Additional highlights include a durable architectural shingle roof replaced in 2012 and a three-zone heat pump system installed in 2010, 2020, and 2021, ensuring optimal comfort and efficiency. An oil backup heating system and a recently replaced oil hot water heater add to the home's convenience. Equipped with a Kohler home generator powered by a leased underground propane tank, as well as two additional propane tanks for the six-burner kitchen gas cooktop, this home ensures you're well-prepared for any situation.
Location
State MD
County Baltimore
Zoning RESIDENTIAL
Rooms
Other Rooms Living Room, Dining Room, Primary Bedroom, Bedroom 2, Bedroom 3, Bedroom 4, Kitchen, Family Room, Laundry, Recreation Room, Storage Room, Utility Room, Bathroom 2, Bathroom 3, Bonus Room, Primary Bathroom, Full Bath, Half Bath
Basement Daylight, Partial, Drainage System, Fully Finished, Heated, Improved, Interior Access, Outside Entrance, Poured Concrete, Rear Entrance, Sump Pump, Space For Rooms, Walkout Stairs, Connecting Stairway, Shelving
Main Level Bedrooms 1
Interior
Interior Features Bathroom - Soaking Tub, Bathroom - Stall Shower, Bathroom - Tub Shower, Bathroom - Walk-In Shower, Breakfast Area, Built-Ins, Butlers Pantry, Carpet, Cedar Closet(s), Ceiling Fan(s), Central Vacuum, Crown Moldings, Dining Area, Entry Level Bedroom, Family Room Off Kitchen, Floor Plan - Traditional, Formal/Separate Dining Room, Kitchen - Eat-In, Kitchen - Gourmet, Kitchen - Island, Kitchen - Table Space, Laundry Chute, Pantry, Primary Bath(s), Recessed Lighting, Store/Office, Upgraded Countertops, Walk-in Closet(s), Water Treat System, Window Treatments, Wood Floors
Hot Water Oil
Heating Heat Pump(s), Central, Forced Air, Programmable Thermostat, Zoned
Cooling Ceiling Fan(s), Central A/C, Heat Pump(s), Multi Units, Programmable Thermostat, Zoned
Flooring Carpet, Ceramic Tile, Concrete, Engineered Wood, Hardwood
Fireplaces Number 3
Fireplaces Type Electric, Fireplace - Glass Doors, Heatilator, Mantel(s), Stone, Wood
Equipment Built-In Microwave, Central Vacuum, Cooktop, Dishwasher, Disposal, Dryer - Front Loading, Exhaust Fan, Humidifier, Icemaker, Oven - Double, Oven - Wall, Range Hood, Refrigerator, Six Burner Stove, Stainless Steel Appliances, Washer - Front Loading, Water Conditioner - Owned, Water Heater
Furnishings No
Fireplace Y
Window Features Double Pane,Screens
Appliance Built-In Microwave, Central Vacuum, Cooktop, Dishwasher, Disposal, Dryer - Front Loading, Exhaust Fan, Humidifier, Icemaker, Oven - Double, Oven - Wall, Range Hood, Refrigerator, Six Burner Stove, Stainless Steel Appliances, Washer - Front Loading, Water Conditioner - Owned, Water Heater
Heat Source Electric, Oil
Laundry Dryer In Unit, Main Floor, Washer In Unit
Exterior
Exterior Feature Deck(s), Enclosed, Screened
Parking Features Additional Storage Area, Garage - Side Entry, Garage Door Opener, Inside Access, Oversized
Garage Spaces 10.0
Water Access N
View Garden/Lawn, Trees/Woods
Roof Type Architectural Shingle
Accessibility None
Porch Deck(s), Enclosed, Screened
Attached Garage 2
Total Parking Spaces 10
Garage Y
Building
Lot Description Backs to Trees, Cul-de-sac, Interior, Landscaping, Level, No Thru Street, Partly Wooded, Premium, Rear Yard, Secluded, Trees/Wooded, Front Yard
Story 2
Foundation Concrete Perimeter
Sewer Septic = # of BR
Water Well
Architectural Style Colonial, Craftsman
Level or Stories 2
Additional Building Above Grade, Below Grade
Structure Type 2 Story Ceilings,9'+ Ceilings,Cathedral Ceilings,Dry Wall,High,Vaulted Ceilings
New Construction N
Schools
Elementary Schools Fort Garrison
Middle Schools Pikesville
High Schools Pikesville
School District Baltimore County Public Schools
Others
Senior Community No
Tax ID 04031900006361
Ownership Fee Simple
SqFt Source Assessor
Security Features Electric Alarm,Main Entrance Lock,Security System,Exterior Cameras,Smoke Detector
Acceptable Financing Cash, Conventional, Private
Horse Property N
Listing Terms Cash, Conventional, Private
Financing Cash,Conventional,Private
Special Listing Condition Standard
Read Less Info
Want to know what your home might be worth? Contact us for a FREE valuation!

Our team is ready to help you sell your home for the highest possible price ASAP

Bought with Jonathan C Taylor • Exit Results Realty
GET MORE INFORMATION
Broker-Owner | Lic# RM423246






