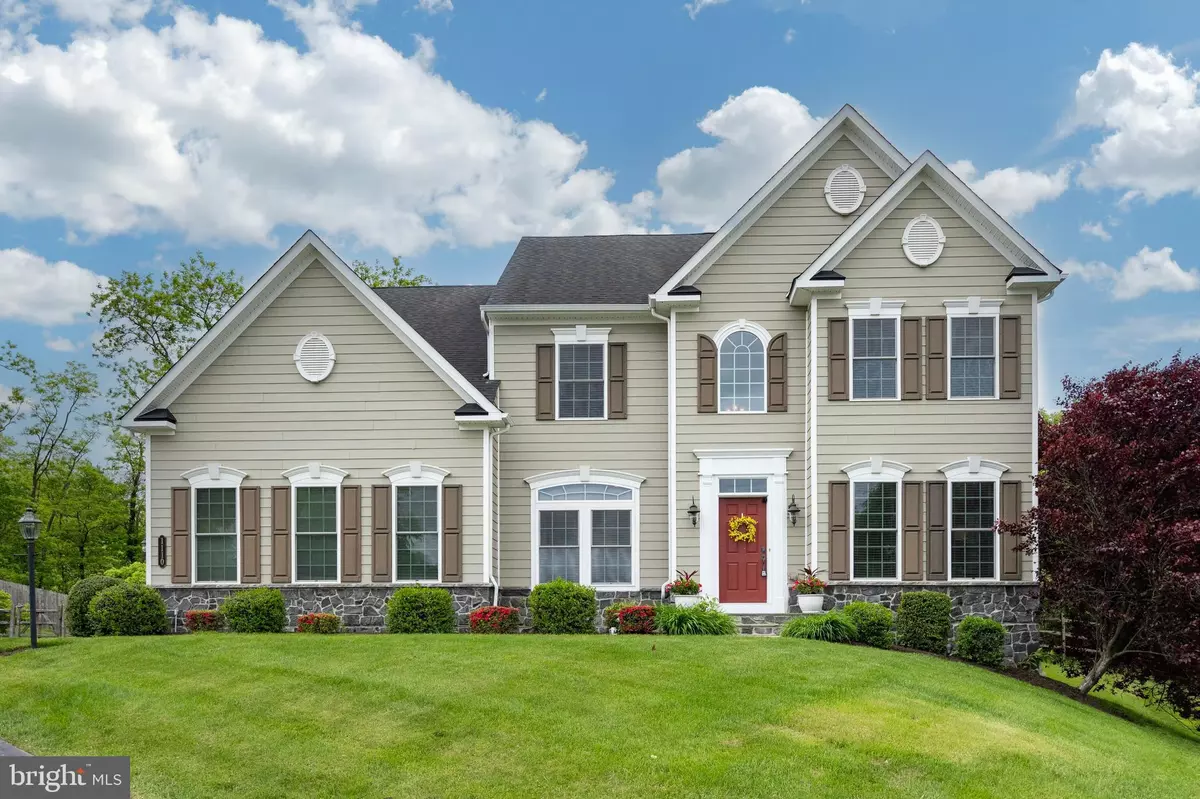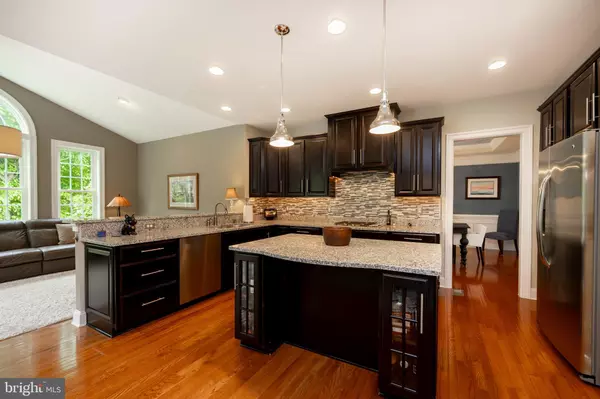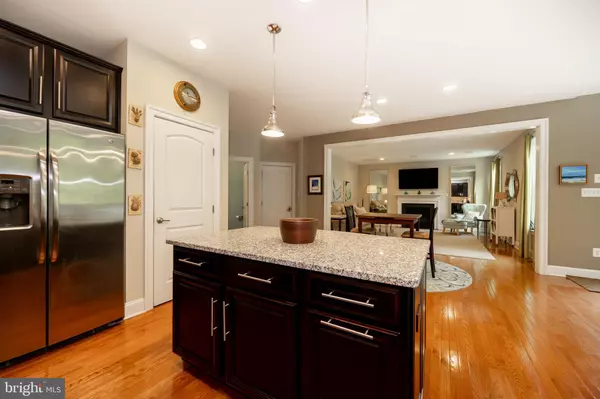$890,000
$895,000
0.6%For more information regarding the value of a property, please contact us for a free consultation.
4 Beds
3 Baths
3,312 SqFt
SOLD DATE : 11/18/2024
Key Details
Sold Price $890,000
Property Type Single Family Home
Sub Type Detached
Listing Status Sold
Purchase Type For Sale
Square Footage 3,312 sqft
Price per Sqft $268
Subdivision Greystone Walk
MLS Listing ID PACT2073974
Sold Date 11/18/24
Style Traditional
Bedrooms 4
Full Baths 2
Half Baths 1
HOA Fees $93/qua
HOA Y/N Y
Abv Grd Liv Area 3,312
Originating Board BRIGHT
Year Built 2012
Annual Tax Amount $10,087
Tax Year 2024
Lot Size 0.657 Acres
Acres 0.66
Lot Dimensions 0.00 x 0.00
Property Description
Welcome to 1110 Judson Drive, a gorgeous estate home located the highly desirable Greystone Walk, a community surrounded by trees. Located at the end of a cul-de-sac, the home offers privacy in a picturesque neighborhood. Inside, the home boasts an open floor plan with 9 foot ceilings, hardwood flooring, and natural lighting throughout. The gourmet kitchen has custom carpentry, granite countertops, a custom kitchen island, and bar seating. The morning room has a view of the backyard and a door to the paver patio. Also on this floor is the cozy family room with a fireplace, a formal dining room , a formal living room with beautiful white columns, a powder room, and a study.
Upstairs we find a master bedroom with a coffered ceiling and walk-in closets. The attached master bath has double vanities, a soaking tub, and a shower stall. 3 additional large bedrooms, a hall bathroom, and laundry room round out the second floor.
The basement offers rough-in for a future full bathroom, an egress window, and 9' ceiling. Outside there is a fenced in backyard with a stone patio. Home has upgraded trim package throughout.
Two HVAC systems , Owned 1,000 gal propane tank, and extra parking . This home is in an ideal walking neighborhood with wide streets, minutes from downtown West Chester, highways including 322 and 202, and so much more!
Location
State PA
County Chester
Area West Goshen Twp (10352)
Zoning R3
Rooms
Other Rooms Living Room, Dining Room, Primary Bedroom, Bedroom 2, Bedroom 3, Bedroom 4, Kitchen, Family Room, Sun/Florida Room, Office
Basement Full, Unfinished, Windows
Interior
Interior Features Primary Bath(s), Kitchen - Island, Kitchen - Eat-In, Carpet, Kitchen - Country, Ceiling Fan(s), Floor Plan - Open, Kitchen - Gourmet, Walk-in Closet(s)
Hot Water Propane
Heating Forced Air
Cooling Central A/C
Flooring Wood, Fully Carpeted, Tile/Brick
Fireplaces Number 1
Fireplaces Type Gas/Propane
Equipment Built-In Microwave, Dishwasher, Disposal, Dryer - Electric, Oven - Self Cleaning, Refrigerator, Washer
Fireplace Y
Window Features Energy Efficient
Appliance Built-In Microwave, Dishwasher, Disposal, Dryer - Electric, Oven - Self Cleaning, Refrigerator, Washer
Heat Source Propane - Owned
Laundry Upper Floor
Exterior
Exterior Feature Patio(s)
Parking Features Inside Access
Garage Spaces 6.0
Fence Wood
Utilities Available Cable TV, Propane
Water Access N
Roof Type Architectural Shingle
Accessibility None
Porch Patio(s)
Attached Garage 2
Total Parking Spaces 6
Garage Y
Building
Lot Description Cul-de-sac, Trees/Wooded
Story 2
Foundation Concrete Perimeter
Sewer Public Sewer
Water Public
Architectural Style Traditional
Level or Stories 2
Additional Building Above Grade, Below Grade
Structure Type Cathedral Ceilings,9'+ Ceilings
New Construction N
Schools
Elementary Schools Fern Hill
Middle Schools Peirce
High Schools B. Reed Henderson
School District West Chester Area
Others
HOA Fee Include Common Area Maintenance
Senior Community No
Tax ID 52-02 -0284
Ownership Fee Simple
SqFt Source Estimated
Acceptable Financing Conventional, Cash
Listing Terms Conventional, Cash
Financing Conventional,Cash
Special Listing Condition Standard
Read Less Info
Want to know what your home might be worth? Contact us for a FREE valuation!

Our team is ready to help you sell your home for the highest possible price ASAP

Bought with John P. Murrow • Compass RE
GET MORE INFORMATION
Broker-Owner | Lic# RM423246






