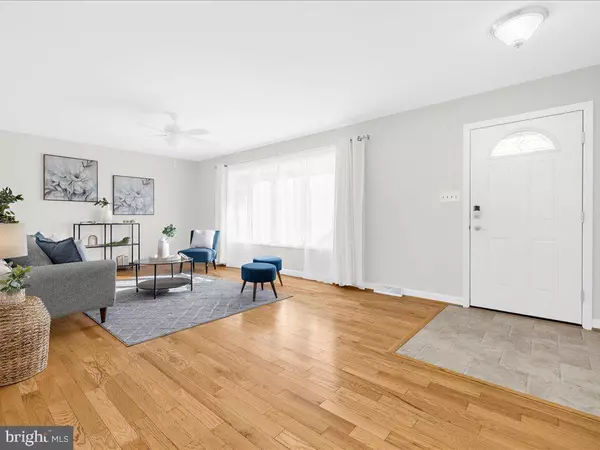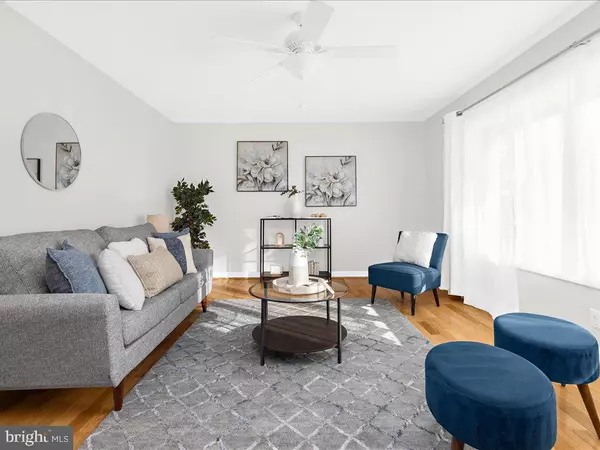$567,000
$544,999
4.0%For more information regarding the value of a property, please contact us for a free consultation.
5 Beds
3 Baths
2,701 SqFt
SOLD DATE : 11/20/2024
Key Details
Sold Price $567,000
Property Type Single Family Home
Sub Type Detached
Listing Status Sold
Purchase Type For Sale
Square Footage 2,701 sqft
Price per Sqft $209
Subdivision Elmhurst
MLS Listing ID MDAA2096364
Sold Date 11/20/24
Style Ranch/Rambler,Raised Ranch/Rambler
Bedrooms 5
Full Baths 3
HOA Y/N N
Abv Grd Liv Area 1,621
Originating Board BRIGHT
Year Built 1973
Annual Tax Amount $4,552
Tax Year 2024
Lot Size 0.344 Acres
Acres 0.34
Property Description
OFFER DEADLINE- Monday, Oct 21 at 5pm. Welcome to your dream home in the sought-after Elmhurst community! This 5-bedroom, 3-bath custom rancher combines modern upgrades with classic charm. Fresh paint, hardwood floors, and new granite countertops create a sleek, contemporary feel. The open-concept main floor offers seamless living and entertaining. The bright living room, with a large bay window, flows into the dining area. The updated kitchen features 42-inch cabinets, stainless steel appliances, and a spacious island. A sliding glass door leads to the backyard, perfect for indoor-outdoor living. Enjoy a refreshed landscape, patio, fire pit, and privacy with a vinyl fence. Each bedroom includes overhead lighting, and the primary bedroom boasts double closets and an updated ensuite. The spacious basement offers a large family room, a recreation area, a modern full bath, and a bonus room for a fifth bedroom, office, or den. With outside access, this could be a great in-law or au pair suite. The utility area provides ample storage or workshop area. Situated on over 1/3 acre of flat land, this home offers endless outdoor possibilities—add a pool, garden, or extra living space! An oversized attached garage provides easy access to the kitchen and backyard, plus ample driveway parking. Voluntary community association. With numerous updates, this home is move-in ready! Located near Fort Meade, major highways, and shopping, it offers convenient commuting. Make this home yours today!
Location
State MD
County Anne Arundel
Zoning R2
Rooms
Basement Connecting Stairway, Daylight, Partial, Heated, Improved, Interior Access, Outside Entrance, Rear Entrance, Sump Pump, Walkout Stairs, Windows
Main Level Bedrooms 4
Interior
Interior Features Bathroom - Stall Shower, Bathroom - Tub Shower, Carpet, Ceiling Fan(s), Bathroom - Walk-In Shower, Breakfast Area, Combination Kitchen/Dining, Dining Area, Entry Level Bedroom, Floor Plan - Open, Kitchen - Eat-In, Kitchen - Island, Kitchen - Table Space, Primary Bath(s), Recessed Lighting, Window Treatments, Wood Floors
Hot Water Electric
Heating Forced Air
Cooling Ceiling Fan(s), Central A/C
Flooring Carpet, Ceramic Tile, Hardwood, Vinyl
Equipment Built-In Microwave, Dishwasher, Dryer, Exhaust Fan, Oven/Range - Electric, Refrigerator, Stainless Steel Appliances, Washer, Water Heater
Fireplace N
Appliance Built-In Microwave, Dishwasher, Dryer, Exhaust Fan, Oven/Range - Electric, Refrigerator, Stainless Steel Appliances, Washer, Water Heater
Heat Source Oil
Laundry Has Laundry, Washer In Unit
Exterior
Parking Features Garage - Front Entry, Garage Door Opener, Inside Access
Garage Spaces 6.0
Fence Vinyl, Fully
Water Access N
Roof Type Asphalt
Accessibility None
Attached Garage 2
Total Parking Spaces 6
Garage Y
Building
Lot Description Cleared, Cul-de-sac, No Thru Street, Rear Yard
Story 2
Foundation Block
Sewer On Site Septic
Water Well
Architectural Style Ranch/Rambler, Raised Ranch/Rambler
Level or Stories 2
Additional Building Above Grade, Below Grade
New Construction N
Schools
School District Anne Arundel County Public Schools
Others
Senior Community No
Tax ID 020425005957705
Ownership Fee Simple
SqFt Source Assessor
Acceptable Financing Cash, Conventional, FHA, VA
Listing Terms Cash, Conventional, FHA, VA
Financing Cash,Conventional,FHA,VA
Special Listing Condition Standard
Read Less Info
Want to know what your home might be worth? Contact us for a FREE valuation!

Our team is ready to help you sell your home for the highest possible price ASAP

Bought with Audrey M Bullock • Cummings & Co. Realtors
GET MORE INFORMATION
Broker-Owner | Lic# RM423246






