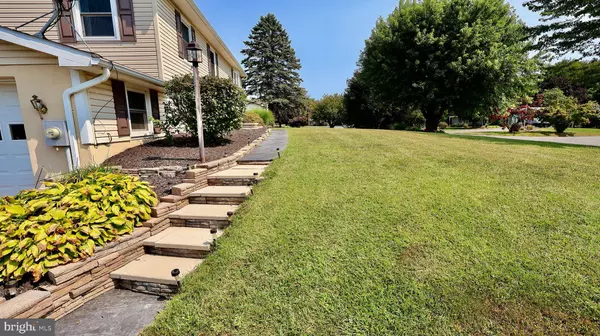$360,000
$360,000
For more information regarding the value of a property, please contact us for a free consultation.
4 Beds
2 Baths
1,920 SqFt
SOLD DATE : 11/15/2024
Key Details
Sold Price $360,000
Property Type Single Family Home
Sub Type Detached
Listing Status Sold
Purchase Type For Sale
Square Footage 1,920 sqft
Price per Sqft $187
Subdivision Brandywine Crossng
MLS Listing ID PABK2047804
Sold Date 11/15/24
Style Bi-level
Bedrooms 4
Full Baths 1
Half Baths 1
HOA Y/N N
Abv Grd Liv Area 1,248
Originating Board BRIGHT
Year Built 1975
Annual Tax Amount $4,828
Tax Year 2024
Lot Size 0.690 Acres
Acres 0.69
Lot Dimensions 0.00 x 0.00
Property Description
Welcome to this charming split-level home, perfectly situated in Brandywine Acres-West subdivision, while still being close to all the amenities you need. Set on a spacious 0.7-acre lot within the Kutztown Area School District, this property offers easy access to the Turnpike and Route 78, making your commute a breeze. You'll be within 20 minutes of Costco, the Macungie shopping area, excellent local restaurants, and under a 15-minute drive to Bear Creek Resort. Additionally, the city of Allentown is conveniently close, allowing you to enjoy the best of both worlds—peaceful, quiet living with easy access to urban conveniences. Recent upgrades include newer windows, patio doors, new hot water heater and a concrete patio. This inviting home features 4 bedrooms and 1.5 bathrooms, offering ample space for comfortable living. The attached two-car garage and oversized shed provide plenty of storage options. The lower level includes a family room and a large bonus room, ideal for guests, an office, or a home gym. Enjoy outdoor living with a deck off the dining room for cookouts or morning coffee, and a shaded patio area for relaxing or entertaining. The level yard is perfect for family gatherings and includes an above-ground pool for summer fun. This property has a lot to offer!!! Make your appointment today! Property is being sold in as is condition. More pictures coming soon. ****Showing starts on 9/5***
Location
State PA
County Berks
Area Maxatawny Twp (10263)
Zoning R1
Rooms
Other Rooms Living Room, Dining Room, Bedroom 2, Bedroom 3, Bedroom 4, Kitchen, Family Room, Bedroom 1, Laundry, Bathroom 1, Bonus Room, Half Bath
Basement Fully Finished, Heated, Walkout Level
Main Level Bedrooms 3
Interior
Hot Water Electric
Heating Forced Air
Cooling Central A/C
Furnishings No
Fireplace N
Heat Source Electric
Laundry Lower Floor
Exterior
Parking Features Garage - Rear Entry
Garage Spaces 2.0
Pool Above Ground
Water Access N
Roof Type Shingle
Accessibility 2+ Access Exits
Attached Garage 2
Total Parking Spaces 2
Garage Y
Building
Story 2
Foundation Concrete Perimeter
Sewer On Site Septic
Water Well
Architectural Style Bi-level
Level or Stories 2
Additional Building Above Grade, Below Grade
New Construction N
Schools
School District Kutztown Area
Others
Senior Community No
Tax ID 63546300984448
Ownership Fee Simple
SqFt Source Assessor
Acceptable Financing Cash, Conventional, FHA, VA
Listing Terms Cash, Conventional, FHA, VA
Financing Cash,Conventional,FHA,VA
Special Listing Condition Standard
Read Less Info
Want to know what your home might be worth? Contact us for a FREE valuation!

Our team is ready to help you sell your home for the highest possible price ASAP

Bought with NON MEMBER • Non Subscribing Office
GET MORE INFORMATION
Broker-Owner | Lic# RM423246






