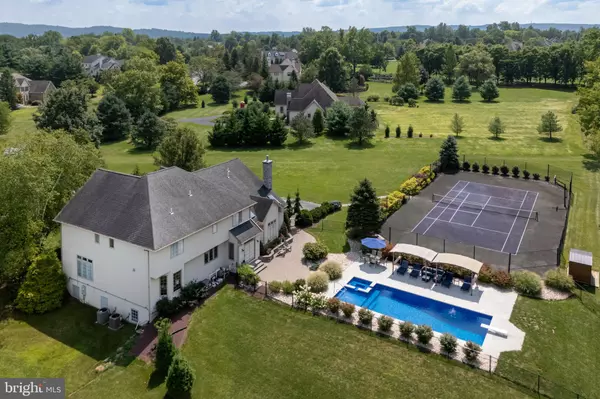$1,250,000
$1,295,000
3.5%For more information regarding the value of a property, please contact us for a free consultation.
4 Beds
5 Baths
5,491 SqFt
SOLD DATE : 11/18/2024
Key Details
Sold Price $1,250,000
Property Type Single Family Home
Sub Type Detached
Listing Status Sold
Purchase Type For Sale
Square Footage 5,491 sqft
Price per Sqft $227
Subdivision Obriens Farm Subdivi
MLS Listing ID PANH2006056
Sold Date 11/18/24
Style Colonial
Bedrooms 4
Full Baths 3
Half Baths 2
HOA Y/N N
Abv Grd Liv Area 4,691
Originating Board BRIGHT
Year Built 2004
Annual Tax Amount $15,616
Tax Year 2023
Lot Size 1.990 Acres
Acres 1.99
Lot Dimensions 0.00 x 0.00
Property Description
Welcome to this spectacular 4-bedroom, 5-bathroom home, a haven of luxury and comfort nestled on a quiet cul-de-sac sprawled across 2 acres of lush land. Step into the grand two-story foyer where sunlight floods through, highlighting beautiful details that define the essence of this home. For the culinary enthusiast, the gourmet kitchen offers high-end appliances, custom cabinetry, and a sizable center island—a perfect hub for family gatherings and casual breakfasts alike. The formal dining room and living room provide elegant spaces for entertaining, while the home office offers a serene environment for work or study. The primary suite is a true retreat, boasting a spacious layout, a luxurious en-suite bathroom, and dual walk-in closets with built-in systems for optimal organization. Each of the other three bedrooms offers generous space, en-suite bathrooms, and ample storage. And a beautifully finished lower level with half bath is a great spot to enjoy. Outside, discover your private sanctuary with an inviting in-ground saltwater pool and spa, ideal for relaxation and hosting memorable get-togethers. Two pergolas offer shaded spots for alfresco dining and lounging, creating the ultimate backdrop for family and friends to come together. Sports lovers will appreciate the pickleball/tennis court, ensuring endless fun and fitness right at home. With lovely grounds and serene surroundings, this property offers a fabulous lifestyle in a peaceful setting.
Location
State PA
County Northampton
Area Lower Saucon Twp (12419)
Zoning R20
Rooms
Other Rooms Living Room, Dining Room, Primary Bedroom, Sitting Room, Bedroom 2, Bedroom 3, Bedroom 4, Kitchen, Foyer, Breakfast Room, Study, Great Room, Laundry, Mud Room, Other, Recreation Room, Storage Room, Primary Bathroom, Full Bath, Half Bath
Basement Full, Fully Finished, Heated, Interior Access, Outside Entrance
Interior
Interior Features Attic, Breakfast Area, Built-Ins, Carpet, Ceiling Fan(s), Central Vacuum, Crown Moldings, Dining Area, Family Room Off Kitchen, Floor Plan - Open, Floor Plan - Traditional, Formal/Separate Dining Room, Intercom, Kitchen - Eat-In, Kitchen - Gourmet, Kitchen - Island, Kitchen - Table Space, Pantry, Primary Bath(s), Recessed Lighting, Skylight(s), Bathroom - Stall Shower, Bathroom - Tub Shower, Upgraded Countertops, Wainscotting, Walk-in Closet(s), Water Treat System, WhirlPool/HotTub, Window Treatments, Wood Floors
Hot Water Natural Gas
Heating Forced Air, Zoned
Cooling Central A/C, Zoned
Flooring Ceramic Tile, Luxury Vinyl Plank, Luxury Vinyl Tile, Hardwood, Carpet
Fireplaces Number 1
Fireplaces Type Fireplace - Glass Doors, Gas/Propane, Insert, Mantel(s), Stone
Equipment Built-In Microwave, Central Vacuum, Cooktop, Dishwasher, Disposal, Dryer - Electric, Exhaust Fan, Extra Refrigerator/Freezer, Microwave, Oven - Double, Oven - Wall, Oven/Range - Gas, Refrigerator, Six Burner Stove, Stainless Steel Appliances, Washer, Water Heater
Fireplace Y
Appliance Built-In Microwave, Central Vacuum, Cooktop, Dishwasher, Disposal, Dryer - Electric, Exhaust Fan, Extra Refrigerator/Freezer, Microwave, Oven - Double, Oven - Wall, Oven/Range - Gas, Refrigerator, Six Burner Stove, Stainless Steel Appliances, Washer, Water Heater
Heat Source Natural Gas
Laundry Upper Floor
Exterior
Exterior Feature Patio(s), Porch(es)
Parking Features Garage - Side Entry, Garage Door Opener, Inside Access, Oversized
Garage Spaces 3.0
Fence Aluminum
Pool Filtered, In Ground, Heated, Pool/Spa Combo, Saltwater, Other
Water Access N
View Garden/Lawn, Mountain, Panoramic, Valley
Roof Type Asphalt,Fiberglass
Accessibility None
Porch Patio(s), Porch(es)
Attached Garage 3
Total Parking Spaces 3
Garage Y
Building
Story 2
Foundation Concrete Perimeter
Sewer Public Sewer
Water Public
Architectural Style Colonial
Level or Stories 2
Additional Building Above Grade, Below Grade
New Construction N
Schools
School District Saucon Valley
Others
Senior Community No
Tax ID Q7-11-4J-0719
Ownership Fee Simple
SqFt Source Assessor
Acceptable Financing Cash, Conventional
Listing Terms Cash, Conventional
Financing Cash,Conventional
Special Listing Condition Standard
Read Less Info
Want to know what your home might be worth? Contact us for a FREE valuation!

Our team is ready to help you sell your home for the highest possible price ASAP

Bought with Rebecca L Francis • BHHS Fox & Roach - Center Valley
GET MORE INFORMATION
Broker-Owner | Lic# RM423246






