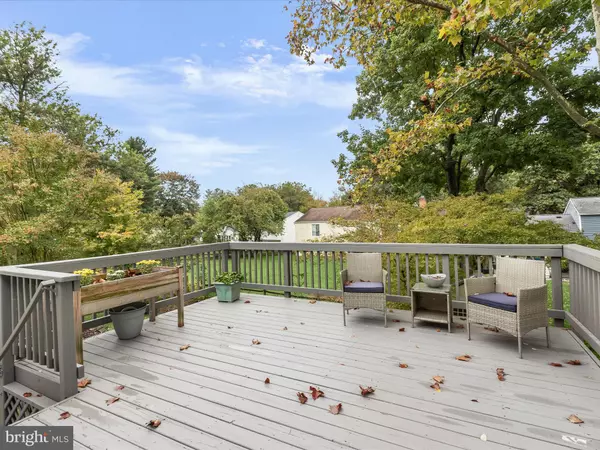$505,000
$495,000
2.0%For more information regarding the value of a property, please contact us for a free consultation.
3 Beds
3 Baths
1,696 SqFt
SOLD DATE : 11/15/2024
Key Details
Sold Price $505,000
Property Type Single Family Home
Sub Type Detached
Listing Status Sold
Purchase Type For Sale
Square Footage 1,696 sqft
Price per Sqft $297
Subdivision Village Of Owen Brown
MLS Listing ID MDHW2044700
Sold Date 11/15/24
Style Traditional
Bedrooms 3
Full Baths 2
Half Baths 1
HOA Fees $88/ann
HOA Y/N Y
Abv Grd Liv Area 996
Originating Board BRIGHT
Year Built 1976
Annual Tax Amount $4,908
Tax Year 2024
Lot Size 7,361 Sqft
Acres 0.17
Property Description
Welcome to this charming and meticulously updated home nestled in one of Columbia's most established neighborhoods. Thoughtful upgrades enhance both form and function, including the roof, siding, and sump pump (2023), energy-efficient windows and water heater (2021), and an HVAC system that's under a decade old. The home also features refinished hardwood floors, an expansive deck, and a whole-house air purification system installed in 2024. The main level boasts hardwoods throughout, including the bedrooms. The beautifully updated kitchen offers rich wood cabinetry, a convenient breakfast bar, and a well-appointed planning or work area. Two main level bedrooms have been seamlessly combined to create one larger bedroom, and the primary suite offers an attached half bath. The lower level offers versatility with an additional bedroom complete with a built-in work area and a full bathroom. The family room exudes warmth and charm with its wood-burning fireplace framed in a brick surround and built-ins, ideal for cozy evenings. The workshop and utility room provides abundant storage space, and there is a walkout to the fenced backyard where you can enjoy outdoor living on the expansive deck, perfect for entertaining or peaceful relaxation. This home is a true gem, combining timeless charm with modern updates in an unbeatable location. Don't miss your opportunity to make it yours!
Location
State MD
County Howard
Zoning NT
Rooms
Other Rooms Living Room, Dining Room, Primary Bedroom, Bedroom 2, Bedroom 3, Kitchen, Family Room, Utility Room, Workshop
Basement Heated, Improved, Interior Access, Outside Entrance, Rear Entrance, Sump Pump, Workshop, Walkout Level
Main Level Bedrooms 2
Interior
Interior Features Built-Ins, Ceiling Fan(s), Dining Area, Recessed Lighting
Hot Water Electric
Heating Forced Air, Heat Pump - Electric BackUp
Cooling Central A/C
Flooring Hardwood, Laminated, Concrete
Fireplaces Number 1
Fireplaces Type Brick, Mantel(s), Wood
Equipment Built-In Microwave, Dishwasher, Disposal, Dryer, Oven - Self Cleaning, Oven/Range - Electric, Refrigerator, Washer, Water Heater
Fireplace Y
Window Features Double Hung,Double Pane,Screens,Vinyl Clad
Appliance Built-In Microwave, Dishwasher, Disposal, Dryer, Oven - Self Cleaning, Oven/Range - Electric, Refrigerator, Washer, Water Heater
Heat Source Electric
Laundry Lower Floor
Exterior
Exterior Feature Deck(s)
Garage Spaces 2.0
Fence Wood, Split Rail, Wire
Water Access N
View Garden/Lawn, Trees/Woods
Accessibility Other
Porch Deck(s)
Total Parking Spaces 2
Garage N
Building
Lot Description Front Yard, Landscaping, Rear Yard, SideYard(s), Trees/Wooded
Story 2
Foundation Slab
Sewer Public Sewer
Water Public
Architectural Style Traditional
Level or Stories 2
Additional Building Above Grade, Below Grade
Structure Type Dry Wall,Other
New Construction N
Schools
School District Howard County Public School System
Others
Senior Community No
Tax ID 1416117188
Ownership Fee Simple
SqFt Source Assessor
Security Features Main Entrance Lock
Special Listing Condition Standard
Read Less Info
Want to know what your home might be worth? Contact us for a FREE valuation!

Our team is ready to help you sell your home for the highest possible price ASAP

Bought with Laura Jones • Long & Foster Real Estate, Inc.
GET MORE INFORMATION
Broker-Owner | Lic# RM423246






