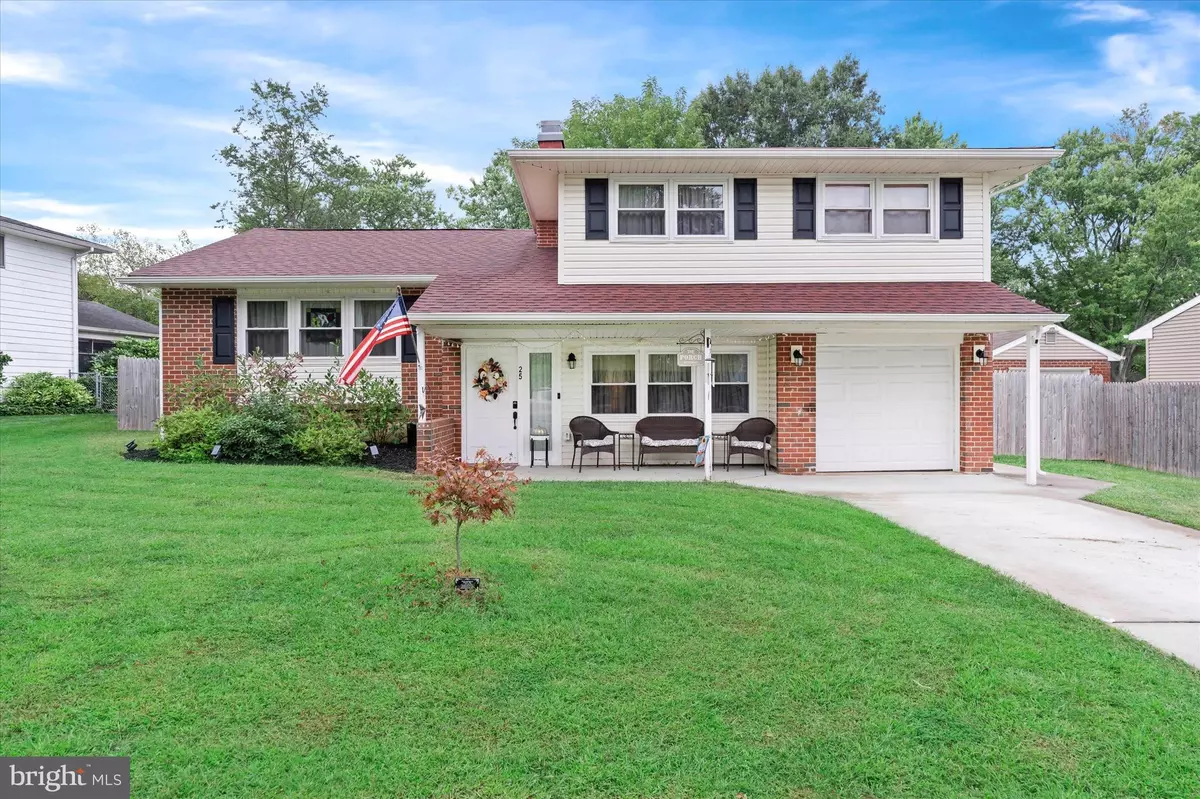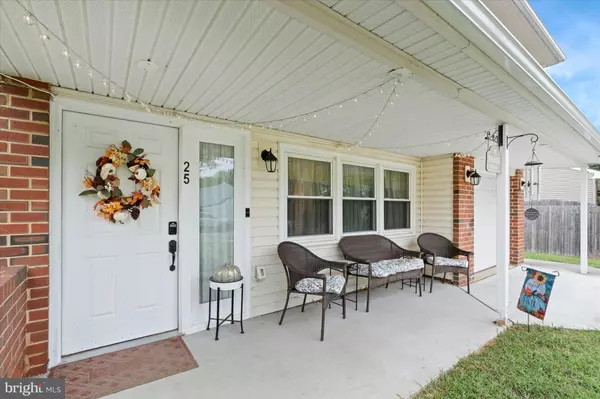$450,000
$449,990
For more information regarding the value of a property, please contact us for a free consultation.
4 Beds
2 Baths
2,590 SqFt
SOLD DATE : 11/08/2024
Key Details
Sold Price $450,000
Property Type Single Family Home
Sub Type Detached
Listing Status Sold
Purchase Type For Sale
Square Footage 2,590 sqft
Price per Sqft $173
Subdivision Devon
MLS Listing ID DENC2069004
Sold Date 11/08/24
Style Split Level
Bedrooms 4
Full Baths 1
Half Baths 1
HOA Y/N N
Abv Grd Liv Area 1,950
Originating Board BRIGHT
Year Built 1970
Annual Tax Amount $5,993
Tax Year 2024
Lot Size 8,712 Sqft
Acres 0.2
Property Description
Motivated sellers! Welcome to this renovated split-level home in the highly sought-after Devon community of Newark, DE. Featuring 4 spacious bedrooms and 1.1 bathrooms, this home was fully renovated in 2021, ensuring a fresh and contemporary feel. The renovations include a stunning kitchen and bathroom upgrades, new flooring throughout—including plush carpeting in the bedrooms—along with updated electrical switches, outlets, LED lighting, and a fresh coat of paint in every room.The main level boasts an open-concept living, dining, and kitchen area that flows seamlessly, with sliding doors providing access to the deck and fully fenced backyard—perfect for outdoor relaxation and entertaining. Upstairs, you'll find 3 well-appointed bedrooms and a stylish full bathroom. The lower level offers a cozy family room, convenient powder room, garage access, and additional entry to the backyard. The finished basement provides versatile space that can serve as a home office or extra living area—ideal for your unique lifestyle needs.Situated close to the University of Delaware, shopping, restaurants, the library, and Newark Charter School, this home offers the perfect blend of comfort and convenience in the vibrant city of Newark. Don't miss the chance to make this charming split-level your own—schedule a showing today!
Location
State DE
County New Castle
Area Newark/Glasgow (30905)
Zoning 18RS
Rooms
Other Rooms Living Room, Dining Room, Primary Bedroom, Bedroom 2, Bedroom 3, Bedroom 4, Kitchen, Family Room, Bonus Room
Basement Daylight, Partial, Partial, Partially Finished
Interior
Hot Water Natural Gas
Heating Forced Air
Cooling Central A/C
Heat Source Natural Gas
Exterior
Exterior Feature Deck(s)
Parking Features Garage - Front Entry, Inside Access
Garage Spaces 3.0
Water Access N
Accessibility None
Porch Deck(s)
Attached Garage 1
Total Parking Spaces 3
Garage Y
Building
Story 4
Foundation Concrete Perimeter
Sewer Public Sewer
Water Public
Architectural Style Split Level
Level or Stories 4
Additional Building Above Grade, Below Grade
New Construction N
Schools
School District Christina
Others
Senior Community No
Tax ID 18-035.00-043
Ownership Fee Simple
SqFt Source Estimated
Special Listing Condition Standard
Read Less Info
Want to know what your home might be worth? Contact us for a FREE valuation!

Our team is ready to help you sell your home for the highest possible price ASAP

Bought with Christopher Glenn • Coldwell Banker Rowley Realtors
GET MORE INFORMATION
Broker-Owner | Lic# RM423246






