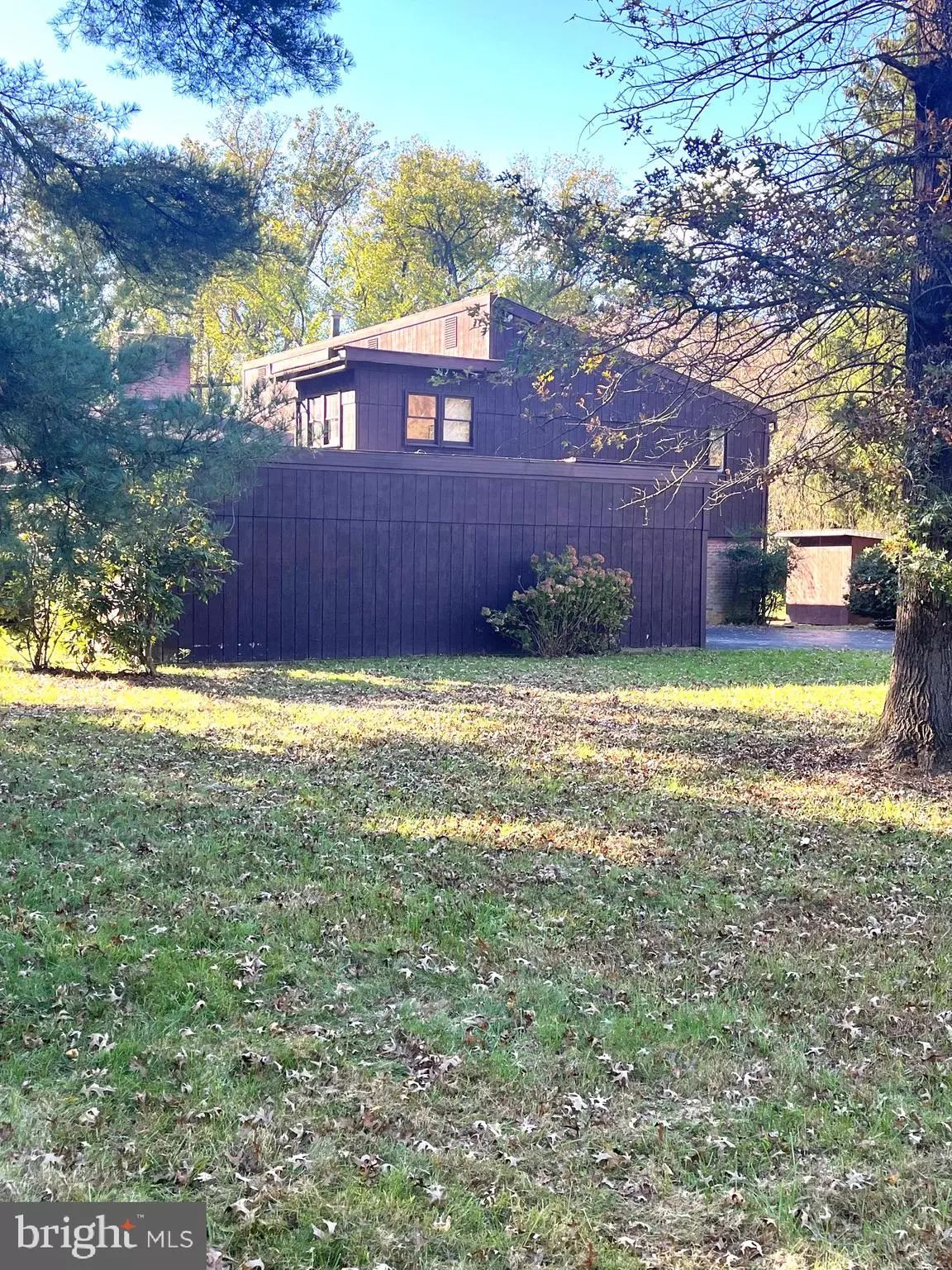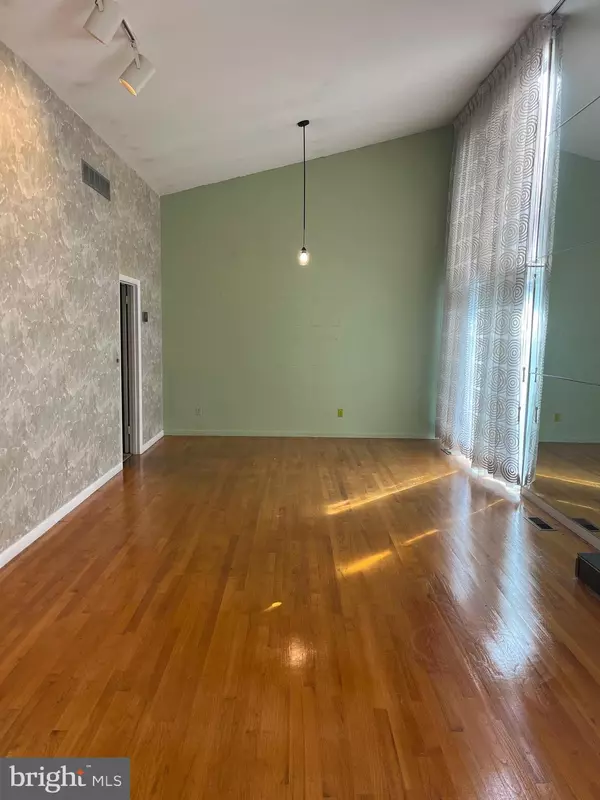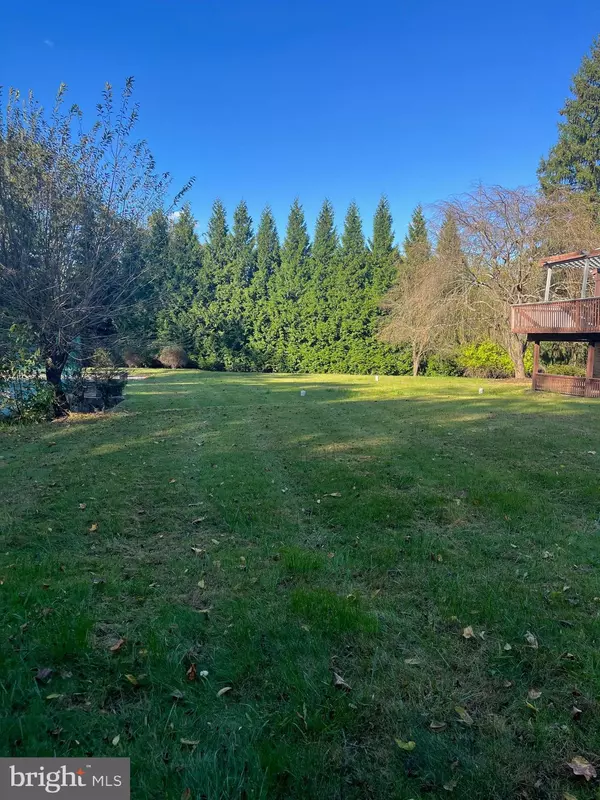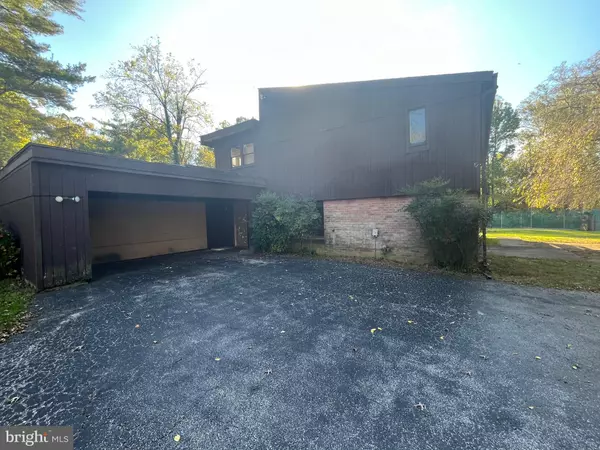$380,000
$439,000
13.4%For more information regarding the value of a property, please contact us for a free consultation.
5 Beds
3 Baths
3,144 SqFt
SOLD DATE : 11/05/2024
Key Details
Sold Price $380,000
Property Type Single Family Home
Sub Type Detached
Listing Status Sold
Purchase Type For Sale
Square Footage 3,144 sqft
Price per Sqft $120
Subdivision Ravenhurst
MLS Listing ID MDBC2110394
Sold Date 11/05/24
Style Split Level,Contemporary
Bedrooms 5
Full Baths 3
HOA Y/N N
Abv Grd Liv Area 3,144
Originating Board BRIGHT
Year Built 1971
Annual Tax Amount $5,293
Tax Year 2024
Lot Size 1.370 Acres
Acres 1.37
Lot Dimensions 2.00 x
Property Description
Excellent opportunity to purchase from original owner. Houses on Crab Orchard seldom come up for sale. The price reflects the Sellers knowledge that Buyers will likely want to renovate or remodel this home that is still in its original state. It is a spacious Tri-Level house with a very large living room that has the dining room at one end. The center of the wall features a rarely used wood burning fireplace. The fireplace is flanked by sliding doors to the rear yard. The vaulted ceiling really lends itself to an open feeling in this large hardwood floored area. The two car garage enters into an enclosed storage area and then leads to sliders to the eat in kitchen. The kitchen was the hub of the home for the original owners and they had a large table and entertainment center during the 50+ years they lived there. You will feel a bit like you are stepping back in time when you enter the foyer with it's foil style wall paper that is reminiscent of the early 70's. From the foyer there are beautiful wood stairs with iron railing leading up to the four bedrooms. The primary BR features a walk in closet, a full tub & shower bath plus a second sink between the closet and bathroom. The vanities, sinks, etc. are all original, allowing you to make any and all changes you wish for. In the hall there is a second full bath that services the other three bedrooms. You will notice that there are sliders to the rear deck from the back bedrooms. The sliders are currently screwed shut and will need repair or replacement due to being fogged. The deck area overlooks the beautiful back and side yard. There is a tennis ball ct. that needs to be resurfaced or perhaps, you might choose to convert to the growing game of pickleball. From the foyer go down another half flight of stairs to the family room with a bar, sliders to side yard, bathroom with shower, a 5th bedroom (or office). Flip on the light switches behind the bar and enter the former theatre room. You could choose to open it back up to enlarge the family room, or re-create your own new theatre. From that room there is a door that covers the slider to the back yard.
With this fabulously convenient location, gorgeous yard and setting, the possibilities are endless for the homebuyer or investor. The homeowners do not know if the Voluntary HOA is still in effect, they had paid $20 per year for the first half of their lives there and the community had a Halloween Party for the children. Please check with Baltimore County for any questions you may have in regards to any potential Covenants & Restrictions. The property appears to have two wells. When the owners 1st bought the house there was not enough water. They had a new well drilled, which they say performed fine, and it does not appear that the original was abandoned. They remember being told by the well driller they were allowed to keep it for gardening, car washing etc. It would be the responsibility of potential buyers to verify this is accurate with Baltimore County.
Location
State MD
County Baltimore
Zoning RESIDENTIAL
Rooms
Other Rooms Living Room, Dining Room, Primary Bedroom, Bedroom 2, Bedroom 3, Bedroom 4, Bedroom 5, Kitchen, Family Room, Foyer, Recreation Room, Bathroom 2, Bathroom 3
Basement Fully Finished, Heated, Interior Access, Outside Entrance, Rear Entrance, Side Entrance, Walkout Level, Shelving, Windows, Other
Interior
Interior Features Bar, Ceiling Fan(s), Dining Area, Kitchen - Country, Kitchen - Eat-In, Kitchen - Table Space, Pantry, Primary Bath(s), Walk-in Closet(s), Wet/Dry Bar, Wood Floors
Hot Water Natural Gas
Heating Forced Air
Cooling Central A/C, Ceiling Fan(s)
Flooring Hardwood, Ceramic Tile
Fireplaces Number 1
Fireplaces Type Fireplace - Glass Doors
Equipment Dishwasher, Dryer, Icemaker, Oven/Range - Electric, Washer, Water Heater
Fireplace Y
Window Features Screens
Appliance Dishwasher, Dryer, Icemaker, Oven/Range - Electric, Washer, Water Heater
Heat Source Natural Gas
Laundry Lower Floor
Exterior
Exterior Feature Deck(s), Patio(s)
Parking Features Garage - Side Entry, Garage - Front Entry, Garage Door Opener, Additional Storage Area, Inside Access
Garage Spaces 6.0
Utilities Available Under Ground, Natural Gas Available, Electric Available
Water Access N
Accessibility None
Porch Deck(s), Patio(s)
Attached Garage 2
Total Parking Spaces 6
Garage Y
Building
Lot Description Level
Story 3
Foundation Block
Sewer Septic Exists
Water Well
Architectural Style Split Level, Contemporary
Level or Stories 3
Additional Building Above Grade, Below Grade
Structure Type Dry Wall,Vaulted Ceilings
New Construction N
Schools
School District Baltimore County Public Schools
Others
HOA Fee Include Other
Senior Community No
Tax ID 04111600000117
Ownership Fee Simple
SqFt Source Assessor
Special Listing Condition Standard
Read Less Info
Want to know what your home might be worth? Contact us for a FREE valuation!

Our team is ready to help you sell your home for the highest possible price ASAP

Bought with Chase A Freeman • Keller Williams Legacy
GET MORE INFORMATION

Broker-Owner | Lic# RM423246






