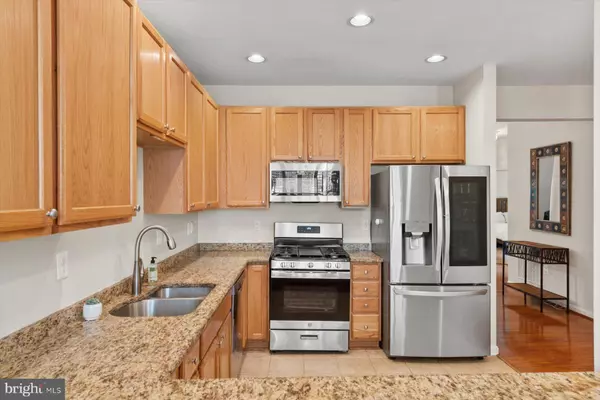$415,000
$449,900
7.8%For more information regarding the value of a property, please contact us for a free consultation.
3 Beds
4 Baths
3,199 SqFt
SOLD DATE : 11/01/2024
Key Details
Sold Price $415,000
Property Type Condo
Sub Type Condo/Co-op
Listing Status Sold
Purchase Type For Sale
Square Footage 3,199 sqft
Price per Sqft $129
Subdivision Eagle Point
MLS Listing ID DESU2062066
Sold Date 11/01/24
Style Contemporary
Bedrooms 3
Full Baths 3
Half Baths 1
Condo Fees $875/qua
HOA Y/N N
Abv Grd Liv Area 2,275
Originating Board BRIGHT
Year Built 2007
Annual Tax Amount $1,453
Tax Year 2023
Lot Dimensions 0.00 x 0.00
Property Description
This lovely townhome is nestled perfectly inside of the quiet community of Eagle Point backing up to a vast treelined open space. The main level includes a breakfast nook, roomy kitchen, dining area and living room exiting out onto the screened-in porch. The first-floor owner's suite includes a spacious primary bedroom with ensuite bath and a walk-in closet. The laundry room, and the attached two-car garage finish off level one. The 2nd floor boasts two large bedrooms, a hall bath, and an extra-large loft area ideal for a home office, playroom, or media space. The walk-up basement features a wide-open finished space featuring a wet bar and a full bathroom. The unfinished sections of the basement include two storage rooms and utility closets including a brand-new natural gas water heater. The home makes a wonderful primary home, vacation home or investment property as the community allows weekly rentals. This peaceful community is a just stone's throw away from Rt 1 and minutes to the great restaurants, shopping and beaches.
Location
State DE
County Sussex
Area Lewes Rehoboth Hundred (31009)
Zoning AR-1
Rooms
Basement Partially Finished
Main Level Bedrooms 1
Interior
Hot Water Natural Gas
Heating Forced Air
Cooling Central A/C
Fireplace N
Heat Source Electric
Exterior
Parking Features Garage - Front Entry
Garage Spaces 4.0
Amenities Available Pool - Outdoor
Water Access N
Accessibility None
Attached Garage 2
Total Parking Spaces 4
Garage Y
Building
Story 3
Foundation Block
Sewer Public Sewer
Water Public
Architectural Style Contemporary
Level or Stories 3
Additional Building Above Grade, Below Grade
New Construction N
Schools
School District Cape Henlopen
Others
Pets Allowed Y
HOA Fee Include Trash,Common Area Maintenance,Road Maintenance,Snow Removal,Lawn Maintenance,Insurance
Senior Community No
Tax ID 334-06.00-523.00-S2
Ownership Fee Simple
SqFt Source Estimated
Acceptable Financing Cash, FHA, Conventional, VA
Listing Terms Cash, FHA, Conventional, VA
Financing Cash,FHA,Conventional,VA
Special Listing Condition Standard
Pets Allowed Cats OK, Dogs OK
Read Less Info
Want to know what your home might be worth? Contact us for a FREE valuation!

Our team is ready to help you sell your home for the highest possible price ASAP

Bought with Ulyana Dingler • Realty Mark Associates
GET MORE INFORMATION

Broker-Owner | Lic# RM423246






